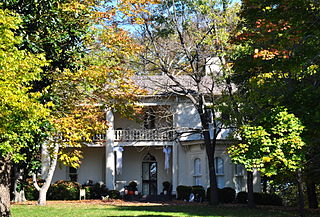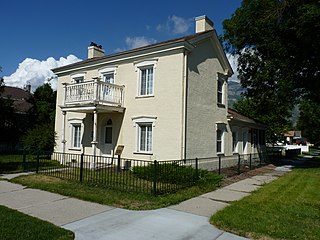
Chesterfield, originally known as Recklesstown, is an unincorporated community located around the intersection of County Route 528 and County Route 677 in Chesterfield Township of Burlington County, New Jersey.

The Daniel Carter Beard Boyhood Home is a National Historic Landmark located in the Riverside Drive Historic District of Covington, Kentucky, overlooking the Licking River, across the Ohio River from Cincinnati, Ohio. The two-and-one-half story brick domicile, built in 1821 and one of the two oldest buildings in Kenton County, Kentucky, is the boyhood home of Daniel Carter Beard, a founder of the Boy Scouts of America. He was their National Scout Commissioner from its 1910 founding to his death in 1941.

The Senate House State Historic Site is located on Fair Street in Kingston, New York, United States. During the Revolutionary War, New York's First Constitutional Convention met there and on April 20, 1777, adopted the first New York State Constitution. After one month, the Senate fled the British troops who were advancing from Manhattan. The Senate House and much of Kingston was burned in retribution. It has served as a museum from the late 19th century. Currently it is owned and operated by the New York State Office of Parks, Recreation and Historic Preservation.

Grand Canyon Village Historic District comprises the historic center of Grand Canyon Village, on the South Rim of the Grand Canyon in Grand Canyon National Park, Arizona. The district includes numerous landmark park structures, many of which are National Historic Landmarks themselves, or are listed on the National Register of Historic Places. The town design as a whole is also significant for its attention to integration with the Grand Canyon landscape, its incorporation of National Park Service Rustic design elements, and for the idiosyncratic design of park concessioner structures such as the El Tovar Hotel.

Carter Glass House is a historic house at 605 Clay Street in Lynchburg, Virginia. Built in 1827, it is nationally significant as the longtime home of United States Congressman, Senator, and Treasury Secretary Carter Glass (1858-1946), who championed creation of the Federal Reserve System and passage of the Glass-Steagall Act, which constrained banking activities. The house was designated a National Historic Landmark in 1976. It now serves as a parish hall for the adjacent St. Paul's Church.

Carter House in Elkader, Iowa, also known as W. C. Reimer House, is a Greek Revival building built in 1850 as a duplex by brothers Ernest and Henry Carter.

Madison Historic District in Madison, Georgia is a historic district that was listed in the National Register of Historic Places in 1974. Its boundaries were increased in 1990 and it then encompassed 356 contributing buildings, three other contributing structures, four contributing objects, and three contributing sites.

There are 75 properties listed on the National Register of Historic Places in Albany, New York, United States. Six are additionally designated as National Historic Landmarks (NHLs), the most of any city in the state after New York City. Another 14 are historic districts, for which 20 of the listings are also contributing properties. Two properties, both buildings, that had been listed in the past but have since been demolished have been delisted; one building that is also no longer extant remains listed.

Acworth Congregational Church is a historic church at the end of the town common in Acworth, New Hampshire. Built in 1821, its exterior is a well-preserved local example of Federal period architecture, with possible attribution to Elias Carter. Its interior now exhibits a Victorian-era design, distinctive because it has survived later alteration. The church was listed on the National Register of Historic Places in 1975. It is now maintained by a local non-profit organization.

Morris County Courthouse is located on Washington Street between Court Street and Western Avenue in the town of Morristown in Morris County, New Jersey. The courthouse was built in 1827 and was added to the National Register of Historic Places on August 19, 1977, for its significance in architecture and politics/government. It was added as a contributing property of the Morristown Historic District on November 13, 1986.

The Owen-Cox House is a property in Brentwood, Tennessee that was listed on the National Register of Historic Places in 1988. The property is also known as Maplelawn.

The Clark–Taylor House is a historic building located in Provo, Utah, United States. It is listed on the National Register of Historic Places. It has also been known as the T. N. Taylor Home. One of the oldest pioneer buildings in the state, the Clark–Taylor House was built around 1854. Thomas N. Taylor, a Provo Mayor, LDS bishop, and stake president, along with being a chairman of the board of trustees of BYU, lived in this home. The Clark–Taylor House was designated to the Provo City Historic Landmarks Registry on March 7, 1996.

The Alamo Ranchhouse, near Steamboat, Nevada, is a historic "plantation style mansion" that was built in 1887. Also known as the Moffat Ranchhouse, it was listed on the National Register of Historic Places in 1979. The listing included one contributing building and one contributing structure.

Walnford is an unincorporated community located along Crosswicks Creek within Upper Freehold Township in Monmouth County, New Jersey, United States. Walnford was named for Richard Waln, the original owner of the town site.

W. F. Carter House, also known as the Carter House, is a historic home located at Mount Airy, Surry County, North Carolina. It was built about 1908, and is a two-story, Classical Revival style frame dwelling. It features a central two-story Ionic order portico, with a one-story Doric order porch which runs beneath the portico for the full length of the three-bay facade. The house is an enlarged and remodeled earlier dwelling. Also on the property is a contributing outbuilding.

The Snake Alley Historic District is a nationally recognized historic district located in Burlington, Iowa, United States. It was listed on the National Register of Historic Places in 1975, and it was included in the Heritage Hill Historic District that surrounds it, in 1982. The historic district is largely a residential area that includes ten contributing properties. It is centered on Snake Alley, a 275-foot (84 m) brick roadway built in 1894 that rises 58.3 feet (18 m) from Washington Street to Columbia Street. The alley receives its name from the five half curves and two quarter curves that climb the hill. Cobblestone Alley is the eastern boundary of the district. It is a very steep roadway composed of large, limestone blocks. Six houses, built between 1845 and about 1880, surround Snake Alley. Schwartz' Auto Electric Service building and the First United Church of Christ complex round out the contributing buildings.

The Ritch–Carter–Martin House in Odum, Georgia, is a two-story wood-framed house that was built in c. 1915 and was listed on the National Register of Historic Places in 1998. The listing included three contributing buildings. It was the last surviving two-story Classical Revival house in Odum.

The Fenelon Place Residential Historic District is a nationally recognized historic district located in Dubuque, Iowa, United States. It was listed on the National Register of Historic Places in 2015. At the time of its nomination it consisted of 218 resources, which included 171 contributing buildings, two contributing structures, one contributing site, 43 non-contributing buildings, and one non-contributing structure. The residential area that makes up the district is located on a plateau located directly above the Mississippi River Valley. This was the first bluff-top neighborhood in Dubuque that established elevator service. The first Fenelon Place Elevator, listed on the National Register in 1978, was completed in 1894. Early houses on the plateau were small cottages built by lead miners. They were replaced by large houses that were built in two periods. The first period at the end of the 19th century saw houses built in the Italianate, Gothic Revival, Second Empire, and Queen Anne styles. House in the second period in the beginning of the 20th century were largely built in the Classical Revival and Tudor Revival styles.

The Dawson Street Residential Historic District, in Thomasville, Georgia, is a 200-acre (0.81 km2) historic district which was listed on the National Register of Historic Places in 1984. It then included 380 contributing buildings and three contributing sites.

The Boonton Historic District is a 9-acre (3.6 ha) historic district along Main, Church, Birch, Cornelia, and Cedar Streets in the town of Boonton in Morris County, New Jersey. It was added to the National Register of Historic Places on September 29, 1980, for its significance in architecture. The district has 22 contributing buildings, including the Boonton Public Library, which was previously listed individually on the NRHP.






















