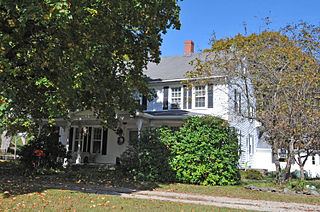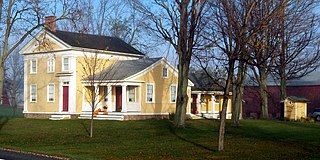
The Eastlake Movement was a nineteenth-century architectural and household design reform movement started by British architect and writer Charles Eastlake (1836–1906). The movement is generally considered part of the late Victorian period in terms of broad antique furniture designations. In architecture the Eastlake Style or Eastlake architecture is part of the Queen Anne style of Victorian architecture.

The Gilbert Millspaugh House is located on Church Street in Walden, New York, United States. It is a 2005 addition to the National Register of Historic Places, built in a Victorian style for a local man named Richard Masten. Later it was home to Gilbert Millspaugh, son of a local furniture retailer.

The Dunning House is located on Ridgebury Road in the Town of Wawayanda, New York, United States. It is a wooden house first built in the mid-18th century and extensively renovated several times in the 19th. As a result, it embodies a number of different architectural styles.

The Smith–Harris House, listed on the National Register of Historic Places as the Thomas Avery House, is a 2 1⁄2-story clapboarded Greek Revival home on Society Road in East Lyme, Connecticut. It is believed that the farmhouse was built in 1845–1846 as a wedding gift for Thomas Avery and Elizabeth Griswold. It remained in the Avery family until 1877, when it was purchased by William H. Smith. By the 1890s, the farm was managed by Smith's younger brother, Herman W. Smith, and nephew, Frank A. Harris. In 1900, the two married Lula and Florence Munger, sisters, and both resided in the house. In 1955, the house was sold to the Town of East Lyme, and the sisters continued to live in the house until requiring a nursing home. The house was saved from demolition by citizens and restored. It opened on July 3, 1976, as a historic house museum, operated and maintained by the Smith–Harris House Commission and the Friends of Smith–Harris House. It is open from June through August and throughout the year by appointment. The Smith–Harris house was added to the National Historic Register of Places on August 22, 1979.

Cannondale Historic District is a historic district in the Cannondale section in the north-central area of the town of Wilton, Connecticut. The district includes 58 contributing buildings, one other contributing structure, one contributing site, and 3 contributing objects, over a 202 acres (82 ha). About half of the buildings are along Danbury Road and most of the rest are close to the Cannondale train station .The district is significant because it embodies the distinctive architectural and cultural-landscape characteristics of a small commercial center as well as an agricultural community from the early national period through the early 20th century....The historic uses of the properties in the district include virtually the full array of human activity in this region—farming, residential, religious, educational, community groups, small-scale manufacturing, transportation, and even government. The close physical relationship among all these uses, as well as the informal character of the commercial enterprises before the rise of more aggressive techniques to attract consumers, capture some of the texture of life as lived by prior generations.The district is also significant for its collection of architecture and for its historic significance.

The J. Leonard Lackman House is located on Imperial Avenue in Cohoes, New York, United States. Lackman was a local gunsmith and locksmith. His descendants still own and reside in the house as of 2009.

The Gerard Crane House is a private home located on Somerstown Turnpike opposite Old Croton Falls Road in Somers, New York, United States. It is a stone house dating to the mid-19th century, built by an early circus entrepreneur in his later years.

The Skinner-Tinkham House, commonly known as the Barre Center Tavern, is located at Maple Street and Oak Orchard Road in Barre Center, New York, United States. It is a brick house in the Federal style built around 1830. It was renovated after the Civil War, which brought some Italianate touches to it.

The John Ownby Cabin is a historic cabin in Sevier County, Tennessee, United States. Located in The Sugarlands, it lies within the boundaries of the Great Smoky Mountains National Park. It was built in 1860, and is the last surviving structure from the pre-park Forks-of-the-River community. Repairs were carried out on the dilapidated cabin in 1964, which included replacing the front porch, and the cabin was added to the National Register of Historic Places in 1976. The cabin currently stands along the Sugarlands Nature Trail, an interpretive trail accessible behind the Sugarlands Visitor Center.

The Dr. Abram Jordan House is located along the NY 23 state highway in Claverack-Red Mills, New York, United States. It is a brick Federal style house, with some Greek Revival decorative touches, built in the 1820s as a wedding present from a local landowner to his daughter and son-in-law.

Ashlawn, also called the Joshua Perkins House, is a two-story, central-hall frame farmhouse dating from the 18th century in Hanover, Connecticut. The house's namesake is its first owner, Joshua Perkins, a farmer and son of the prominent Captain Matthew Perkins, a farmer and founding member of the Hanover Society. Ashlawn's main house has a five-bay front facade with pilasters supporting broken-base pediments. The inside has well-documented woodwork for its moldings and wainscotting. The house has integrated an older structure, likely a central-chimney structure built in the second quarter of the 18th century, as an ell.

The Ezra Clark House is located on Mill Road in the Town of North East, New York, United States. It is a brick house built in the late 18th century.

The Butterfield Cobblestone House is on Bennett Corners Road in the Town of Clarendon, New York, United States, south of the village of Holley. It is a cobblestone structure from the mid-19th century built in the Greek Revival architectural style by a wealthy local farmer to house his large family. Three generations of his descendants would run the farm over the next 80 years. Later owners would make some renovations to the interior.

The Benjamin Franklin Gates House is an historic home and farm complex located on Lee Road in Barre, New York, United States. It is centered on a Greek Revival house built in the 1830s using the unusual stacked-plank structural system. The accompanying barn and privy are also included in the listing.

The William Claussen House was a historic building located in the West End of Davenport, Iowa, United States. The Greek Revival style house was built in 1855 and it was listed on the National Register of Historic Places since 1983. It has subsequently been torn down and replaced by a single-story house.

The Isaac Young House is an historic wood frame house on Pinesbridge Road in New Castle, New York, United States. It was built about 1872 in the Second Empire style. Its owner, Isaac Young, was a descendant of early settlers in the area. He chose the Second Empire style, more commonly found in cities and villages than on farms, possibly as a way of demonstrating his affluence. The present structure appears to incorporate parts of a vernacular late 18th-century farmhouse, leaving several anomalies in the current house as a result. The house's position atop a low hill would have, in its time, given it a commanding view of the region, including the Hudson River and New York City's skyline.

The Benjamin Riegel House in Riegelsville, Pennsylvania, USA, is significant as an excellent example of a vernacular Georgian style house. Riegel, a miller by trade, owned several area mills and was instrumental in the development of both this Riegelsville and Riegelsville in New Jersey. He resided in the house until his death in 1860 as did his widow until 1880. The Benjamin Riegel House was listed on the National Register of Historic Places in 1986. The property has been privately owned by Dr. and Mrs. Neal Azrolan since 2010.

Weller House, also known as The Old Prison Farm, is a historic home located in Pine Township, Porter County, Indiana. It was built about 1870, and is a two-story, rectangular, Italianate-style frame dwelling. It consists of a middle section flanked by projecting wings. The house features an entrance portico and round-cornered window frames.
The San Juan Historic District in San Juan, New Mexico is a 23 acres (9.3 ha) historic district which was listed on the National Register of Historic Places in 1988. The listing included 14 contributing buildings and two non-contributing buildings.

The Hilario Lopez House is a historic house in Albuquerque, New Mexico. It was built around 1907 by Hilario Lopez, who worked as a carpenter for the Atchison, Topeka and Santa Fe Railway. The house was added to the New Mexico State Register of Cultural Properties in 1979 and the National Register of Historic Places in 1980.



















