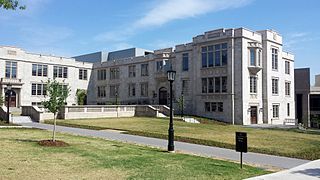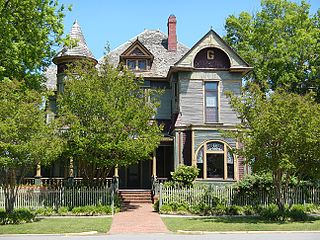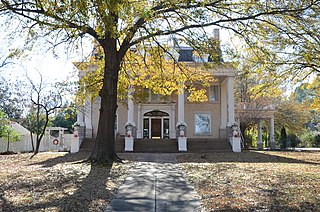
Lone Star is a wooden hull, steam-powered stern-wheeled towboat in LeClaire, Iowa, United States. She is dry docked and on display at the Buffalo Bill Museum in LeClaire. Built in 1868, she is the oldest of three surviving steam-powered towboats, and the only one with a wooden hull. She was declared a National Historic Landmark on 20 December 1989.

Gearhart Hall at the University of Arkansas is a building on the University's campus in Fayetteville, Arkansas. The building was added to the National Register of Historic Places in 1992.

The Gann House is a historic house located at 224 S. Market St. in Benton, Arkansas. The Queen Anne house, which was built circa 1895, has been described as "one of the most outstanding structures remaining in Benton" due to its architecture. The home's design features a rounded turret, a porch supported by fluted columns, and leaded and stained glass windows. Dr. Dewell Gann, Sr., and his family lived in the house; Gann, Sr., was a prominent local surgeon, while his son, Dewell Gann, Jr., served as chief of staff of St. Vincent Infirmary in Little Rock.

The Gregg House is a historic house at 339 Gregg Street in Fayetteville, Arkansas, near the University of Arkansas campus. It was built in 1871 and listed on the National Register of Historic Places in 1974.

The William Nicholas Straub House is a historic house at 531 Perry Street in Helena, Arkansas. It is a stylistically eclectict 2-1/2 story structure, built in 1900 for William Nicholas Straub, a prominent local merchant. The house's main stylistic elements come from the Colonial Revival and the Shingle style, both of which were popular at the time. The house has a first floor finished in painted brick, and its upper floors are clad in shingles. The main facade has a single-story porch across its width, supported by three Ionic columns. The entrance, on the left side, has a single door with a large pane of glass, and is topped by a transom window. On the right side is a two-sided projecting bay section. The house's most prominent exterior feature is a crenellated tower which rises above the entry.

The Linwood Mausoleum is a massive limestone structure in Linwood Cemetery, Paragould, Arkansas. Occupying the highest ground in the cemetery, it is a rectangular single-story Classical Revival limestone structure, with stained-glass windows. Its interior walls are finished with gray-veined white marble. The entry is sheltered by a portico with Doric columns. The mausoleum houses 170 crypts. Built in 1920 by a group of private citizens, it was later conveyed to the city, and is Arkansas' only known city-owned mausoleum. It is also architecturally distinctive in the region for its heavy limestone construction and Classical Revival features.

The Horace Franklin Rogers House is a historic house at 2900 Rogers Avenue in Fort Smith, Arkansas. It is an architecturally eclectic three-story house, fashioned in 1904 out of distinctive white glazed bricks fashioned in the brickyard of its builder, Horace Franklin Rogers. The front has Classical elements including four posts with Doric and Corinthian elements set on high stone piers supporting the porch, and a front entry that is flanked by large sidelight windows and topped by a stained-glass semi-oval window, and flanked by tall pilasters. Window framing varies stylistically by floor. The interior is richly decorated, and has a large ballroom space on the third floor that was a major social scene in the early 20th century.

The Buffalo River Bridge is a historic bridge, carrying Arkansas Highway 7 across the Buffalo River in northeastern Newton County, Arkansas. It is located in the Buffalo National River, managed by the National Park Service. It is an unusual Pennsylvania through truss, with a center span of 160 feet (49 m) and a total structure length of 375 feet (114 m). The central truss is flanked at the ends by eight-panel Warren trusses. It was built in 1931 by a Kansas contractor under contract to the state highway department. At the time of its listing on the National Register of Historic Places in 1990, it was one of four known Pennsylvania through trusses in the state.

The Little Buffalo River Bridge is a historic bridge in central Newton County, Arkansas. The bridge carries Arkansas Highway 327 across the Little Buffalo River between Parthenon and Jasper. It is a seven-span concrete tee beam structure, with a total length of 212 feet (65 m) and a longest single span of 30 feet (9.1 m). It has a curb width of 19.1 feet (5.8 m), and an overall width of 22.3 feet (6.8 m), including the concrete balustrades on each side. It was built in 1939.

The H.M. Anderson House is a historic house at 3415 West Markham in Little Rock, Arkansas.

The R.M. Knox House is a historic house at 1504 West 6th Street in Pine Bluff, Arkansas. It is a two-story wood frame structure, with a T-shaped floor plan and a cross-gable roof. A mansard-roofed tower rises at the center of the house, and an elaborately decorated two-story porch extends across a portion of the front. The house was built in 1885 for Richard Morris Knox, a veteran of the American Civil War. It is one of the state's finest and most elaborate examples of the Eastlake style.

The Dennis and Christine Garrison House is a historic house at 105 Garrison Road in Greenbrier, Arkansas. It is a single story frame structure, finished in a veneer of stone and brick in 1951 by Silas Owens, Sr., a local master mason. The house has a number of hallmarks of Owens' work, including cream brick trim around the building corners and the openings of doors and windows, and an arched entrance porch. The herringbone patterns in the stonework are also an Owens signature. The chimney, with similar styling, was added by Owens' son Silas Jr.

The Hugh L. King House is a historic house at 110 West Spring Street in Heber Springs, Arkansas. It is a 2-1/2 story L-shaped wood frame house, with an eclectic combination of Queen Anne and Italianate features. It has a two-story polygonal turreted projection at one corner, and a wraparound porch with delicate turned posts. Although most of the exterior is finished in weatherboard, portions are finished in decorative cut shingles. The oldest portion of the house was built about 1882; it achieved its present form and style c. 1893-4 with a major addition.

The Hill Wheatley Downtowner Motor Inn is a historic hotel at 135 Central Avenue in Hot Springs, Arkansas. It is a ten-story rectangular structure, finished in glass, brick, and metal, in the Mid-Century Modern style. Its main block is set back from the street, behind a two-story entry retail section. The tower is fronted mainly by balconies with panels of redwood screening to provide visual relief and shade. The hotel was designed in 1965 by Noland Blass Jr. for Hill Wheatley, one of Hot Springs' major promoters. It is one of the only surviving hotels in the city with its own bathhouse.

The Warren Segraves House is a historic house at 217 Oklahoma Way in Fayetteville, Arkansas. It is a two-story structure, finished in vertical board siding and brick. Its street-facing east facade has small windows, while the western facade is almost all glass, providing magnificent views over the valley to the west. The house was built in 1959 to a design by Arkansas architect Warren Segraves for his family's use, and is a good example of Mid-Century Modern residential architecture. Its most distinctive features are a series of diamond-shaped panels that give the roof an accordion shape.

The Henley-Riley Houses are a pair of Modern Movement houses at 2523 and 2525 Calion Road in El Dorado, Arkansas. The two houses were designed by noted Arkansas architect E. Fay Jones, and were built between 1959 and 1961. They were built for Dr. Paul Henley, a prominent local physician, and his brother-in-law, James Neal Riley. The Henley House is a single-story U-shaped structure, its exterior finished wooden batten board; the interior of the U is nearly entirely composed of glass, making the courtyard a prominent space in the design.

The George Howard Jr. Federal Building and United States Courthouse is a federal government building at 100 East 8th Street in Pine Bluff, Arkansas. It is a roughly square building, three stories in height, with a steel frame and curtain glass exterior. Single-story brick sections project to the east and west of its main block, and the south side houses the building's service entrances. It was completed in 1967, and is a prominent local example of Modern architecture. It is also a significant local example of an urban renewal project; it was built in a swampy area previously occupied by "substandard housing". It was named in honor of Pine Bluff native George Howard Jr. in 2008, and continues to house Pine Bluff's main post office as well as federal courts.

The Lakeview Resettlement Project Historic District encompasses a significant portion of a Depression-era agricultural resettlement project of the United States federal government in and around Lake View, Arkansas. Covering nearly 4,400 acres (1,800 ha) on either side of Arkansas Highway 84 north of Old Town Lake, the area was developed in the 1930s by the Resettlement Administration as a rural community specifically developed for African-Americans. Roads and houses were built through the area, and a successful farming community eventually arose.

The Morris House is a historic house at 16284 Arkansas Highway 89 in Lonoke, Arkansas. It is a large single-story structure, measuring about 150 feet (46 m) in length and 50 feet (15 m) in width, set on lot about 4 acres (1.6 ha) in size. Its walls are finished in brick and vertical board siding, and it is covered by a gable-on-hip roof which has a clerestory window near the center where the chimney is located. The house was designed by architect Fred Perkins in 1962 for the family of William Henry Morris, a prominent local farmer. It was built in 1963 and is a good local example of Mid-Century Modern architecture.

The Block Realty Building is a historic commercial building at 723 West Markham Street in Little Rock, Arkansas. It is a two-story structure, built out of steel and concrete, with a flat roof. It is supported by corten steel columns, with its first floor predominantly finished in glass, and the upper level in aggregate concrete tiles. It was built in 1964 to a design by architect-engineer Eugene Levy, and is a good local example of commercial Mid-Century Modern architecture.




















