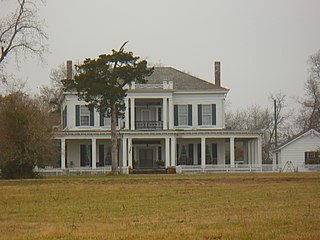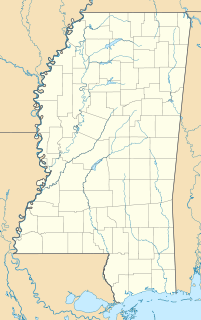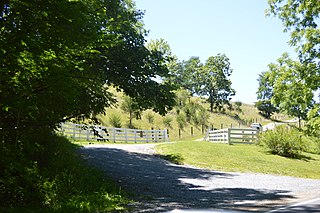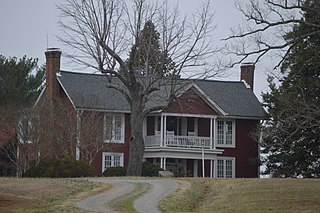
Cedar Grove Plantation, also known as the Charles Walker House, is a Greek Revival plantation house located near Faunsdale, Marengo County, Alabama. It is notable in having been the residence of Nicola Marschall for a brief period while the Walker family owned the property. The house was added to the National Register of Historic Places on 13 July 1993 as a part of the Plantation Houses of the Alabama Canebrake and Their Associated Outbuildings Multiple Property Submission.

Owen Tudor Hedges House, also known as Fairstone and Cedar Grove, is a historic home located near Hedgesville, Berkeley County, West Virginia. It was built in 1860 and is a two-story, five bay, brick Greek Revival style dwelling with a gable roof. It features a one-story, full width porch along the front facade, with a hipped roof. Also on the property is a barn (1859), ice house, slave house, outbuilding, two sheds, and a well house / gazebo.

Carskadon House also known as the "Locust Grove" and "Radical Hill," is a historic home located near Burlington, Mineral County, West Virginia. It was built in 1821, and is a two-story rectangular, side-gabled brick dwelling in a vernacular Federal style. It sits on a granite foundation and has a two-story rear ell. It features a one-story, Greek Revival style entrance portico. Also on the property are a contributing granary, scale house and barn.

Carter Farm, also known as "Everbreeze," is a historic house and farm located near West Liberty, Ohio County, West Virginia. The main house was built between 1848 and 1852, and is a 1 1⁄2-story brick residence in the Greek Revival style. It features a hipped roof and symmetrical facade. The original portico was replaced in 1946. Also on the property are a one-story, gabled-roof masonry slave quarters; a masonry, outdoor detached kitchen; the "Wool House," built in 1819; and a large, 2 1⁄2-story barn.

Cedar Grove is a historic plantation house and farm located near Clarksville, Mecklenburg County, Virginia. The house was built in 1838, and is a Greek Revival style brick dwelling. It consists of a large one-story block on a raised basement with a hipped roof capped with a smaller clerestory with a hipped roof and modern flanking one-story brick wings the historic central block. The front and rear facades feature entry porches with six Doric order columns. Also on the property are the contributing ice house and smokehouse dating from 1838, and a number of other secondary structures and agricultural buildings.

Cedar Grove is a historic plantation house located near Providence Forge, New Kent County, Virginia. The main section was built about 1810, and is a 2 1/2-story, single pile, brick structure. The frame section was added about 1916. It has a traditional one-room side-hall plan. Also on the property are a contributing smokehouse and several sheds added about 1916. It was the farm residence of the Christians, a leading county family of colonial and early-Republican times. The 19th-century cemetery contains the graves of the Christian family, including Letitia Christian Tyler, the first wife of President John Tyler.

Oak Grove is a historic plantation house located near Eastville, Northampton County, Virginia. The original section of the manor house was built about 1750, and is a 1 1/2-story, gambrel-roofed colonial-period structure. It has a two-story Federal style wing added about 1811, and a two-story Greek Revival style wing added about 1840. The house was remodeled and enlarged in the 1940s. Also on the property are the contributing five early outbuildings, three 20th century farm buildings, and a well tended formal garden designed by the Richmond landscape architect Charles Gillette.

Willow Grove, also known as the Clark House, is a historic plantation house located near Madison Mills, Orange County, Virginia. The main brick section was built about 1848, and is connected to a frame wing dated to about 1787. The main section is a 2 1⁄2-story, six-bay, Greek Revival-style brick structure on a high basement. The front facade features a massive, 2 1⁄2-story, tetrastyle pedimented portico with Tuscan order columns, a full Tuscan entablature, an arched brick podium, and Chinese lattice railings. Also on the property are numerous 19th-century dependencies and farm buildings, including a two-story schoolhouse, a one-story weaving house, a smokehouse, and a frame-and-stone barn and stable.

Cedar Grove Place is a historic building in Church Hill, Jefferson County, Mississippi.

Panorama is a historic estate in Montross, Virginia. The 2.5 story brick Colonial Revival house, located on an estate of over 130 acres (53 ha), was built in 1932 to a design by Joseph Evans Sperry for local politician and attorney Charles E. Stuart, and has been virtually unaltered since its construction. The building is sited between the two branches of Chandler's Mill Pond, and has two main facades, one facing the long drive from the road, and the other facing south toward the lake. The house is prominently visible from the Kings Highway, which crosses the Chandler's Mill Pond Dam.

Stoke is a historic farm property at 23587 Stoke Farm Lane in rural Loudoun County, Virginia, near the hamlet of Aldie. Its main house, set one mile down the entrance drive, is an 1840 Greek Revival farmhouse that underwent a major transformation in 1907 in the Renaissance Revival style. The property includes an early 20th-century swimming pool, tennis court, and landscaped garden with wall fountain, in addition to a complex of farm outbuildings, many dating to the 1920s. The gardens were developed by noted horticulturalist Eleanor Truax Harris.

Cedar Point Farm is a historic home and farm located in Jackson Township, Morgan County, Indiana. The farmhouse was built in 1853, and is a two-story, Greek Revival style brick I-house with a side gable roof. It features a two-story, full width front porch. Also on the property are the contributing summer house / summer kitchen, woodshed / smokehouse, English barn, cattle / tromp shed, double corn crib, tractor shed, garage, granary with sheds, privy, hen house, dog house, a wind mill pump, and two hand water pumps.

Cedar Grove, also known as the Amick-Kingsbury House, is a historic home located near Franklin, Howard County, Missouri. The original one-story Federal style section was built about 1825, with the two-story Greek Revival main house added in 1856. Both sections are constructed of brick. The original section has a hall and parlor plan and the main house a traditional central passage I-house. Also on the property are two contributing outbuildings.

Edenetta is a historic farm property at 6514 Tidewater Trail in rural northern Essex County, Virginia, west of the hamlet of Chance. The main house is a two-story brick building, constructed in the first decade of the 19th century by a member of the locally prominent Waring family. It was originally Federal in style, but was given Greek Revival features in the 1840s. The property, which includes a smokehouse and kitchen, remained in the Waring family until 1984.

Thorndale Farm is a historic farm property at 652 North Buckton Road, in rural Frederick County, Virginia east of Middletown. The property, over 41 acres (17 ha) in size, includes a wood-frame farmhouse built about 1790 and enlarged and restyled in the Greek Revival about 1855, as well as a later 19th-century barn and a c. 1840 meathouse. It was originally part of a much larger land grant made to John Larrock, a militia captain the American Revolutionary War. Part of the farm was involved in the 1864 Battle of Cedar Creek in the American Civil War.

Doe Creek Farm is a historic farm property at 412 Doe Creek Farm Road in rural Giles County, Virginia. The farm, over 400 acres (160 ha) in size, is anchored by a Greek Revival farmhouse built in 1883, and includes several surviving 19th-century outbuildings, including a smokehouse and honey house. The property is a mix of woodland, pasture, and apple orchards. The farm was established as an orchard and stock farm in 1883 by Samuel and Mollie Hoge, on a plantation estate that had been in his father's hands . The farm was purchased from the Hoges in 1978 by William and Rosemary Freeman, and it is still owned and operated by Freeman family descendants. The farm has continuously operated as an apple orchard and stock farm since its establishment. The orchard was converted from a commercial to a U-Pick operation and the 1930s commercial packing house was converted to a wedding venue in 2013.

Bloomsburg, also known as the Watkins House, is a historic plantation estate located at 9000 Philpott Road southwest of South Boston, Halifax County, Virginia. The main house was completed about 1839, after seven years of construction, by Alexander Watkins, a local farmer and businessman. It is a two-story brick structure, with a Greek temple portico that appears to be a 20th-century addition, but is by lore similar to an original one. The house is one of Halifax County's early Greek Revival plantation houses.

Brandon-on-the-Dan is a historic estate at 1072 Calvary Road, overlooking the Dan River in rural western Halifax County, Virginia. The estate includes an early log house, and a c. 1855 Greek Revival wood-frame main house that received an extensive Craftsman-style alteration in 1915 by North Carolina master craftsman Thomas Day. The 200-acre (81 ha) also includes a large African-American cemetery, and a log tobacco barn; the latter is distinctive as an example of modern log construction.

Maple Grove Farm is a historic farm property on Boners Run Road in Shawsville, Virginia. The farm complex includes an early 20th-century Colonial Revival farmhouse and a number of outbuildings, including a small log house that dates to the early period of the property's agricultural use. The property also includes a small mill complex. The land was part of a large tract given to Ephraim Vause in 1748, and developed later in the 18th century by the Madison family. The property was used for dairy and cattle production for most of the 20th century.

The Scott-Hutton Farm is a historic farm property at 1892 Turnpike Road in rural Rockbridge County, Virginia, west of Lexington. The farm property includes an early 19th-century farmhouse, to which an older log structure is appended, an early 19th-century springhouse, and several late 19th and 20th-century outbuildings. The house features fine Greek Revival styling, part of an 1843 enlargement. The early settlers were William and Ann Scott, who came to the area in 1802, and the Greek Revival alterations were made by James Hutton after he purchased the property.


























