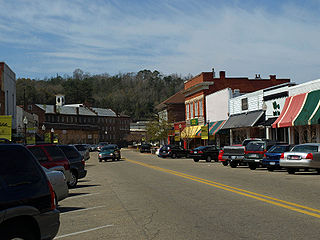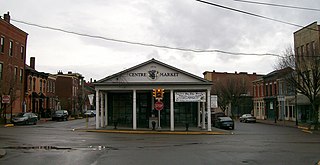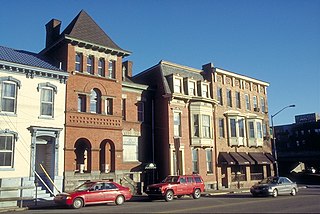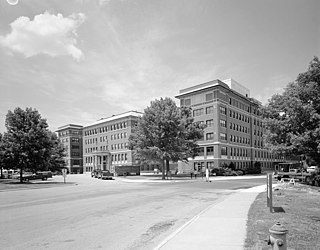
The Ybor City Historic District is a U.S. National Historic Landmark District District located in Tampa, Florida. The district is bounded by 6th Avenue, 13th Street, 10th Avenue and 22nd Street, East Broadway between 13th and 22nd Streets. Ybor City contains a total of 956 historic buildings, including an unparalleled collection of architecture with Spanish-Cuban influence, as well as historic cigar factory buildings and associated infrastructure. The area was developed by businessman Vicente Martinez Ybor beginning in 1886, and was for a time the world's leading supplier of cigars.

Child of the Sun, is a collective of buildings for the campus of the Florida Southern College in Lakeland, Florida. Also known as the Florida Southern College Architectural District, it was designed by American architect Frank Lloyd Wright from 1941 through 1958. On March 2, 2012 it was designated a National Historic Landmark. The buildings are listed on the National Register of Historic Places, and together form the largest collection of buildings by the architect Frank Loyd Wright.

San Juan Bautista State Historic Park is a California state park encompassing the historic center of San Juan Bautista, California, United States. It preserves a significant concentration of buildings dating to California's period of Spanish and Mexican control. It includes the Mission San Juan Bautista, the Jose Castro House, and several other buildings facing the historic plaza. It became a state park in 1933 and was declared a National Historic Landmark in 1970. It is also a site on the Juan Bautista de Anza National Historic Trail.

The Wayne County Courthouse is a historic courthouse located in Richmond, Wayne County, Indiana. It was built during the period 1890–93, and is in the Richardsonian Romanesque style. The building was designed by Cincinnati, Ohio, architect James W. McLaughlin and the construction was supervised by New Castle, Indiana, architect William S. Kaufman. The "U"-shaped building measures approximately 214 feet by 128 feet, and is constructed of brick faced with Indiana Limestone. It features a projecting entrance pavilion, high pitched hipped and gable roofs, large semicircular arches, and octagonal corner tower. Architectural historians Michael Tomlan and Mary Raddant-Tomlan have suggested that the Wayne County Courthouse was influenced both in terms of exterior design and elements of interior layout by Henry Hobson Richardson's Allegheny County Courthouse in Pittsburgh, Pennsylvania.

The Daniel Pratt Historic District is a historic district that includes 140 acres (57 ha) and 154 buildings in Prattville, Alabama. It is named in honor of Prattville's founder, Daniel Pratt. The district includes the historic downtown and is roughly bounded by 6th Street in the north, Northington Street in the east, 1st Street in the south, and Bridge and Court streets in the west. Architecture in the district includes the Greek Revival, Italianate, and Bungalow styles. It was listed on the National Register of Historic Places on August 30, 1984.

Centre Market Square Historic District is a historic district in Wheeling, West Virginia, listed on the National Register of Historic Places.

Monroe Street East Historic District is a national historic district located at Wheeling, Ohio County, West Virginia. The district encompasses six contributing buildings. They are a Greek Revival style church built in 1837, a Roman-Tuscan style dwelling dated to 1852 and known as the Paxton-Reed House, and an eclectic 1881 dwelling. Also in the district is a Richardsonian Romanesque style apartment building and a set of vernacular post-American Civil War townhouses.

North Wheeling Historic District is a national historic district located at Wheeling, Ohio County, West Virginia. The district encompasses 134 contributing buildings and one contributing object in a 2 1/2-block section of northern Wheeling, known as "Old Town". Most of the district consists of mid- to late-19th-century residential buildings. A number of popular architectural styles are represented, including Greek Revival, Italianate, and Late Victorian. Notable buildings include the Vigilant Engine House, William Goering House (1885), Alfred Paull House (1880s), Williams Duplex Tenement (1880–1884), George W. Eckhart House (1891–1892), Christian Hess House (1876), Edward Hazlett House (1893), Henry K. List House (1858). The object is the Pollack Memorial Monument (1916).

Wheeling Historic District, also known as the Wheeling Central Business District, is a national historic district located at Wheeling, Ohio County, West Virginia. The district includes 205 contributing buildings in the central business district of Wheeling. It includes the site of the original location of Fort Henry. The buildings are representative of a number of popular architectural styles from the early-19th century through the present including Greek Revival and Late Victorian. The District was listed on the National Register of Historic Places in 1979.

Wheeling Island Historic District is a national historic district located on Wheeling Island in Wheeling, Ohio County, West Virginia. The district includes 1,110 contributing buildings, 5 contributing sites, 2 contributing structures, and 3 contributing objects. It is a largely residential district consisting of two-story, frame detached dwellings built in the mid- to late-19th and early-20th century, including the Irwin-Brues House (1853) and a number of houses on Zane Street. The houses are representative of a number of popular architectural styles including Bungalow, Italianate, Queen Anne, and Colonial Revival. Notable non-residential contributing properties include the Exposition Building (1924), Thompson United Methodist Church (1913-1915), Madison School (1916), firehouse (1930-1931), the Bridgeport Bridge (1893), the Aetnaville Bridge (1891), "The Marina," Wheeling Island Baseball Park, and "Belle Island Park." It includes the separately listed Wheeling Suspension Bridge, Harry C. and Jessie F. Franzheim House, and John McLure House.

John B. Lindale House is a historic home located at Magnolia, Kent County, Delaware. It was built in 1886, and is a two-story, frame dwelling, in the Queen Anne style. It is almost square in plan, and features two-story bay windows, a large semi-circular projection, and polygonal turret towers.

Parson Thorne Mansion, also known as Silver Hill, is a historic mansion located at Milford, Kent County, Delaware. The mansion is located across from the Mill House. It was built between 1730 and 1735, and is a two-story, five-bay, center hall brick dwelling in the Georgian style. It has flanking one-story wings and a two-story frame rear wing. The house was remodeled in 1879, and features a steeply pitched cross-gable roof with dormers. It was the home of Delaware Governor William Burton (1789–1866) and the boyhood home of statesman John M. Clayton (1796–1856).

Lesley-Travers Mansion, also known as the Deemer House, Travers House, and Lesley House, is a historic home located at New Castle, New Castle County, Delaware. It was designed by noted Baltimore architects Thomas and James Dixon and built in 1855. It has a two-story, five bay, brick core with several appendages and wings. It has a castle-like appearance, with a slate-covered steeply pitched gable roof and five-story tower, and is in the Gothic Revival style.

The Western Branch of the National Home for Disabled Soldiers was established in 1885 in Leavenworth, Kansas to house aging veterans of the American Civil War. The 214-acre (87 ha) campus is near Fort Leavenworth, and is directly adjacent to Leavenworth National Cemetery, south of Leavenworth town. The home features about 82 contributing building resources, constructed between the 1880s and the 1940s. It is now part of the Department of Veterans Affairs Eisenhower Medical Center.

City of Camden Historic District is a national historic district located at Camden, Kershaw County, South Carolina. The district encompasses 48 contributing buildings, 8 contributing sites, 2 contributing structures, and 3 contributing objects in Camden. The district is mostly residential but also include public buildings, a church, and a cemetery. Camden's architecture is classically inspired and includes examples of Federal, Greek Revival, and Classical Revival, in addition to cottage-type, Georgian, Charleston-type with modifications, and mansion-type houses. Several of the city's buildings were designed by architect Robert Mills. Notable buildings include the Kershaw County Courthouse (1826), U.S. Post Office, Camden Opera House and Clock Tower, Camden Powder Magazine, Trinity United Methodist Church, St. Mary's Catholic Church, Gov. Fletcher House, Greenleaf Villa, The First National Bank of Camden, and the separately listed Bethesda Presbyterian Church and Kendall Mill.

John Calvin Owings House is a historic home located at Laurens, Laurens County, South Carolina. It was designed by architect George Franklin Barber and built in 1896. It is a 2 1/2-story, Queen Anne style frame dwelling. It features high multiple roofs, turrets, oriels, cresting, turned spindles, and porches. The projecting front gable includes a decorated second-story portico. Also on the property are four contributing outbuildings.

Williams Place is a historic home and farm complex located near Glenn Springs, Spartanburg County, South Carolina. It was developed between about 1839 and 1850, and includes 10 contributing buildings, 1 contributing site, and 2 contributing structures. The majority of the buildings are of log construction and include a small house, a large house, a kitchen, a smokehouse, a smithy, two corn cribs, a ruined house, and barn / stable. Frame buildings and structures include a privy and a barn. Also on the property are a well and an earthen dam.

The Oldwick Historic District is a historic district located in the village of Oldwick, an unincorporated community in Tewksbury Township in Hunterdon County, New Jersey. The district was added to the National Register of Historic Places on November 14, 1988. It includes 127 contributing buildings, 12 contributing structures, and one contributing site.

Andrew F. Scott House is a historic home located at Richmond, Wayne County, Indiana. It was built in 1858, and is a two-story, cubic, Italianate style brick dwelling. It has a hipped roof topped by a cupola and kitchen wing. It features a projecting pedimented central entrance bay flanked by one-story verandahs with decorated posts. From 1977 to 2004, it was home to the Wayne County Historical Museum.

Conklin-Montgomery House is a historic home located at Cambridge City, Wayne County, Indiana. It was built between about 1836 and 1838, and is a two-story, five bay, brick hip and end gable roofed townhouse. It features a two-story, in antis, recessed portico with a second story balcony supported by Ionic order and Doric order columns. Also on the property is a contributing pre-American Civil War gazebo.























