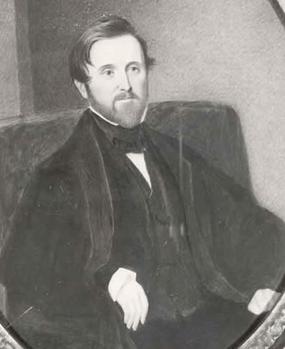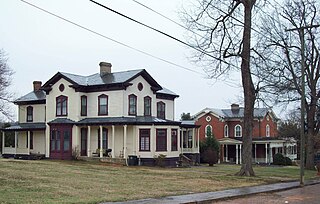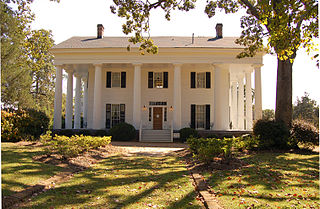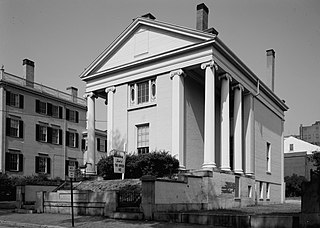
Kalorama is a neighborhood in Northwest Washington, D.C., United States. It includes the Kalorama Triangle Historic District and Sheridan-Kalorama Historic District. It is named after the Kalorama mansion.

Alexander Jackson Davis was an American architect known particularly for his association with the Gothic Revival style.

Mount Auburn Historic District is located in the Mount Auburn neighborhood of Cincinnati, Ohio. It extends along both sides of Auburn Avenue roughly between Ringold Street and William H. Taft Road. The population of Mount Auburn was 5,094 at the 2020 census.

The Lanier Mansion is a historic house located at 601 West First Street in the Madison Historic District of Madison, Indiana. Built by wealthy banker James F. D. Lanier in 1844, the house was declared a State Memorial in 1926. It was designated a National Historic Landmark in 1994 as one of the nation's finest examples of Greek Revival architecture.
Minard Lafever (1798–1854) was an American architect of churches and houses in the United States in the early nineteenth century.

Rose Hill Mansion is a historic house museum on New York State Route 96A in Fayette, New York. Built in 1837 on a site overlooking Seneca Lake, it is one of the nation's finest examples of monumental residential Greek Revival architecture. The property was declared a National Historic Landmark in 1986. It is now owned and operated by Historic Geneva, formerly the Geneva Historical Society, and is open for tours from May to October.

The Exchange Building, also known as the Merchant's Exchange Building or The Exchange, is a historic commercial building in at 15-19 West Bank Street in Petersburg, Virginia. Built in 1841, this Greek Revival style building is one of the least-altered examples of a 19th-century market hall. It now houses the Siege Museum commemorating the Siege of Petersburg. It was declared a National Historic Landmark in 1971.

Rose Hill Manor, now known as Rose Hill Manor Park & Children's Museum, is a historic home located at Frederick, Frederick County, Maryland. It is a 2+1⁄2-story brick house. A notable feature is the large two-story pedimented portico supported by fluted Doric columns on the first floor and Ionic columns on the balustraded second floor. It was the retirement home of Thomas Johnson (1732–1819), the first elected governor of the State of Maryland and Associate Justice of the United States Supreme Court. It was built in the mid-1790s by his daughter and son-in-law.

The Daniel's Hill Historic District is a national historic district located in Lynchburg, Virginia.

Hervey Ely House, also known as the Daughters of the American Revolution Chapter House, is a historic home located at Rochester in Monroe County, New York.

Antebellum architecture is the neoclassical architectural style characteristic of the 19th-century Southern United States, especially the Deep South, from after the birth of the United States with the American Revolution, to the start of the American Civil War. Antebellum architecture is especially characterized by Georgian, Neo-classical, and Greek Revival style homes and mansions. These plantation houses were built in the southern American states during roughly the thirty years before the American Civil War; approximately between the 1830s to 1860s.

The Joliet East Side Historic District is a set of 290 buildings in Joliet, Illinois. Of these 290 buildings, 281 contribute to the historical integrity of the area. Joliet was founded in 1831, deemed an ideal place for a settlement to reap the local natural resources. Most importantly, large beds of limestone provided a strong economic incentive to develop the area. Several important structures were constructed with Joliet limestone, including the Old State Capitol and Chicago Water Tower. Joliet incorporated in 1852 and prospered due to its location on the Illinois and Michigan Canal.

The Charles Q. Clapp House is a historic house at 97 Spring Street in central Portland, Maine. Built in 1832, it is one of Maine's important early examples of high style Greek Revival architecture. Probably designed by its first owner, Charles Q. Clapp, it served for much of the 20th century as the home of the Portland School of Fine and Applied Art, now the Maine College of Art. It is now owned by the adjacent Portland Museum of Art. It was listed on the National Register of Historic Places in 1972.

Lytle Park Historic District is a historic district in Cincinnati, Ohio, United States. Roughly bounded by 3rd, 5th, Sycamore, Commercial Sq., and Butler Sts. in downtown Cincinnati, it centers on Lytle Park.

Charles Manning Reed Mansion, also known as the Erie Club, is a historic home and clubhouse located at Erie, Erie County, Pennsylvania. The original section of the 2-1/2-story, brick mansion was built between 1846 and 1849. It was expanded with a one-story bay about 1855, a two-story bay about 1865, and a two-story extension in 1970. The front facade features a pedimented portico with four two-story, fluted Ionic order columns in the Greek Revival style. Connected to the house is a one-story, recreation hall measuring 20 feet (6.1 m) wide and 120 feet (37 m) long, with an addition built about 1920. Its builder was a descendant of the first permanent settler of Erie, Colonel Set Reed. The Erie Club purchased the property in 1904.

Chester Plantation is a historic plantation house located at Disputanta, Prince George County, Virginia. The central section of the mansion was built circa 1845, as a two-story, single-pile, center hall-plan, Greek Revival style frame dwelling by Colonel Williamson Simmons. Chester remained in the Simmons family until 1918. The front facade features a two-story full-width porch, with full-height Doric order columns. A two-story rear wing was added in 1854, and flanking 1+1⁄2-story Colonial Revival style wings were added in 1949. Also on the property are the contributing icehouse and well house built in the 1840s, a secondary dwelling built in the 1920s, an open cart shed and concession building both constructed in the 1940s, and a swimming pool and pool house, dating from the 1940s when the estate was owned by prominent Petersburg businessman and politician Remmie L. Arnold.

Poplar Lawn Historic District is a national historic district located at Petersburg, Virginia. The district is named after Petersburg's central park which was often a military parade ground in the early 19th century, but became a tent-based detention center and hospital during the American Civil war and later became the site of civic celebrations, including possibly the first Memorial Day, on June 9, 1865. The district also includes 372 contributing buildings, mostly mid- to late-19th-century, single-family residences for middle and upper-middle-class families, some constructed of brick, others weatherboard frame, and later subdivided. Residential architectural styles include Greek Revival, Colonial Revival, Second Empire, and Italianate. Notable buildings include the Bolling-Zimmer House, St. Stephen's Church, Zion Baptist Church, William T. Double House, the Waterworks (1856), Dr. Robert Broadnax House (1858), Market Street Methodist Church Parsonage, Maurice Finn House, and the Frank M. D'Alton Double House.

Centre Hill Historic District is a national historic district located at Petersburg, Virginia. The district includes 81 contributing buildings located in a predominantly residential section of Petersburg. It includes a varied collection of early-19th-century to early-20th century houses and includes notable examples of Greek Revival, Italianate, Colonial Revival, and Bungalow style architecture. Notable buildings include the Centre Hill Apartment Building (1915), Eichberg House, Powell House, Unger House, and St. Joseph's Convent. Located in the district and separately listed is the Centre Hill Museum.





















