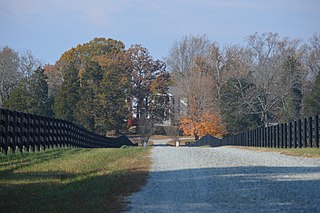
Gravel Hill is a historic plantation house located near Charlotte Court House, Charlotte County, Virginia. It was built in 1847, and is a two-story, three-bay frame dwelling in the Greek Revival style. A two-story frame addition was built in 1912. It features a two-story pedimented Doric order portico. Also on the property are a contributing 2+1⁄2-story, log guest house typical of the picturesque "rustic lodge" structures of the 1920s; large wooden barn on a stone foundation; and smokehouse.
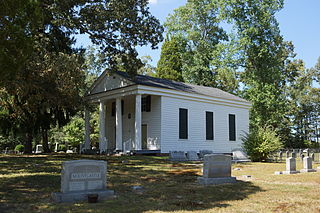
Olivet Presbyterian Church is a historic Presbyterian church located near Providence Forge, New Kent County, Virginia. It was built in 1856, and is a small frame church building in the Greek Revival style. It features a flush-boarded, pedimented portico with four fluted Greek Doric order columns.

Carr's Hill, also known as the University of Virginia President's House, is a historic home located near Charlottesville, Albemarle County, Virginia. Carr's Hill was built in 1906, and is a two-story, five bay brick dwelling in the Colonial Revival style. It features a prominent double-height pedimented portico in the Doric order, a slate covered hipped roof, and two tall chimneys. It was designed by the prominent architectural firm of McKim, Mead & White. The house overlooks the university chapel and the "Academical Village." Also on the property are the contributing Guest Cottage, Buckingham Palace (1856), the Leake Cottage, carriage house (1908), the landscape (site), and two iron capitals (objects) that were salvaged from the ruins of the Robert Mills Rotunda Annex after the 1895 fire.

Morven is a historic home located near Simeon, Albemarle County, Virginia. It was built about 1821, and consists of a two-story, five bay by two bay, brick main block with a two-story, three bay brick wing. The front facade features a one-bay porch with a pedimented gable roof and Tuscan order entablature, supported by four Tuscan columns. Also on the property are the contributing office and frame smokehouse.

Thomas D. Kinzie House is a historic home located at Troutville, Botetourt County, Virginia. It was built between 1909 and 1911, and is a 2+1⁄2-story, brick dwelling in the Queen Anne style. It features a complex slate-covered hipped roof with projecting, pedimented gables, and a one-story wraparound porch. Also on the property are a contributing raised-face concrete block and frame spring house, a raised-face concrete block garage, two sheds and a large frame bank barn.

Prospect Hill, also known as Prospect and Gray's Folly, is a historic home near Fincastle, Botetourt County, Virginia. Built in 1837–1838, it is a 2+1⁄2-story, single-pile, wood frame I-house dwelling in the Federal style, with a one-story brick kitchen wing. It is sheathed in flush boarding and covered by a pedimented gable roof. The front facade features a two-level pedimented portico on slender Tuscan order columns.

Blenheim is a historic home located near Spring Mills, in Campbell County, Virginia. It was built about 1828, and is a 1+1⁄2-story, five-bay, single-pile, frame I-house dwelling on a brick basement. It is sheathed with beaded weatherboards and covered with a standing-seam sheet metal roof broken by three pedimented dormers. The interior features elaborate, provincially conceived but skillfully executed, woodwork. Also on the property is a contributing late-19th century frame stable.

Olive Hill is a historic plantation house located near Matoaca in Chesterfield County, Virginia. It was built in 1740, and is a two-story, five-bay-wide, white frame house in the Georgian style. The original structure measures 38 by 32 feet. It is sheathed in molded weatherboard and topped by a pedimented roof. The interior features a Chinese lattice stair with a molded hand rail.

Melrose, also known as the Ellen Miyagawa House, is a historic home located near Fork Union, Fluvanna County, Virginia. It was built in 1813, and is a two-story, five-bay, rectangular brick dwelling in the Federal style. It sits on an English basement and has a slate covered gable roof with pedimented ends. A 1+1⁄2-story frame addition was built in 1978.

Pleasant Grove, also known as Laura Ann Farm and Oakworld, is a historic home located near Palmyra, Fluvanna County, Virginia. It was built in 1854, and is a two-story, five-bay, brick dwelling with a low hipped roof. The house has a 1+1⁄2-story, shed roofed, frame lean-to addition. It features a four-bay pedimented front porch, a mousetooth cornice, architrave moldings, and a delicate stair with paneled spandrel. Also on the property are the contributing outdoor kitchen, smokehouse, and Haden family cemetery. Fluvanna County acquired the property in December 1994.

Nanzatico is a historic plantation house located at King George Court House, King George County, Virginia. It was built about 1770, and is a frame, two-story structure, seven-bays wide, with a hipped roof, and two interior end chimneys. The front facade features an engaged portico consisting of heroic pilasters, entablature, and bulls-eye pediment. Also on the property are the contributing square frame smokehouse, a frame summer kitchen, and a frame schoolhouse or office. Next to Mount Vernon, Nanzatico is probably the most formal frame colonial mansion in Virginia.

The Residence, also known as Woodberry, is a historic home located on the grounds of Woodberry Forest School at Woodberry Forest, Madison County, Virginia. It was built in 1793, reputedly after the plans of Thomas Jefferson. In 1884, the house was extensively enlarged and altered. It is a 1+1⁄2-story, wood frame, Federal-style residence. The front facade features a pedimented Tuscan order portico. The house is covered with weatherboarding and is topped by its original hipped roof. Also on the property is the contributing smokehouse. The house was built for William Madison, brother of President James Madison.
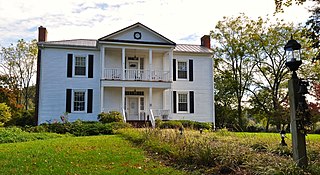
John Grayson House is a historic home located near Graysontown, Montgomery County, Virginia. The house was built about 1850, and is a two-story, three-bay, frame dwelling with a single pile central passage plan. It has a two-story ell and a standing seam metal roof. Its front facade features a two-story pedimented porch containing a circular louvered vent in the gable. Also on the property is a tall frame smokehouse with a stone foundation and a pyramidal standing-seam metal roof.

Versailles is a historic home located at Burgess, Northumberland County, Virginia. It was built between 1853 and 1857, and is a 2+1⁄2-story, five-bay, frame I-house dwelling with Greek Revival style design elements. It measures approximately 46 feet by 30 feet, and is topped by a gable roof. The front facade features a two-story pedimented entrance porch with a classical entablature and second floor balcony.
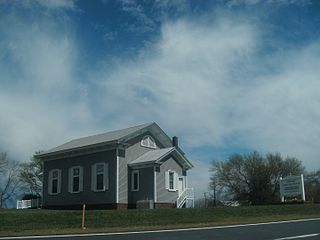
Somerset Christian Church is a historic Christian church located near Old Somerset, Orange County, Virginia. It was built about 1850, and is an Italianate style, rectangular wood-frame building It features a one-story porch of four square Tuscan order columns supporting a pedimented roof. The interior consists of a single auditorium room with a gallery at the north end.

Carter Hill is a historic home located near Lebanon, Russell County, Virginia. It was built in 1921–1922 for Dale Carter Lampkin and his widowed brother-in-law William Wallace Bird. The hilltop manor house was initially the seat of a 1,000 acre farm, now reduced to about 250 acres. The tall two-story, brick sheathed frame includes three bays and was built in the Colonial Revival style with Flemish bond brick veneer.

Melville is a historic home located near Surry, Surry County, Virginia. It was built about 1727, and is a 1+1⁄2-story, hall-parlor plan brick dwelling. It has a clipped gable roof with three pedimented dormers and features tall interior end chimneys. It has a frame shed roofed addition in the rear dated to the early-19th century and a screened front porch and wing dated to the early-20th century.

The Williams House, also known as the Clinch Valley Coal and Iron Company Office, is a historic home and office located at Richlands, Tazewell County, Virginia. It was built in 1890, and is a 2+1⁄2-story, frame Georgian Revival style dwelling. It has a hipped roof with pedimented dormers and features a one-story, hip-roofed front porch supported by six slender Tuscan order columns. It originally served as the office for the Clinch Valley Coal and Iron Company, developer of Richlands. The building was sold in 1901 to Dr. William R. Williams, who used it as a residence. In 1984, it became the location of the town's branch of the Tazewell County Public Library.

Federal Hill is a historic home located at Fredericksburg, Virginia. It was built about 1794, and is a 2+1⁄2-story, brick and frame dwelling sheathed in weatherboard, with a two-story frame wing. It has a gable roof with dormers. The front facade has a central pedimented pavilion and recessed fanlight door. The large ballroom and elaborate dining room are distinctive for their mixing of late colonial and Federal detailing. Federal Hill was probably built by Robert Brooke (1761–1800), governor of Virginia from 1794 to 1796.
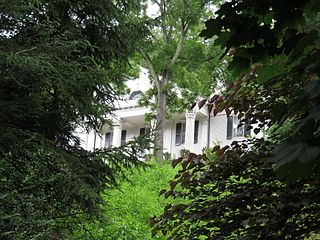
Barton Lodge, also known as Malvern Hall and French House, is a historic home located near Hot Springs, Bath County, Virginia. It was added to the National Register of Historic Places in 2013.
























