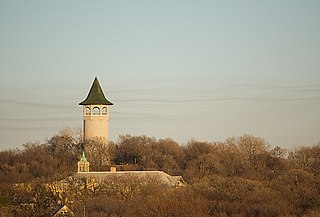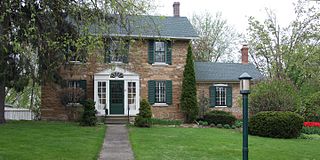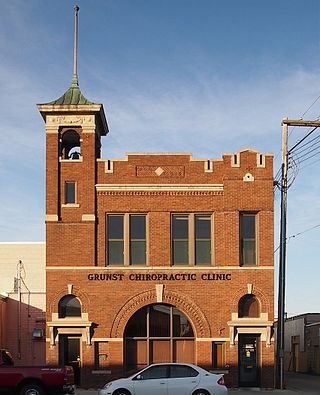
Prospect Park is a historic neighborhood within the University community of the U.S. city of Minneapolis, Minnesota. The area is bounded by the Mississippi River to the south, the City of Saint Paul, Minnesota to the east, the Burlington Northern railroad yard to the north, and the Stadium Village commercial district of the University of Minnesota to the west. The neighborhood is composed of several districts which include the East River Road area. The 1913 Prospect Park Water Tower is a landmark and neighborhood icon.

The Washburn-Fair Oaks Mansion District is a historic district in the Whittier neighborhood of Minneapolis, Minnesota, United States, centered on Washburn-Fair Oaks Park. The city of Minneapolis designated a district bordered by Franklin Avenue, Fourth Avenue South, 26th Street East, and First Avenue South. A smaller district, listed on the National Register of Historic Places, includes seven mansions along and near 22nd Street East.

William Ellery Channing Whitney was an American architect who practiced in Minneapolis, Minnesota. He specialized primarily in domestic architecture, designing homes for many prominent Twin Cities families.

The Frederick Spangenberg House is a historic house in Saint Paul, Minnesota, United States. It was built from 1864 to 1867 as the residence of a farm in what was then rural land outside the urban center. The house was listed on the National Register of Historic Places in 1976 for having local significance in the theme of architecture. Now enveloped by a 20th-century residential neighborhood, it was nominated for being one of the oldest limestone farmhouses preserved in Saint Paul.

The Elbert L. Carpenter House is a historic house in the Loring Park neighborhood of Minneapolis, Minnesota, United States. It was designed by notable local architect William Channing Whitney in the Colonial Revival style. The house is significant not only for its architecture, but also for its resident, a businessman in the lumber industry. Elbert Carpenter (1862–1945) helped to organize the Minneapolis Symphony Orchestra, now known as the Minnesota Orchestra. The Minneapolis Labor Review noted, "it was to him that everyone looked when stringent times in the world of work, trade and finance brought stringent times to the world of music. He never failed to respond with both financial support and ingenious plans for getting the Symphony through the storm of every depression."

The Bardwell–Ferrant House is a house in the Phillips West neighborhood of Minneapolis, Minnesota, United States. It was built in 1883 at 1800 Park Avenue for its first owner, Charles Bardwell, and its original plan was in the Queen Anne style. In 1890 its second owner, Emil Ferrant, had the house remodeled in the Moorish Revival style that was popular at the time. Norwegian-born architect Carl F. Struck added two onion domed towers, a wraparound porch with spindlework columns, ogee arches, and deep-toned stained glass windows. The house was later moved to its present location at 2500 Portland Ave. S. in 1898 to make way for a bank building.

This is a list of the National Register of Historic Places listings in Carver County, Minnesota. It is intended to be a complete list of the properties and districts on the National Register of Historic Places in Carver County, Minnesota, United States. The locations of National Register properties and districts for which the latitude and longitude coordinates are included below, may be seen in an online map.

This is a list of the National Register of Historic Places listings in Stearns County, Minnesota. It is intended to be a complete list of the properties and districts on the National Register of Historic Places in Stearns County, Minnesota, United States. The locations of National Register properties and districts for which the latitude and longitude coordinates are included below, may be seen in an online map.

This is a list of the National Register of Historic Places listings in Blue Earth County, Minnesota. It is intended to be a complete list of the properties and districts on the National Register of Historic Places in Blue Earth County, Minnesota, United States. The locations of National Register properties and districts for which the latitude and longitude coordinates are included below, may be seen in an online map.

This is a list of the National Register of Historic Places listings in Morrison County, Minnesota. It is intended to be a complete list of the properties and districts on the National Register of Historic Places in Morrison County, Minnesota, United States. The locations of National Register properties and districts for which the latitude and longitude coordinates are included below, may be seen in an online map.

This is a list of the National Register of Historic Places listings in Chisago County, Minnesota. It is intended to be a complete list of the properties and districts on the National Register of Historic Places in Chisago County, Minnesota, United States. The locations of National Register properties and districts for which the latitude and longitude coordinates are included below, may be seen in an online map.

This is a list of the National Register of Historic Places listings in Le Sueur County, Minnesota. It is intended to be a complete list of the properties and districts on the National Register of Historic Places in Le Sueur County, Minnesota, United States. The locations of National Register properties and districts for which the latitude and longitude coordinates are included below, may be seen in an online map.

The Bennett–McBride House is a house in the Central neighborhood of Minneapolis, Minnesota, United States. It is listed on the National Register of Historic Places and is a contributing property to the Healy Block Residential Historic District. This house was listed on the National Register in 1977, before the rest of the block was listed in 1993.

There are nine historic districts in Meridian, Mississippi. Each of these districts is listed on the National Register of Historic Places. One district, Meridian Downtown Historic District, is a combination of two older districts, Meridian Urban Center Historic District and Union Station Historic District. Many architectural styles are present in the districts, most from the late 19th century and early 20th century, including Queen Anne, Colonial Revival, Italianate, Art Deco, Late Victorian, and Bungalow.

St. Mark's Episcopal Chapel is a small Gothic Revival chapel in Corinna Township, Minnesota, United States, built in 1871. It was listed on the National Register of Historic Places in 1979 for having local significance in the themes of architecture and religion. It was nominated as a well-preserved example of a board and batten Gothic Revival parish church.

Faribault City Hall is the seat of local government for Faribault, Minnesota, United States, in continual service since its completion in 1897. Originally housing a public library as well, Faribault City Hall was listed on the National Register of Historic Places in 1982 for having local significance in the themes of architecture and politics/government. It was nominated for its associations with Faribault's emergence as a regionally important city in the 1890s and a concurrent wave of civic development statewide, and for its Renaissance Revival architecture.

The W. J. Armstrong Company Wholesale Grocers Building is a historic warehouse in Waseca, Minnesota, United States, constructed around the year 1900. It was built to house a wholesale grocery business and placed to take advantage of the nearby Minneapolis and St. Louis Railway tracks. The building was listed on the National Register of Historic Places in 1982 for having local significance in the themes of commerce and transportation. It was nominated for being one of the best preserved trackside buildings associated with Waseca's economic development as a rail hub. The building is now part of the Miller–Armstrong Center, a redeveloped complex containing restaurants, a conference center, and lodging.

The former Wadena Fire and City Hall is a historic government building in Wadena, Minnesota, United States, built in 1912. It was listed on the National Register of Historic Places in 1989 for having local significance in the theme of politics/government. It was nominated for being a representative example of early-20th-century civic development and of the municipal buildings common to many small Minnesotan cities. The building now houses a chiropractic clinic.

The Winona Savings Bank Building, now the Winona National Bank Historic Downtown Building, is an Egyptian Revival bank building in Winona, Minnesota, United States. It was designed by Chicago-based architect George W. Maher and constructed from 1914 to 1916. The building was listed on the National Register of Historic Places in 1977 for having state-level significance in the themes of architecture and commerce. It was nominated for being the largest and best preserved of Minnesota's few early-20th-century Egyptian Revival buildings, and one of Maher's master works in the state.

The Chancery House in St. Cloud, Minnesota, United States, is the current chancery for the Roman Catholic Diocese of St. Cloud and the former residence for the Bishop of St. Cloud. It was built in 1916 for Bishop Joseph Francis Busch. The Chancery House was an early work of Louis Pinault, St. Cloud's most prominent early-20th-century architect. He employed Renaissance Revival style, with a mansard roof that gives the house a strong French character. The building was listed on the National Register of Historic Places as the Bishop's House/Chancery Office in 1982 for its local significance in the theme of architecture. It was nominated for being one of Pinault's best designs and a prominent member of St. Cloud's housing stock.























