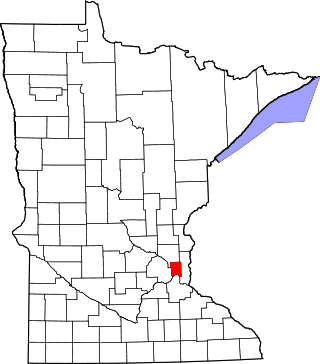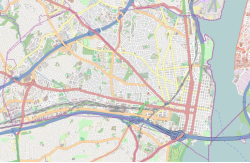
Berkeley Plantation, one of the first plantations in America, comprises about 1,000 acres (400 ha) on the banks of the James River on State Route 5 in Charles City County, Virginia. Berkeley Plantation was originally called Berkeley Hundred, named after the Berkeley Company of England. In 1726, it became the home of the Harrison family of Virginia, after Benjamin Harrison IV located there and built one of the first three-story brick mansions in Virginia. It is the ancestral home of two presidents of the United States: William Henry Harrison, who was born there in 1773 and his grandson Benjamin Harrison. It is now a museum property, open to the public.

This is a list of sites in Minnesota which are included in the National Register of Historic Places. There are more than 1,700 properties and historic districts listed on the NRHP; each of Minnesota's 87 counties has at least 2 listings. Twenty-two sites are also National Historic Landmarks.

Charles M. Goodman was an American architect who made a name for his modern designs in suburban Washington, D.C., after World War II. While his work has a regional feel, he ignored the colonial revival look so popular in Virginia. Goodman was quoted in the 1968 survey book Architecture in Virginia as saying that he aimed to "get away from straight historical reproduction."

Scotchtown is a plantation located in Hanover County, Virginia, that from 1771 to 1778 was owned and used as a residence by U.S. Founding Father Patrick Henry, his wife Sarah and their children. He was a revolutionary and elected in 1778 as the first Governor of Virginia. The house is located in Beaverdam, Virginia, 10 miles (16 km) northwest of Ashland, Virginia on VA 685. The house, at 93 feet (28 m) by 35 feet (11 m), is one of the largest 18th-century homes to survive in the Americas. In its present configuration, it has eight substantial rooms on the first floor surrounding a central passage, with a full attic above and English basement with windows below. It was designated a National Historic Landmark in 1965.

Piney Grove at Southall's Plantation is a property listed on the National Register of Historic Places in Holdcroft, Charles City County, Virginia. The scale and character of the collection of domestic architecture at this site recall the vernacular architectural traditions of the eighteenth, nineteenth and twentieth centuries along the James River.

This is a complete list of National Register of Historic Places listings in Ramsey County, Minnesota. It is intended to be a complete list of the properties and districts on the National Register of Historic Places in Ramsey County, Minnesota, United States. The locations of National Register properties and districts for which the latitude and longitude coordinates are included below, may be seen in an online map.

The Kennedy Farm is a National Historic Landmark property on Chestnut Grove Road in rural southern Washington County, Maryland. It is notable as the place where the radical abolitionist John Brown planned and began his raid on Harpers Ferry, Virginia, in 1859. Also known as the John Brown Raid Headquarters and Kennedy Farmhouse, the log, stone, and brick building has been restored to its appearance at the time of the raid. The farm is now owned by a preservation nonprofit.

This is a list of the National Register of Historic Places listings in Rock County, Minnesota. It is intended to be a complete list of the properties and districts on the National Register of Historic Places in Rock County, Minnesota, United States. The locations of National Register properties and districts for which the latitude and longitude coordinates are included below, may be seen in an online map.

This is a list of the National Register of Historic Places listings in Clay County, Minnesota. It is intended to be a complete list of the properties and districts on the National Register of Historic Places in Clay County, Minnesota, United States. The locations of National Register properties and districts for which the latitude and longitude coordinates are included below, may be seen in an online map.

The Public Quarry at Government Island in Stafford County, Virginia is the principal source of Aquia Creek sandstone, a building stone used in many of the early government buildings in Washington, D.C., including the U.S. Capitol and the White House. A quarry was established just off the Potomac River at Wigginton's Island on Aquia Creek by George Brent after 1694, providing stone for tombstones and to houses and churches in northern Virginia, including Gunston Hall, Christ Church in Alexandria, Virginia, Mount Airy in Richmond County, Virginia, and Aquia Church, as well as steps and walkways at George Washington's Mount Vernon. Washington selected Aquia sandstone as the primary material for use in Washington's government buildings. Acting on the government's behalf, the Wigginton's Island quarry was purchased by Pierre Charles L'Enfant in 1791, becoming known afterward as Government Island.

The Willa Cather Birthplace, also known as the Rachel E. Boak House, is the site near Gore, Virginia, where the Pulitzer Prize-winning author Willa Cather was born in 1873. The log home was built in the early 19th century by her great-grandfather and has been enlarged twice. The building was previously the home of Rachel E. Boak, Cather's grandmother. Cather and her parents lived in the house only about a year before they moved to another home in Frederick County. The farmhouse was listed on the Virginia Landmarks Register (VLR) in 1976 and the National Register of Historic Places (NRHP) in 1978.

Stone Tavern at Roney's Point is a historic inn and tavern complex located at Roney's Point, Ohio County, West Virginia. It includes an early 19th-century stone tavern and early 20th-century auto camp. The tavern is Federal in style, having an I house form, with later Italianate details added in the 1870s. It is built of sandstone and a two-story brick wing was added in the 1920s. The auto court, known as the Stone House Auto Court, was built in 1922. The remaining building is one story, with 10 units and a lower level garage. It is built of square tile block and coated in stucco.

Welbourne is the main house of what was formerly a large plantation in Loudoun County, Virginia. The original core of the house, in what is now the south wing, was built about 1770. The stone house was two and a half stories tall, with three bays, one room deep. Some of the original woodwork survives in this section of the house. The house was expanded greatly by John Peyton Dulany around 1830, adding five bays in stuccoed brick, connected to the original house by a transverse hall. The interior of the new section features Greek Revival detailing. A two-story portico with Italianate columns was added in the 1850s, and the house was further enlarged with a two-story addition on the south side in the 1870s. The whole is covered with stucco, detailed with faux-painted joints.

Fairfield Farms is a historic estate house located near Berryville, Clarke County, Virginia. It was built in 1768, and designed by architect John Ariss and built for Warner Washington, first cousin to George Washington. During his surveying for Lord Fairfax, George Washington helped survey and layout the property for John Aris. It is a five-part complex with a 2+1⁄2-story hipped-roof central block having walls of irregular native limestone ashlar throughout. It is in the Georgian style. Located on the property are a contributing large brick, frame and stone barn and an overseer's house.

The Virginia Heights Historic District is a national historic district located at Arlington County, Virginia. It is directly west of the Columbia Forest Historic District. It contains 117 contributing buildings in a residential neighborhood in southwestern Arlington. The area was developed between 1946 and 1952, and consists of four small subdivisions of Section Four of Columbia Forest, High Point, Virginia Heights, and Frederick Hill. The dwelling styles include Colonial Revival style houses and Modernist twin dwellings designed by noted local architect Charles M. Goodman. In addition, five single dwellings in Virginia Heights are known to be prefabricated houses, three of which are Lustron houses.

Cleremont Farm is a historic home and farm located near Upperville, Loudoun County, Virginia. The original section of the house was built in two stages between about 1820 and 1835, and added onto subsequently in the 1870s. 1940s. and 1980s. It consists of a stone portion, a log portion, and a stone kitchen wing. It has a five bay, two-story, gable-roofed center section in the Federal style. A one-bay, one-story Colonial Revival-style pedimented entrance portico was built in the early 1940s. Also on the property are the contributing original 1+1⁄2-story, stuccoed stone dwelling (1761); a stone kitchen from the late 19th or early 20th century; a stuccoed frame tenant house built about 1940; a stone carriage mount; and a series of five stone walls.

Yellow Sulphur Springs is a historic resort complex located near Christiansburg, Montgomery County, Virginia. The complex includes the main building; proprietor's cottage (1870s); three rows of cottages formerly denominated the Petersburg, Memphis, and Spring Hill rows; a carriage house(no longer standing); and the site of a man-made lake and 19th century bowling alley. Though established in the 1700s, the original section of the current main building was built about 1810, and expanded in 1840. The inn was mentioned in local records as far back as the late 1700s, before nearby Blacksburg, Virginia was established. It is a two-story, eight bay frame hotel building set upon a full basement. The building features a two-story portico with square Roman Doric piers stretches the length of the weatherboarded structure. The cold mineral spring water on the property is rich in minerals and doctors prescribed it to their patients.

Marlbrook, also known as Cherry Hill, is a historic home located near Glasgow, Rockbridge County, Virginia. The oldest section dates to about 1766, and is a two-story, five-bay Late Georgian style brick farmhouse with a 1+1⁄2-story brick east wing and a balancing frame west wing. The east wing was added in 1804 and the west wing in the 1990s. The property also includes the contributing log spring house, cistern (1870s), barn, tenant house (1945), and garage / workshop (1945).

Henry Mansfield Cannon Memorial Chapel, also known as Cannon Chapel, is an American historic chapel located on the University of Richmond campus in Richmond, Virginia. It was designed by architect Charles M. Robinson and built in 1929 in the Late Gothic Revival style. It is constructed of brick, stone, and concrete and has a rectangular plan with a telescoping projection at the rear. During the mid-1980s, new stained glass windows were installed as part of a renovation project.

Unitarian Universalist Church of Arlington (UUCA), historically known as the Unitarian Church of Arlington, is a Unitarian Universalist church located at 4444 Arlington Boulevard in Arlington County, Virginia. Founded in 1948, UUCA was the first Unitarian church in Washington, D.C.'s suburbs. Throughout its history, UUCA has taken part in progressive causes from the Civil Rights Movement to the legalization of same-sex marriage in Virginia. During the Civil Rights Movement, UUCA was the only Virginia church to speak out in favor of racial integration. UUCA's sanctuary building, designed by local architect Charles M. Goodman in 1964, is a concrete Brutalist structure that was listed on the National Register of Historic Places and Virginia Landmarks Register in 2014. It is one of only three church buildings designed by Goodman and the only one in Virginia.


























