
Remmel Apartments and Remmel Flats are four architecturally distinguished multiunit residential buildings in Little Rock, Arkansas. Located at 1700-1710 South Spring Street and 409-411 West 17th Street, they were all designed by noted Arkansas architect Charles L. Thompson for H.L. Remmel as rental properties. The three Remmel Apartments were built in 1917 in the Craftsman style, while Remmel Flats is a Colonial Revival structure built in 1906. All four buildings are individually listed on the National Register of Historic Places, and are contributing elements of the Governor's Mansion Historic District.

The Clark House is a historic house at 1324 South Main Street in Malvern, Arkansas. It is a 1 1⁄2-story wood-frame structure, roughly rectangular in plan, with a side-gable roof, projecting front-facing cross-gable sections on the left side, and a hip-roofed porch extending to the right. The roof extends over a recessed porch, with exposed rafter ends and brick pier supports. It was built in 1916 in Bungalow/Craftsman style to a design by architect Charles L. Thompson.
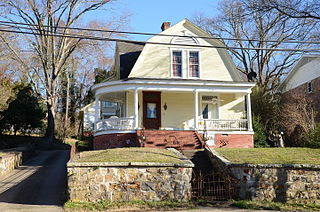
The Fordyce House is a historic house at 746 Park Avenue in Hot Springs, Arkansas. It is a 1 1⁄2-story wood-frame structure, with a hip roof that has large cross-gabled gambrel dormers projecting in each direction. It has a curved wraparound porch supported by Tuscan columns. It was built in 1910 to a design by architect Charles L. Thompson, and is an excellent local example of Colonial Revival architecture.

The Charles W. Shaver House is a historic house at the northeast corner of Court and Spring Streets in Evening Shade, Arkansas. It is a single-story brick structure, with an L-shaped configuration that has gable roofs. Built in 1874, it is distinctive as a rare brick postbellum 19th century house in the community, and as the home of Charles W. Shaver, a son of the one of the city's founders, John W. Shaver. Shaver, despite being a wheelchair user, was a successful local merchant who thrived during the American Civil War, in part by crossing military lines to acquire needed supplies for the community. The use of Greek Revival elements in the house was a trend-setter in later home construction in the community.
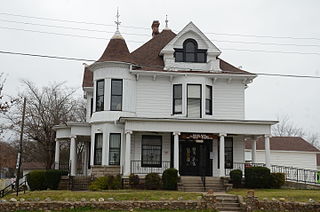
The Martone House is a historic house at 705 Malvern Avenue in Hot Springs, Arkansas. It is a 2 1⁄2-story wood-frame structure, with a hip roof, clapboard siding, and a stone foundation. It has Queen Anne Victorian styling, with a gabled projecting window bay, rounded turret projecting at one corner, and a wraparound porch. It was built in 1907 for Thomas and Nina (Cascoldt) Doherty, and is notable as one of Hot Springs' first motel properties, as it was where the Dohertys not only let rooms in the house, but also built cabins to the rear of the property to house more visitors.

The Humphreys-Ryan House is a historic house at 137 Garland Avenue in Hot Springs, Arkansas. It is a 1 1⁄2-story wood-frame structure, with a cross-gable roof, clapboard siding, and a brick foundation. A single-story porch extends across the front, supported by Tuscan columns with a simple stick balustrade. Built in 1910 by Charles Humphreys, a local drugstore manager, it is a well-preserved local example of Colonial Revival architecture.

The Alderson-Coston House is a historic house located at 204 Pine Bluff Street in Malvern, Arkansas.
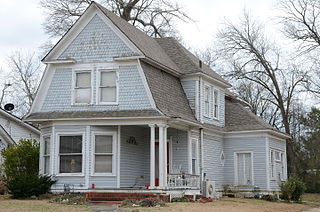
The Gatewood House is a historic house at 235 Pine Bluff Street in Malvern, Arkansas. It is a two-story wood frame structure, roughly rectangular in plan, with a gambrel roof and weatherboard exterior. The gambrel roof is unusual in that the upper level slightly overhangs the steeper lower parts. The front-facing gable rests above a polygonal bay window on the left and a recessed porch on the right, which is supported by clustered Tuscan columns. Built in 1905, the building represents a well-executed example of a vernacular interpretation of the Shingle style of architecture.
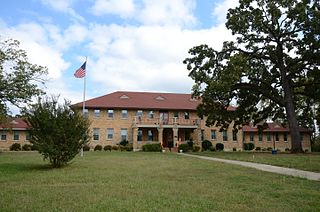
The Interstate Orphanage was a historic orphanage at 339 Charteroak Street in Hot Springs, Arkansas. The building in which it was located is a two-story brick building with a hip roof that has broad eaves, and single-story flanking wings. A porch extends across five bays of the front, with a brick balustrade and brick posts. The building was designed by Charles L. Thompson and built in 1928.

The King-Neimeyer-Mathis House is a historic house at 2145 Malvern Road in Hot Springs, Arkansas, opposite the Hot Springs Golf Club. It is a 1 1⁄2-story Craftsman style house, with a broad shallow-pitch gable roof. Originally built outside the city, the city's growth has brought it within the city limits, but it still stands on more than 7 acres (2.8 ha), along with a number of agricultural outbuildings. The house was built in 1917-18 by D. D. King as a summer house, apparently due in part to its proximity to the golf club.

The Kraemer-Harman House is a historic house at 513 2nd Street in Hot Springs, Arkansas. It is a 1 1⁄2-story wood-frame structure, originally built in 1884 with vernacular styling, and embellished in the 20th century with Craftsman and Classical Revival elements. It has a hip-roof porch extending across its front, supported by square columns mounted on short brick piers. The interior features particularly elaborate Craftsman style, with carved plaster ceilings, and a buffet with ornate woodwork and leaded glass doors.

The Langdon Filling Station is a historic automotive service station at 311 Park Avenue in Hot Springs, Arkansas. It is a single-story masonry building, constructed out of concrete blocks and finished with brick veneer, and houses three service bays and a small office and storage area. The building has a steeply-pitched roof with rectangular vents in the English (Tudor) Revival style. Built about 1938, it was used as a service station into the 1990s.
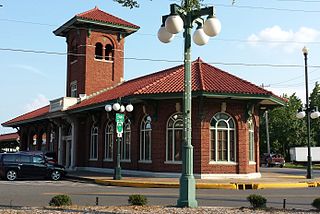
The Missouri-Pacific Railroad Depot-Hot Springs is a historic former railroad station at Broadway and Market Street in Hot Springs, Arkansas. It is a single-story masonry structure, roughly V-shaped due to the triangular parcel, with a tile hip roof with broad eaves supported by Italianate wooden brackets. A Tuscan tower rises above the station, and its walls consist of bays of compound round-arch windows. The station was built c. 1917 by the Missouri-Pacific Railroad, and is a major reminder of the importance of the railroad to the growth and success of Hot Springs as a resort community.

The W.H. Moore House is a historic house at 906 Malvern Street in Hot Springs, Arkansas. It is a 2 1⁄2-story wood-frame house, with a hip roof, weatherboard siding, and a brick foundation. It has asymmetrical massing typical of the Queen Anne period, including projecting gables and window bays, a wraparound porch, and a corner turret. The porch details, however, are distinctively Colonial Revival, with heavier clustered posts supporting its roof. The house was built in the late 19th century for W.H. Moore, owner of the Valley Planing Mill, the city's only business of that type.

The Passmore House is a historic house at 846 Park Avenue in Hot Springs, Arkansas. It is a large 1 1⁄2-story wood-frame structure, with a seven-bay facade topped by a mansard roof with a crested surround and elaborately styled dormers. A central two-story pavilion projects, with a double-door entrance on the first floor, and French doors on the second level that open to a shallow lattice balcony. The house was built in 1873 for Dr. Pauldin Passmore, one of Hot Springs's first doctors, who benefitted from the locality's popularity as a site for the treatment of medical conditions.

The Plaza Apartments are a historic residential building at 610 Spring Street in Hot Springs, Arkansas. It is a two-story wood-frame structure, with a front-facing gable roof, stuccoed exterior, and a single-story gabled front porch. The stucco has been painted to resemble stone blocks. The roof eaves are decorated with large Craftsman style brackets. The building was constructed about 1915 as a rooming house, and is a good local example of Craftsman styling. The building's interior has also retained significant period woodwork, including trim, doors, and stairs.

The Quapaw–Prospect Historic District is a predominantly residential historic district on the northwest side of Hot Springs, Arkansas. It covers a roughly nine-block stretch of Quapaw and Prospect Streets, from their junction in the east to Grand Avenue in the west, including properties on streets running between the two. The area was developed between about 1890 and 1950, and contains a cross-section of architectural styles popular in that period. Although Colonial Revival and Craftsman style houses dominate the area, it has a particularly fine collection of Queen Anne Victorians as well.
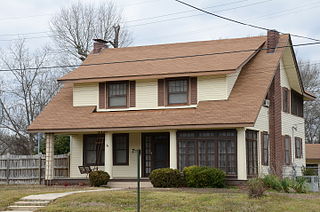
The Strauss House is a historic house at 528 East Page Street in Malvern, Arkansas. It is a 1-1/2 story wood frame structure, with a side gable roof, clapboard siding, and a brick foundation. Its front facade has a wide shed-roof dormer with extended eaves in the roof, and a recessed porch supported by Tuscan columns. Built in 1919, it was designed by the Arkansas firm of Thompson and Harding, and is a fine local variant of the Dutch Colonial Revival style.

The Billings-Cole House is a historic house at 725 East Page Avenue in Malvern, Arkansas. It is a roughly cubical two story structure, set on a sloping lot with a partially exposed basement. A flat-roof porch wraps around its northeast corner, and a flat-roof carport extends to its west. A porch and patio extend on top of the carport. The house was designed in 1948 by Irven Donald McDaniel, a local architect, for Dr. A. A. Billings, and is a distinctive transitional work between the Art Moderne and International styles. The carport was added in 1952, and its basement redesigned by McDaniel for Dr. John W. Cole for use as a doctor's office.

The Dr. Albert H. Tribble House is a historic house at 100 Trivista Right Street in Hot Springs, Arkansas. It is a 3 1⁄2-story brick building, with a gabled roof and Classical Revival styling. Its main facade is symmetrical, with tall ground-floor windows flanking the main entrance, which has an arched transom and sidelight windows. It was built in 1938, and is possibly a design of Hot Springs architect Iven Donald McDaniel. Albert H. Tribble, for whom it was built, was prominent local physician.






















