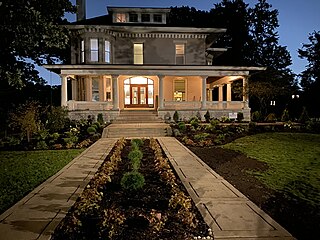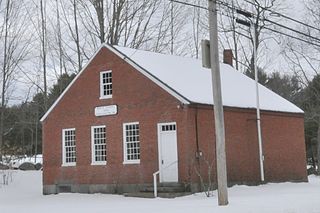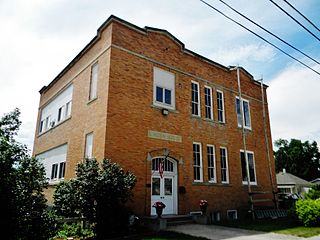
Chana School is a Registered Historic Place in Ogle County, Illinois, in the county seat of Oregon, Illinois. One of six Oregon sites listed on the Register, the school is an oddly shaped, two-room schoolhouse which has been moved from its original location. Chana School joined the Register in 2005 as an education museum.

The William H. Copeland House is a home located in the Chicago suburb of Oak Park, Illinois, United States. In 1909 the home underwent a remodeling designed by famous American architect Frank Lloyd Wright. The original Italianate home was built in the 1870s. Dr. William H. Copeland commissioned Wright for the remodel and Wright's original vision of the project proposed a three-story Prairie house. That version was rejected and the result was the more subdued, less severely Prairie, William H. Copeland House. On the exterior the most significant alteration by Wright was the addition of a low-pitched hip roof. The house has been listed as a contributing property to a U.S. Registered Historic District since 1973.

The Jefferson Intermediate School is a school building located at 938 Selden Street in Detroit, Michigan. It is also known as Jefferson Junior High School or Jefferson School. The school was listed on the National Register of Historic Places in 1997.

The Brick Tavern House is a former inn on the National Road west of St. Clairsville, Ohio, United States. One of the oldest National Road taverns still in existence, it was built in the early nineteenth century. Although it fell into dilapidation during the late twentieth century, it was named a historic site in 1995, and extensive restoration was to be performed in the early 2010s but to date, has not been.

Ourant's School is a one-room schoolhouse located on Ourant Road, east of Deersville, Ohio. The schoolhouse was placed on the National Register on 1994-03-17.

Dryden District School No. 5, also known as Eight Square Schoolhouse, is a historic octagonal school building located in Dryden in Tompkins County, New York. It was built in 1827 and is a simple one-room, one-story, brick octagon style building constructed with a low pitch hipped roof banded by a plain narrow frieze. A circular brick chimney rises from the center of the standing seam metal roof. Also on the property are two free standing, wood frame, gable roofed outhouses. It was used as a school until 1941 and is now a facility of the Dewitt Historical Society.

Indian Rock Schoolhouse, also known as District 3 Schoolhouse or Webutuck Country Schoolhouse, is located on Mygatt Road in the hamlet of Amenia, New York, United States. It is a wooden one-room schoolhouse built in the mid-19th century in accordance with a standard state plan for small rural schools that reflected contemporary educational reform movements.

Butler School is a historic building in Oak Brook, Illinois. Frank Osgood Butler donated the land for the two-room schoolhouse in the late 1910s. The building became a meeting place for locals, and hosted the first club to use the term "Oak Brook" to refer to the surrounding settlement. The former school was briefly used as the village hall, police station, and library, until new buildings were constructed for those purposes in the 1970s. It was added to the National Register of Historic Places in 2003.

The Jonesborough Historic District is a historic district in Jonesborough, Tennessee, that was listed on the National Register of Historic Places as Jonesboro Historic District in 1969.

Strang School District No. 36, or the Strang Public School, is a historic school located in Fillmore County, Nebraska, in the village of Strang. The school is one of the two sites listed on the National Register of Historic Places in the village of Strang. The school building is a small, two-story, brick public schoolhouse, which was built to replace the schoolhouse that was previously located on that site. The schoolhouse was built between 1929 and 1930, and replaced the previous schoolhouse, which burned down in 1928. The schoolhouse still retains all original building materials. The school served high school students from 1930 to 1951, and still functions as a school today, serving grades K–8. The NRHP listing also includes a flagpole located outside the schoolhouse, and five pieces of playground equipment.

The Creole House is a historic residence in the village of Prairie du Rocher, an old French settlement in present-day Randolph County, Illinois, United States. Built at the end of the eighteenth century and later expanded, the Creole House is the last survivor in Illinois of its type of vernacular architecture, and it forms an important part of the built environment of a portion of the Upper Mississippi Valley that possesses an unparalleled connection to the French settlement period.

Glebe Schoolhouse is a historic one-room school building located near Summerdean, Augusta County, Virginia. It was built in 1830, as a one-room, brick schoolhouse with a gable roof and gable-end chimney. It is the only extant one-room school of brick construction, the oldest documented schoolhouse, and one of the few surviving privately built schoolhouses in Virginia. The school closed in the early-20th century, and subsequently converted to a private dwelling.

Number 18 School in Marshall is a historic one-room school located at Marshall, Fauquier County, Virginia. It was built about 1887, and is a rectangular frame building, covered with weatherboard, and resting on a stone foundation, with a metal gable roof with a centrally located brick stove flue. Atop the roof is a reconstructed cupola. It is the only surviving unimpaired one-room schoolhouse in Fauquier County. It was originally constructed for white students, then from the fall of 1910 to 1964, a school for African-American children.

Forest Grove School No. 5 is a historic building located near Bettendorf, Iowa, United States. It was listed on the National Register of Historic Places in 2013.

The North School, also known locally as the Brick School, is a historic one-room schoolhouse at 63 Amesbury Street in Kensington, New Hampshire, United States. Built in 1842, it was the only brick schoolhouse built in the town, and is one of its four surviving 19th-century schools. Of those, it is the best-preserved, and is used as a local history museum. It served the town's educational purposes between 1842 and 1956, and is now a local history museum. The building was listed on the National Register of Historic Places in 2013.

The Arivaca Schoolhouse is a historic one-room school building located in the unincorporated community of Arivaca, in southern Pima County, Arizona. A small and simple structure made of locally manufactured mud adobe bricks, the Arivaca Schoolhouse was built in 1879 and is the oldest standing schoolhouse remaining in Arizona. It was added to the National Register of Historic Places on April 16, 2012, and is now used as a center for community activities.

The Vernon District Schoolhouse No. 4 is a historic school building at 4201 Fort Bridgman Road in Vernon, Vermont. Built 1848, it is a well-preserved mid-19th century brick district school, which now serves as a local historical museum. It was listed on the National Register of Historic Places in 2005.

A two-room schoolhouse is a larger version of the one-room schoolhouse, with many of the same characteristics, providing the facility for primary and secondary education in a small community or rural area. While providing the same function as a contemporary primary school or secondary school building, a small multi-room school house is more similar to a one-room schoolhouse, both being architecturally very simple structures. While once very common in rural areas of many countries, one and two-room schools have largely been replaced although some are still operating. Having a second classroom allowed for two teachers to operate at the school, serving a larger number of schoolchildren and/or more grade levels. Architecturally, they could be slightly more complex, but were still usually very simple. In some areas, a two-room school indicated the village or town was more prosperous.

The Lincoln School is a historic school building located in Belle Fourche, South Dakota. It was listed on the National Register of Historic Places in 2001.





















