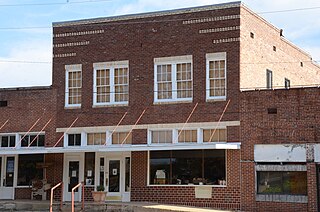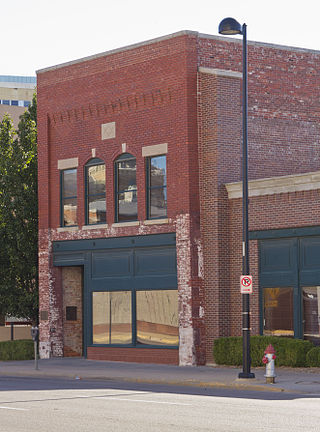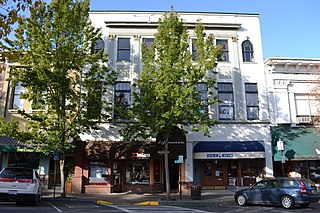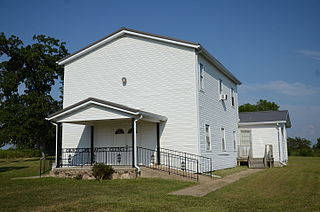
The Clearwater Masonic and Grand Army of the Republic Hall is a historic building in Clearwater, Minnesota, United States, constructed in 1888. It has served as a meeting hall for both a local Grand Army of the Republic (GAR) post, and a local Masonic Lodge, with commercial space on the ground floor. It was listed on the National Register of Historic Places in 1979 under the name Clearwater Masonic Lodge–Grand Army of the Republic Hall for having local significance in the themes of architecture and social history. It was nominated for its association with the fraternal organizations of Clearwater and many other rural Wright County communities that, in the words of historian John J. Hackett, "provided leadership, direction, and contributions to the county's political, educational, patriotic, and social life."

The Masonic Temple is a historic fraternal and commercial building at East Fourth Avenue and State Street in Pine Bluff, Arkansas. Fundraising for the building was led by Joseph Carter Corbin and J. N. Donohoo. It is a four-story brick building, built between 1902 and 1904 by the state's African-American Masonic lodge, the Sovereign Grand Lodge of Free and Accepted Masons. It was at the time Pine Bluff's tallest building; the ground floor held retail space, the second floor professional offices, and the upper floors were devoted to the Masonic organizations.

The Mount Moriah Masonic Lodge No. 18 is a historic building in Lisbon, Arkansas, US. The two-story wood frame lodge building was built in 1858, and is virtually unaltered. It has several distinctive construction features, including 12" by 12" timber posts that rise the full two stories at its corners; this feature is believed to be unique in the state. It was built as a meeting hall a local chapter of Freemasons, and is the oldest purpose-built Masonic hall still used for that purpose in Arkansas.

The Yell Masonic Lodge Hall is a historic Masonic lodge on the west side of United States Route 412 in Carrollton, Arkansas. Also known as Carrollton Masonic Lodge, it is a two-story wood-frame structure measuring about 50 by 35 feet with a front-gable roof, clapboard siding, and a stone foundation. A small belfry rises above the roof, capped by a pyramidal roof. The building was built in 1876, originally serving as a church on the ground floor, and a Masonic meeting hall for Yell Lodge #64 on the second. The building was a major community center for Carrollton, which was the first county seat of Carroll County but declined in importance after it was bypassed by the railroads.

The Knob School, also called the Masonic Lodge, is a historic school and Masonic lodge building on Arkansas Highway 141 in Knob, Arkansas. It is a two-story wood-frame structure with a hip roof, and a single-story extension to the front with a hip roof and a recessed porch. The building has vernacular Craftsman style, with extended eaves supported by exposed brackets. It was built in 1923 to serve the dual purpose of providing the community with school facilities and space for Masonic lodge meetings.

The Hampton Masonic Lodge Building in Hampton, Arkansas is an Early Commercial style building that was built in 1920. As originally designed the building had commercial store space on the first floor, and rooms for both the Hampton Masonic Lodge and the Farmers Home Administration on the second floor. In 1954, the building was acquired by the Western Auto Store, and the second floor was turned into a toy department. It was listed on the National Register of Historic Places in 2008.

The Fort Smith Masonic Temple is a historic building at 200 North 11th Street in Fort Smith, Arkansas. It is a large stone-walled structure, with styling that is an Art Deco-influenced version of Egyptian Revival architecture. Its main (northwest-facing) facade has a projecting central section, from which a series of bays are progressively stepped back, unified by a band of decorative carving at the top, just below the flat roof. The central portion has slightly-projecting pilaster-like sections flanking three recessed bays, which are divided by two fluted pilasters and topped by decorative carved stonework and a panel identifying the building. The entrance is set in the center bay, recessed under a projecting square frame. The building was designed by Little Rock architect George R. Mann who also designed the Arkansas State Capitol and the Albert Pike Memorial Temple in Little Rock. The Fort Smith Scottish Rite Temple was completed in 1929. After completion it was occupied by the Western Arkansas Scottish Rite Bodies, Belle Point Lodge #20, Temple Lodge #755, Fort Smith's York Rite Bodies, and Amrita Grotto.

The Farmers and Merchants Bank-Masonic Lodge a is historic commercial and fraternal building at 288 North Broadway in Booneville, Arkansas. It is a two-story structure, with Colonial Revival and Early Commercial architecture. It was listed on the National Register of Historic Places in 1993.

Bradford Public Library, formerly known as the Byers Masonic Lodge and Bradford City Hall, is a historic building in Bradford, Arkansas. Built in 1934 jointly by the Masonic lodge and the city government, the building originally functioned as the city hall and as a Masonic Hall until the lodge moved in 1960. The city hall later moved in 1995. The building was listed on the National Register of Historic Places in 1999, and has been used as a library since 2009.

The Eaton School, in Norridgewock, Maine, also known as Somerset Grange #18, is a historic community building at Main Street and Mercer Road in Norridgewock, Maine. Originally built in 1866–67 to house a private academy and the local Masonic lodge, it is notable as an early design of Charles F. Douglas, a Maine native whose career began in Somerset County. The building is a fine local example of Second Empire design, and was listed on the National Register of Historic Places in 1988. It has been owned since 1916 by the local chapter of the Grange.

The Arkansas Valley Lodge No. 21, Prince Hall Masons is a historic building in Wichita, Kansas. The lodge was chartered in 1885.

The Ashland Masonic Lodge Building is a historic building located in Ashland, Oregon. Constructed in 1909 as a meeting hall for a local Masonic lodge, it was listed on the National Register of Historic Places in 1992.

The Cumberland Presbyterian Church is a historic church building at 120 Washington Street in Clarendon, Arkansas. It is a modest two-story wood-frame structure with Greek Revival features. It was built in 1869 for a congregation organized in 1857. The entire town of Clarendon was destroyed during the American Civil War, and this was one of the first churches built thereafter. The congregation merged with the First Presbyterian Church in 1920, and the building was taken over by the local Masonic lodge, which used it for its own purposes as well as a community meeting center, and also the local library for a time. In 1968 it was rescued from proposed demolition and given to the local Boy Scout organization.

The Frenchman's Mountain Methodist Episcopal Church–South and Cemetery is a historic church in Cato, Arkansas. Located at the junction of Cato, Frenchman Mountain, and Camp Joseph Robinson Roads, it is a single-story wood-frame structure, built in 1880 as a two-story building to house both religious services and the local Masonic lodge. The upper story, housing the lodge facilities, was removed in 1945. The congregation was organized in 1872 in Cato, the oldest community in northern Pulaski County. The church declined after most of the land in the area was taken to establish Camp Joseph T. Robinson, with the church now enclaved within its bounds.

Elizabeth Hall is a historical building off Arkansas Highway 22 in New Blaine, Arkansas. It was built in 1867 as a Masonic meeting hall with funding and land donated by Masonic lodge members of Elizabeth Lodge 215 F & A M. The building is also known by that lodge's name. The lodge meets in the upper floor, while the ground floor has served as a school, a church, and a funeral chapel. The building has been described as "one of the finest remaining rural structures erected in nineteenth-century Arkansas". It was built "under the supervision of the New Blaine sheriff, E. N. Griffeth."

The County Line School and Lodge is a historic multifunction community building in rural western Fulton County, Arkansas. It stands at the junction of County Roads 115 and 236, just east of the county line with Baxter County, west of the small community of Gepp. It is a vernacular two story wood-frame structure with a gable roof and a cast stone foundation. The ground floor houses a school room, and the upper floor was used for meetings of the County Line Masonic Lodge. It was built c. 1879, and was one of the first community buildings to be built in the area. Intended to actually stand astride the county line, a later survey determined it lies a few feet within Fulton County. The building was used as a school until 1948, when the local school systems were consolidated.

The Grafton District Schoolhouse No. 2, also known locally as the Old Fire Station, is a historic civic building at 217 Main Street in Grafton, Vermont. Built about 1835, it has served as a school, fire station, Masonic hall, tin shop, undertaker's shop, and as the clubhouse of a local brass band. Despite some alteration, it is a well-preserved example of a mid-19th century Greek Revival schoolhouse. It was listed on the National Register of Historic Places in 2005.
Modale School and Masonic Hall is a historic building located in Modale, Iowa, United States. Built in 1880, the two-story frame vernacular form structure served as the community's school building. In general, 19th century school buildings resembled churches, and the Modale School was no different. The rectangular, front gabled building originally had a prominent bell tower that projected from the main facade. In 1911 the local Masonic lodge converted the building into a theater on the main floor and their lodge hall on the second floor. At that time they added a rear addition, Colonial Revival details on the main facade and on the porches, and Masonic symbols on the front gable end. The Modale lodge dissolved their membership in 2004 and merged with the lodge in Missouri Valley, Iowa as both had lost membership over the years. They donated the building to Town and Country Arts. It was listed on the National Register of Historic Places in 2014.
The Saratoga Masonic Hall is a two-story brick building in downtown Saratoga, Wyoming that houses Saratoga's Masonic lodge. Established in 1892, the lodge was the fourteenth to be established in Wyoming. After a time in rented space, the lodge bought the Couzens and Company Block in 1893, using the second floor for meetings and leasing the ground floor to storekeeper A. Johnson Dogget. From 1895 the ground floor was used as a school. The Masons allowed a variety of other organizations to use the building, including the Odd Fellows, Knights of Pythias, Pythian Sisters, Union Fraternal League, Modern Woodmen, Women of Woodcraft, Job's Daughters, the Republican Party and the Ku Klux Klan.



















