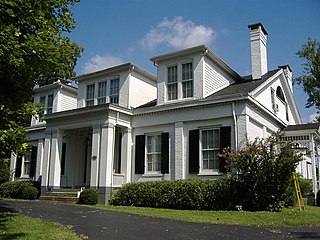
The Ben Johnson House is in the northern outskirts of Bardstown, Kentucky. It was built in 1851 in a Greek Revival style for state senator and lieutenant governor William Johnson. The house's name comes from William's son Ben Johnson, who was a state senator for two decades and was on the Kentucky High Commission for 16 years.

The East Village Meetinghouse, also known as the Old Brick Church, is a historic church at 55 Vermont Route 14 in East Montpelier, Vermont. Built in 1833-34, it is a fine local example of Greek Revival architecture, and has been the focal point of the historic East Village for most of its history. It was listed on the National Register of Historic Places in 1980.

The Jefferson County Courthouse located in Fairfield, Iowa, United States was built from 1890 to 1893. It was listed on the National Register of Historic Places in 1981 as a part of the County Courthouses in Iowa Thematic Resource. The courthouse is the third building the county has used for court functions and county administration.
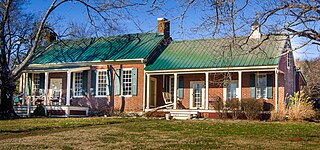
The John Crafton House is a historic property in Franklin, Tennessee, United States, that was listed on the National Register of Historic Places on April 13, 1988.

Rancocas is an unincorporated community located within Westampton Township in Burlington County, New Jersey. The name derives from the Native American word Rankokous, which was used in the name of the Powhatan Lenape Nation Indian Reservation located in Westampton Township. The name was also known as a sub-tribe of the Ancocus. The Reservation was a popular tourist destination for visitors from the Philadelphia area, New York, and local residents, before the Reservation became Rancocas State Park.

The Von Hoffman House at Broadway and 5th St. in Medora, North Dakota was built in 1884. It was listed on the National Register of Historic Places in 1977. The listing included one contributing building and one contributing structure.
The Constantine Sneed House, also known as Windy Hill, is a historic mansion in Brentwood, Tennessee. It was one of four houses built by the Sneed family on the Old Smyrna Road.
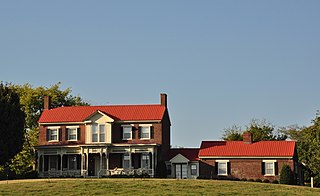
The Nathaniel Smithson House is a property in Peytonsville, Tennessee, which was listed on the National Register of Historic Places in 1988.

The John Frost House is a property in Brentwood, Tennessee, United States, that was listed on the National Register of Historic Places in 1988. It has also been known as Cottonport, and dates from c.1810.

The West Liberty Commercial Historic District in West Liberty, Iowa, United States, is a historic district that was listed on the National Register of Historic Places in 2002. At that time, it included 41 contributing buildings, six other contributing structures, and eight non-contributing buildings.

The American House, also known as the American Hotel, Evans Hotel, and Ryan House, is a historic building located in McGregor, Iowa, United States. Ohio native William H. Harding had the three-story structure built in 1854. It is a stone building that is covered with a brick veneer on the upper two floors. McGregor was a river port that immigrants used to get to western Iowa, southern Minnesota and points west. In the early years most people came to town via ferry or packet boats on the Mississippi River. They would leave by horse, stagecoach, wagon or train. The stagecoach departed from in front of the hotel. The ticket office for the railroad, which was located across Main Street, was established in the hotel lobby. An addition was constructed on the southwest side of the original building. The sunrooms were built above it in the 1970s and 1980s. The building was individually listed on the National Register of Historic Places in 2001. In 2002 it was listed as a contributing property in the McGregor Commercial Historic District.
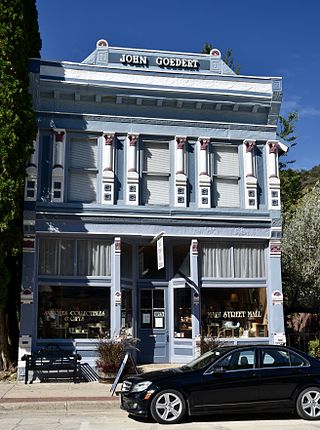
The Goedert Meat Market, also known as the Main Street Mall, is a historic building located in McGregor, Iowa, United States. The two-story, single-unit, brick building was completed in 1890 in the Italianate style. It maintains the only complete cast-iron storefront in town. The storefront was manufactured by Mesker Bros. Front Builders of St. Louis, Missouri. The facility dates from the time when all aspects of the meat business from slaughter, to processing, to sales were housed in one building. The New York–style meat market was built for John Goedert, who maintained his residence upstairs. By the turn of the 20th-century it housed Bergman's deli/butcher shop, and remained a butcher shop until 1944. The building was individually listed on the National Register of Historic Places (NRHP) in 1996. In 2002 it was listed as a contributing property in the McGregor Commercial Historic District.

The McGregor Commercial Historic District is a nationally recognized historic district located in McGregor, Iowa, United States. It was listed on the National Register of Historic Places in 2002. At the time of its nomination the district consisted of 60 resources, including 51 contributing buildings, one contributing site, one contributing structure, and seven noncontributing buildings. Unlike most river towns in Iowa the central business district does not follow along the Mississippi River, but moves away from it. It is linear in shape, following Main Street, which runs from the southwest to the northeast in a narrow valley between two 400-foot (120 m) bluffs. The narrow valley ends at the river.

The Samuel M. Lane House is a historic building located in Marion, Iowa, United States. This two-story Italianate style dwelling was built in 1868 using locally produced brick. It is in a neighborhood where the community's more prominent citizens built their homes in the late 19th and early 20th centuries. It features a low-pitched hip roof, a limestone foundation, a two-story rear ell, and wide eaves that had brackets that were removed in the 1930s. The original carriage house attached to the back of the house has been converted into a den, and the present wrap-around porch replaced original full length front porch in the 1930s. The house was individually listed on the National Register of Historic Places in 2002. At the same time it was included as a contributing property in the Pucker Street Historic District.

The Marion Commercial Historic District is a nationally recognized historic district located in Marion, Iowa, United States. It was listed on the National Register of Historic Places in 2009. At the time of its nomination it consisted of 41 resources, which included 29 contributing buildings, one contributing site, one contributing structure, two contributing objects, and eight non-contributing buildings. The historic district covers the city's central business district. The development of this area largely occurred when Marion was the county seat of Linn County (1838-1919). There are no county government buildings extant from this era. The city was also a division point for the Chicago, Milwaukee, St. Paul and Pacific Railroad in the late nineteenth and early twentieth centuries.

The Monroe Elementary School Historic District is a nationally recognized historic district located in Cedar Rapids, Iowa, United States. It was listed on the National Register of Historic Places in 2015. At the time of its nomination it consisted of 10 resources, which included one contributing building, one contributing site, three contributing objects, two non-contributing buildings, and three non-contributing objects. The school building was completed in 1961 in a neighborhood of small ranch-style houses from the same era. Designed by the Cedar Rapids architectural firm of Brown & Healey, it was one of seven schools built as a result of a bond referendum in 1959. It was necessitated by a roughly 70% increase in enrollment between 1950 and 1960. The single story, brick building features long and wide corridors, low ceiling heights, extensive use of glazing, exposed trusses, and deep overhangs. The building retains historical integrity, while the other school buildings built at this time in Cedar Rapids do not. Two basketball hoops and a fire engine-shaped piece of playground equipment are the contributing objects. The non-contributing buildings are two temporary classrooms, three pieces of playground equipment are the non-contributing objects. It ceased being a school building in 2011.
The Gramberg Ranch, in Pennington County, South Dakota near Hermosa, was listed on the National Register of Historic Places in 1999. The listing included eight contributing buildings, six contributing structures, and four contributing sites.

The McMahan House at 203 Washington St. in La Grange, Kentucky was built in c.1820 as a brick I-house. It was listed on the National Register of Historic Places in 1982.
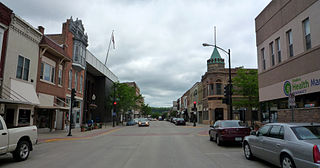
The Decorah Commercial Historic District is a nationally recognized historic district located in Decorah, Iowa, United States. It was listed on the National Register of Historic Places in 2017. At the time of its nomination it contained 126 resources, which included 85 contributing buildings, one contributing structure, and 40 non-contributing buildings. The historic district covers most of the city's central business district. Water Street, which is a major thoroughfare through the district was named after a millrace (non-extant) that rerouted water from the Upper Iowa River to serve the needs of the mills and the commercial district. The land here is relatively flat and allowed for a linear shopping area. The Broadway–Phelps Park Historic District is largely a residential area that is located to the south.

Pursley's Ferry Historic District is a 61-acre (25 ha) historic district located along Old River Road near Church Road by the Delaware River in Holland Township, Hunterdon County, New Jersey. It was added to the National Register of Historic Places on October 8, 1980 for its significance in architecture, commerce, and transportation. The district includes 4 contributing buildings.



















