
The Joseph F. Glidden House is located in the United States in the DeKalb County, Illinois city of DeKalb. It was the home to the famed inventor of barbed wire Joseph Glidden. The barn, still located on the property near several commercial buildings, is said to be where Glidden perfected his improved version of barbed wire which would eventually transform him into a successful entrepreneur. The Glidden House was added to the National Register of Historic Places in 1973. The home was designed by another barbed wire patent holder in DeKalb, Jacob Haish.
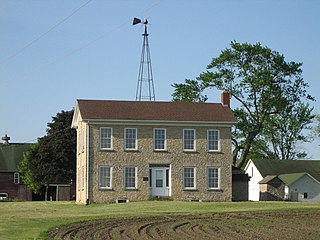
The William Moats Farm, near Ashton, Illinois, United States, is listed on the National Register of Historic Places. Located in Ogle County, Illinois, the farm is the only National Register listing in or around Ashton.

A round barn is a historic barn design that could be octagonal, polygonal, or circular in plan. Though round barns were not as popular as some other barn designs, their unique shape makes them noticeable. The years from 1880–1920 represent the height of round barn construction. Round barn construction in the United States can be divided into two overlapping eras. The first, the octagonal era, spanned from 1850–1900. The second, the true circular era, spanned from 1889–1936. The overlap meant that round barns of both types, polygonal and circular, were built during the latter part of the nineteenth century. Numerous round barns in the United States are listed on the National Register of Historic Places.

Round Barns in Illinois Thematic Resources is the title of a Multiple Property Submission to the National Register of Historic Places in the U.S. state of Illinois. The submission consists of 18 Illinois round barns located throughout the state. The list had major additions in 1982 and 1984. In 1983, 1992 and 2003 one property was added to the submission and in 1994 a historic district at the University of Illinois, including three round barns, was added to the submission and the National Register of Historic Places. The highest concentration of round barns on the submission occurs in Stephenson County. Five Stephenson County round barns were added to the National Register on February 23, 1984.

The University of Illinois Experimental Dairy Farm Historic District, also known as South Farm, is a designated historic district in the U.S. state of Illinois. It is located on the campus of the University of Illinois in Urbana, Illinois. The district consists of eight contributing structures and several non-contributing structures. The district was designated in 1994 when it was added to the National Register of Historic Places as part of the Multiple Property Submission concerning Round Barns in Illinois. Three of the district's buildings are early 20th century round barns constructed between 1908 and 1912. The district covers a total area of 6 acres (2 ha).

The three University of Illinois round barns played a special role in the promotion and popularity of the American round barn. They are located in Urbana Township, on the border of the U.S. city of Urbana, Illinois and on the campus of the University of Illinois at Urbana–Champaign. The University of Illinois was home to one of the Agricultural Experiment Stations, located at U.S. universities, which were at the heart of the promotion of the round barn. At least one round barn in Illinois was built specifically after its owner viewed the barns at the university. Though originally an experiment the three barns helped to lead the way for round barn construction throughout the Midwest, particularly in Illinois. The barns were listed as contributing properties to the U of I Experimental Dairy Farm Historic District, which was listed on the U.S. National Register of Historic Places in 1994.
Leonard House may refer to:
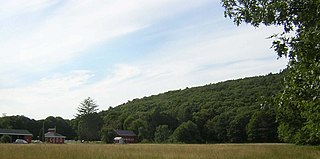
Brookwood Farm is a historic farm on Blue Hill River Road in Canton, Massachusetts. Some of its fields, but none of the buildings, are in Milton. It is owned by the Commonwealth of Massachusetts and managed by the Department of Conservation and Recreation.
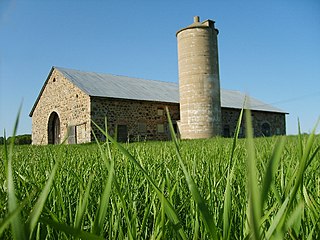
The Daniel E. Krause Stone Barn, also known as the Chase Stone Barn, is a historic barn in the town of Chase in Oconto County, Wisconsin, United States. Designed by farmer Daniel E. Krause and built by stonemason William Mensenkamp, the barn has become renowned for its historical significance.

Lynfeld is a farm located on South Road in the Town of Washington, New York, United States, near the village of Millbrook. Its farmhouse, a frame structure dating to the late 19th century, is in an unusual shape for a building in the Italianate architectural style.

Maplewood Farm, also known as the Anderson-Lord House, is an historic farm property on River Road in South Windham, Maine, United States. The 135-acre (55 ha) farm has been held in the same family since 1738, and features an architecturally distinctive Gothic Revival main house. It is also notable as a summer estate of John Anderson, a prominent mid-19th century Maine politician, and of his son John Farwell Anderson, a noted civil engineer and agriculturalist. It was added to the National Register of Historic Places in 1991.

Shopbell & Company was an American architectural firm located in Evansville, Indiana in the United States.
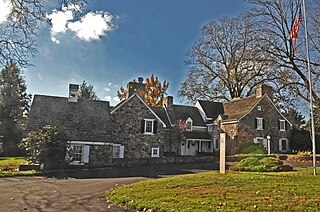
South Brook Farm, also known as the Charles A. Higgins Estate and New Bolton Center for Veterinary Medicine, is a historic estate located in East Marlborough Township, Chester County, Pennsylvania. The original section of the house was built in 1717, and expanded in the 19th century. In 1940, it was modernized and enlarged by architect R. Brognard Okie in the Colonial Revival style. Also on the property are a former stable or carriage house transformed into a cottage and photographic studio; an English bank barn; early 20th century terra cotta silo; and one-story garage (1940).

The Reamer Barn is a historic barn near the village of Oberlin in the northeastern part of the U.S. state of Ohio. Constructed at the end of the nineteenth century, it was built to house a gentleman farmer's cattle herd, and it has been named a historic site because of its distinctive architecture.

The Shriver Farmstead is a historic farm located on County Line Road northwest of Virden, Illinois. The farm consists of a historic farmhouse, barn, and smokehouse; it also includes several modern outbuildings and 2 acres (0.81 ha) of land. Owner John Ryan built the farm's original buildings from 1858 to 1860. The farmhouse has an Italianate design which features a front porch supported by square posts, paired brackets below the eaves, pilasters at the corners, and a projecting gable above the entrance. The barn, one of two built for the farm, has a New World Dutch-inspired plan which incorporates elements of several barn styles. Dr. William Shriver purchased the farm in 1890, and his family has owned the property until very recently. It is now owned by Doug Daughtry. It has been confirmed as a hot spot for paranormal activity by a local paranormal investigation team. It was part of the underground railroad.

The Cornelius Flagg Farmstead is a historic farm located on Tipton School Road in Sherman, Illinois. Cornelius Flagg, a farmer and lumber businessman from Ohio, established the farm in the 1870s. The farmhouse, the farm's main building, is a two-story brick Italianate building. The house has an asymmetrical pattern with hip roofs over each component. Several of its key Italianate features are not original; the wraparound front porch was replaced in 1930, and its bracketed cornice was reconstructed in the 1940s after tornadoes damaged the roof. The farm's brick barn is unusually well-crafted for a barn built during the period, a sign of Flagg's wealth. Other buildings on the farm include a machinery shed, a smaller and older farmhouse, a privy, and an ice house.

Frampton Court is a Grade I listed country house and estate of about 1,500 acres (610 ha) in Frampton-on-Severn, Gloucestershire, England. It has been owned by the Clifford family since the 11th century. The main buildings are the 18th century Frampton Court and, on the opposite side of the village green, Manor Farm. The gardens at Frampton Court have a Gothic orangery and ornamental canal in the style of William Halfpenny. The two houses, barn and orangery are all Grade I listed buildings in their own right, while the Gatepiers and Gates are Grade II* listed.

The Indian Hill Manor and Farm Historic District is a historic house and farm complex located at 6901-7057 Kishwaukee Road in Rockford, Illinois. The district consists of three parts, all of which were once part of the estate of Charles C. and Esta Barrett: a manor house and coach house, a working farm, and a small forest preserve. Charles, a Chicago businessman, and Esta, an actress and socialite, purchased the property in 1915 with the intent of using it as a rural retreat and gentleman's farm. Rockford architect Charles W. Bradley designed the Colonial Revival manor house and coach house, which were built in 1916–18. Key Colonial features of the design include its rectangular massing, double-hung windows, and classically styled entrance; the house also includes Craftsman elements, such as its low hip roof with overhanging eaves and its exposed ceiling beams in the living and dining rooms. Charles died shortly after the manor house was completed, but Esta lived in the house until she sold it to her son in 1941.

The West View Farm is a historic farm property on Hastings Road in Waterford, Vermont. The farm is unique for its distinctive round barn, built in 1903 to a design by St. Johnsbury architect Lambert Packard, and surviving 19th-century corn crib and smokehouse. The property was listed on the National Register of Historic Places in 1995. It includes a round barn.
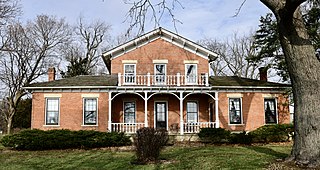
Corron Farm is a historic farm at 7N761 Corron Road in rural Campton Township, Kane County, Illinois. Robert Corron, who was one of Kane County's first settlers, claimed the farm in 1835 and gradually purchased its land from the government over the 1840s. Corron and his family originally lived in a log cabin on the site, but in the early 1950s they built a brick farmhouse; the house's design blends elements of the Italianate and Early Classical Revival styles. The farm also has a workers' house from the 1880s with an I-house plan, a common vernacular type in the Midwest at the time. Other buildings on the farm include a dairy barn with a silo, a horse barn, a hog house, a chicken coop and feed house, a milk house, and two corn cribs.





















