
Camp Floyd State Park Museum is a state park in the Cedar Valley in Fairfield, Utah, United States. The park includes a small part of the former Camp Floyd site, the Stagecoach Inn, and the Fairfield District School.

Temple Square is a 10-acre (4.0 ha) complex, owned by the Church of Jesus Christ of Latter-day Saints, in the center of Salt Lake City, Utah. The usage of the name has gradually changed to include several other church facilities that are immediately adjacent to Temple Square. Contained within Temple Square are the Salt Lake Temple, Salt Lake Tabernacle, Salt Lake Assembly Hall, the Seagull Monument, and two visitors' centers. The square was designated a National Historic Landmark District in 1964, recognizing the Mormon achievement in the settlement of Utah.
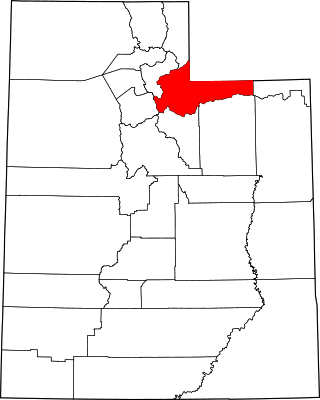
This is a list of the National Register of Historic Places listings in Summit County, Utah.
Richard Karl August Kletting was an influential architect in Utah. He designed many well-known buildings, including the Utah State Capitol, the Enos Wall Mansion, the original Salt Palace, and the original Saltair Resort Pavilion. His design for the Utah State Capitol was chosen over 40 competing designs. A number of his buildings survive and are listed on the U.S. National Register of Historic Places including many in University of Utah Circle and in the Salt Lake City Warehouse District.
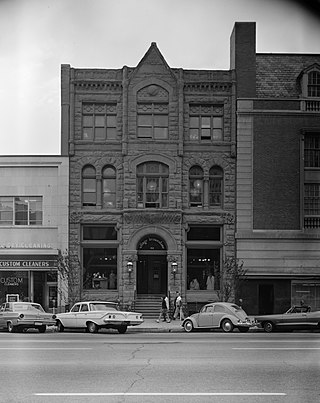
The Utah Commercial and Savings Bank Building, at 22 East 100 South in Salt Lake City, Utah, United States, was designed by Richard K.A. Kletting and was built in 1888. Also known as the Village Brownstone Building, it is a Richardsonian Romanesque style building.

The Daft Block, also known as the Daynes Jewelry Building, in Salt Lake City, Utah, is a 4-story Richardsonian Romanesque commercial building designed by Elias L. T. Harrison and H.W. Nichols and constructed 1887–1889. The brick building is trimmed with sandstone sills and lintels, and it features a prominent, two-story bay window. Above the bay window is a decorative sandstone pediment. The building was added to the National Register of Historic Places in 1976.

The Kearns Building is a historic office building in Salt Lake City, Utah, United States, that is listed on the National Register of Historic Places (NRHP).

The Sarah Daft Home for the Aged in Salt Lake City, Utah, is a Colonial Revival building designed by William H. Lepper and constructed in 1914. The Daft Home was built with funds provided by Sarah Ann Daft, whose will in 1906 specified the founding of a retirement center. The home is regarded as the first of its kind in Utah, and it was added to the National Register of Historic Places in 2002.

The Herald Building in Salt Lake City, Utah, is a 5-story brick and stone commercial building designed by Chicago architect John C. Craig and constructed by A. & J. McDonald in 1905. The U-shape building contains two 4-story wings on either side of a narrow light well. Horizontal bands of stone and decorative lintels and keystones separate window fenestrations between floors, and a tin cornice on each wing contains "broken pediments, volutes, lion's heads, cove mouldings, brackets, dentils, and flagpoles." The building was added to the National Register of Historic Places in 1976.
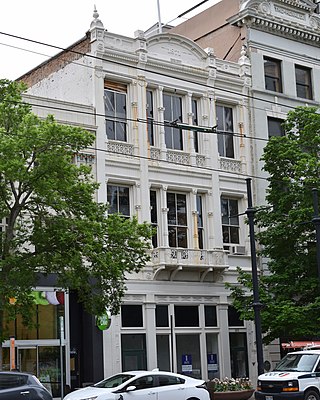
The First National Bank is a historic bank building in downtown Salt Lake City, Utah, United States, that is listed on the National Register of Historic Places (NRHP).

The Continental Bank Building is a historic 13-story commercial building in downtown Salt Lake City, Utah, United States, that is listed on the National Register of Historic Places (NRHP).
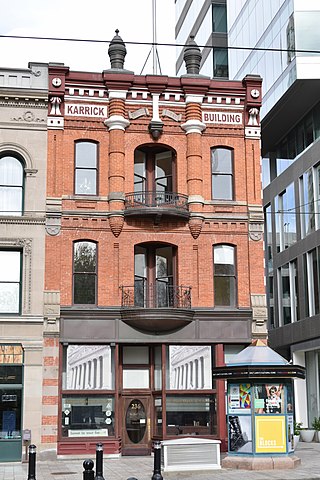
The Karrick Block in Salt Lake City, Utah, is a 3-story, brick and stone commercial building designed by Richard K.A. Kletting and constructed in 1887. The building is Kletting's earliest work to survive in the city, and it was added to the National Register of Historic Places in 1976. Architectural historian Allan D. Roberts described the building as "essentially a Victorian work."

The Lollin Block, at 238 S. Main St. in Salt Lake City, Utah, is a three-story brick and stone commercial building designed by Richard K.A. Kletting and constructed in 1894. The building includes a plaster facade "scored to give the appearance of smooth, cut stone," with a denticulated cornice and Classical Revival features. It was added to the National Register of Historic Places in 1977.
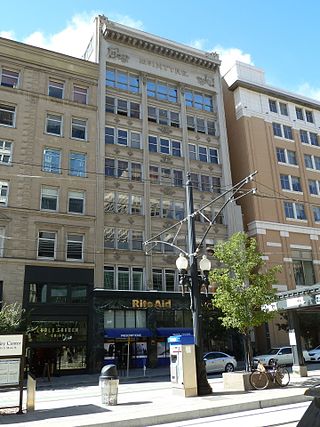
The McIntyre Building is a historic commercial building in downtown Salt Lake City, Utah, United States, that is listed on the National Register of Historic Places (NRHP).

The Peery Hotel in Salt Lake City, Utah, is a 3-story Prairie style building that incorporates Classical Revival design elements. The hotel was designed by Charles B. Onderdonk and Irving Goodfellow and constructed in 1910 in what is now the city's Warehouse District. It was added to the National Register of Historic Places in 1978.

The Tribune Building is a historic commercial building in Salt Lake City, Utah, United States, that is listed on the National Register of Historic Places (NRHP).

The Judge Building, is a historic commercial building in Salt Lake City, Utah, United States, that is listed on the National Register of Historic Places (NRHP).

The Salt Lake Stock and Mining Exchange Building in Salt Lake City, Utah, is a 2-story Classical Revival building designed by John C. Craig and constructed in 1909. The sandstone, brick, and cement building includes four large Ionic columns supporting a pediment above a denticulated cornice, and the pedimental imagery is reflected in lintels above the six central door and window fenestrations. The building was added to the National Register of Historic Places in 1976. It is also a contributing resource in the Exchange Place Historic District.
John Charles Craig was an architect in Salt Lake City, Utah.



















