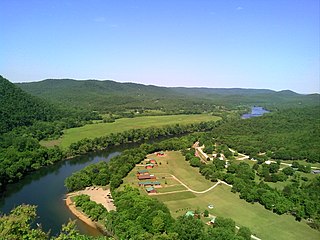
Baxter County is a county in the Ozark Mountains of Arkansas. Created as Arkansas's 66th county on March 24, 1873, the county has eight incorporated municipalities, including Mountain Home, it's largest city and county seat. The county is named for Elisha Baxter, the tenth governor of Arkansas. It is coterminal with the Mountain Home Micropolitan Statistical Area.

The Old State House, formerly called the Arkansas State House, is the oldest surviving state capitol building west of the Mississippi River. It was the site of the secession convention, as well as the fourth constitutional convention when delegates agreed to ensure voting rights for freedmen and establish public education.

Cotter High School (CHS) is a comprehensive public junior-senior high school for students in grades 7 through 12 located in Cotter, Arkansas, United States. It is the sole high school of Cotter School District. The teacher-student ratio is approximately 10:1. Cotter High School serves the cities of Cotter and Gassville.
Buford is an unincorporated community in Baxter County, Arkansas, United States. It is the location of Buford School Building, which is located on AR 126 and is listed on the National Register of Historic Places.

This is a list of the National Register of Historic Places listings in Baxter County, Arkansas.

This is a list of the National Register of Historic Places listings in Benton County, Arkansas.

Sixteen special routes of U.S. Route 62 currently exist. Seven of them lie within the state of Arkansas. Three existed in the past but have since been decommissioned.

This is a list of the National Register of Historic Places listings in Little Rock, Arkansas.

The Baxter County Courthouse is a courthouse in Mountain Home, Arkansas, United States, the county seat of Baxter County, built in 1941. It was listed on the National Register of Historic Places in 1995. The building replaced another courthouse on the same site which was deemed unsafe in 1939.
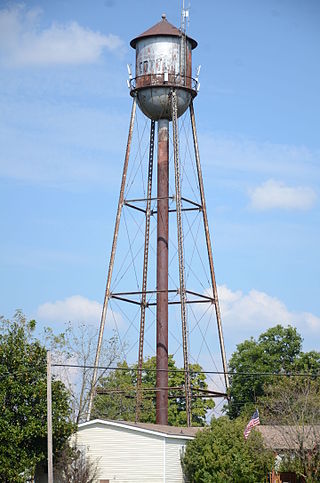
The Cotter water tower is a historic elevated steel water tower located in Cotter, Arkansas. It was constructed in 1935 by the Pittsburgh-Des Moines Steel Company, as part of the development of the local water supply system by the Public Works Administration. The tower was added to the National Register of Historic Places in 2007, as part of a multiple-property listing that included numerous other PWA-era projects in Arkansas, under the heading “An Ambition to Be Preferred: New Deal Recovery Efforts and Architecture in Arkansas, 1933-1943.”

The Buford School Building is a historic school building on Arkansas Highway 126 in Buford, Arkansas. It is a single-story Plain Traditional structure with Craftsman touches, built in 1936 with funding from the Works Progress Administration. It is fashioned out of mortared gray limestone, with a metal roof and a concrete foundation. The main (east-facing) facade has a projecting gabled porch, supported by concrete piers. The roof is decorated with rafter ends and knee brackets. The building was used as a school until 1960, and has afterward seen other uses, including as a community center.
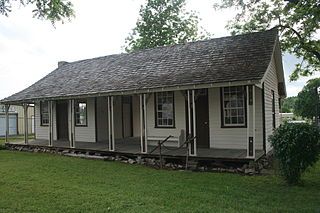
The Casey House is a historic house on the Baxter County Fairgrounds in Mountain Home, Arkansas. Still at its original location when built c. 1858, is a well-preserved local example of a dog trot house, a typical Arkansas pioneer house. It is a rectangular structure made out of two log pens with a breezeway in between. It is finished in clapboard siding on the outside walls, and the breezeway is finished with flushboarding. A porch extends the width of the house front, and is sheltered by the side-gable roof that also covers the house. Colonel Casey, its builder, was one of Mountain Home's first settlers, and its first representative in the Arkansas legislature.
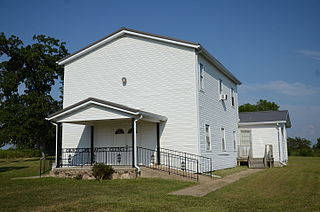
The County Line School and Lodge is a historic multifunction community building in rural western Fulton County, Arkansas. It stands at the junction of County Roads 115 and 236, just east of the county line with Baxter County, west of the small community of Gepp. It is a vernacular two story wood-frame structure with a gable roof and a cast stone foundation. The ground floor houses a school room, and the upper floor was used for meetings of the County Line Masonic Lodge. It was built c. 1879, and was one of the first community buildings to be built in the area. Intended to actually stand astride the county line, a later survey determined it lies a few feet within Fulton County. The building was used as a school until 1948, when the local school systems were consolidated.

The Horace Mann School Historic District of Norfork, Arkansas encompasses a complex of four Depression-era school buildings near the center of the community. It includes a main school building, built with Works Progress Administration (WPA) funding in 1936, a home economics building and a vocational educational building, both built in 1937 by the National Youth Administration, and the auditorium/gymnasium, built in 1940 with WPA funds. All are single-story Craftsman-style buildings, although the gymnasium presents more stories because of a partially exposed basement. The complex was used as a school until the mid-1980s, and is now owned by the city, which uses the buildings for a variety of purposes. It is a well-preserved and remarkably complete Depression-era school complex.
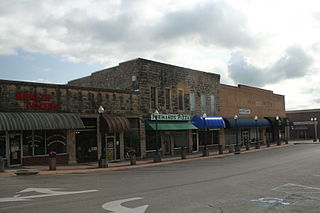
The Mountain Home Commercial Historic District encompasses the historic central business district of Mountain Home, Arkansas, the county seat of Baxter County. The district is centered on the Baxter County Courthouse, and is bounded on the north by East 5th Street, the south by East 9th Street, the east by South Street, and the west by South Hickory Street. Most of the buildings in this area are commercial structures, one or two stories in height, of masonry construction. They are generally vernacular in style, and most were built in one of two periods: between about 1900 and 1920, after the arrival of the railroad, and in the 1950s, when the city experienced another major period of growth. The oldest building is the 1892 Baker Building at 601-603 Baker Street.
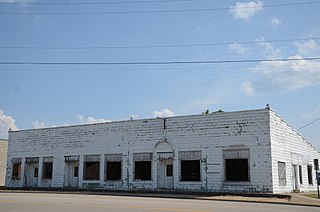
The Rollins Hospital is a historic former hospital building at 107 East Main Street in Gassville, Arkansas.
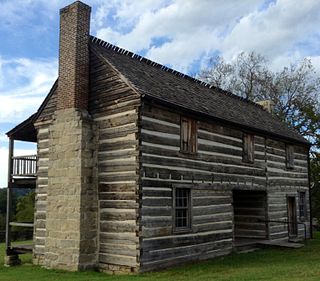
The Jacob Wolf House is a historic house on Arkansas Highway 5 in Norfork, Arkansas. It is a log structure, built in 1825 by Jacob Wolf, the first documented white settler of the area. Architecturally it's a "saddle bag", which is a two-story dog trot with the second floor built over the open breezeway. A two-story porch extends on one facade, with an outside stair giving access to the upper floor rooms. The building's original chinking has been replaced by modern mortaring. It is maintained by the Department of Arkansas Heritage as a historic house museum.

Aggie Hall is a historic former gymnasium in Bruno, Arkansas, a short way south of Arkansas Highway 235. It is a single-story stone structure, topped by a hip roof which has a clerestory section at its center. The clerestory is finished in weatherboard; both roof lines have Craftsman-style exposed rafter ends. The building was erected in 1926 by the student members of the Lincoln Aggie Club, believed to be the first chapter established of the Future Farmers of America, and was originally intended as a gymnasium for the adjacent Bruno Agricultural School and as a location for the club's activities.
The Cottonwood School No. 45 is a historic school building, now converted to a residence, in rural Boone County, Arkansas. It is located on Dubuque Road, northeast of the hamlet of Self. It is a single-story Craftsman style structure, finished in rubblestone veneer on a concrete foundation. A gabled porch extends across the central portion of the main facade, supported by three tapered posts on stone piers. The main roof is a gable-on-hip form. The school was built in 1926, and served the local community as a school and meeting place until 1945. It was converted to residential use in 1948, and underwent major rehabilitation in the 1980s.

The Cold Springs School is a historic school building in a remote area of the Buffalo National River in southeastern Marion County, Arkansas. It is located at a place called Cold Springs Hollow that is now only accessible from the river. It is a small single-story fieldstone structure, built c. 1935 with funding from the Works Progress Administration. Construction of the school provided jobs to needy farmers in the area, as well as a place to educate their children.




















