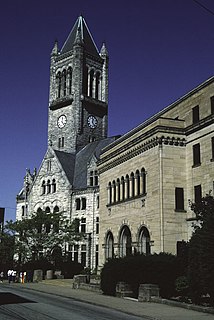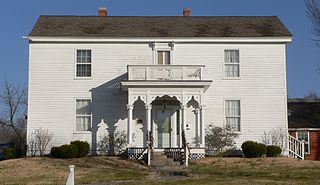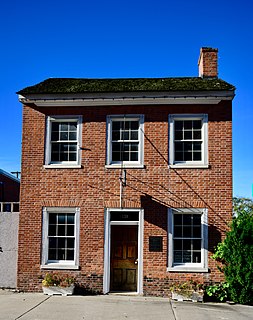
Central Methodist University is a private, coeducational, liberal arts university in Fayette, Missouri. CMU is accredited to offer masters, bachelors, and associate degrees. The school is affiliated with the United Methodist Church.

The Tisdale-Morse House is a historic house located at 17 Fayette Place in Taunton, Massachusetts.

The Missouri State Teachers Association Building is a historic building located at Columbia, Missouri. It was built in 1927 and houses the Missouri State Teachers Association Headquarters. The building is located on South 6th Street on the University of Missouri campus and is a two-story, Tudor Revival style brick building. It was the first building in the United States built specifically to house a state teachers association. A historical marker on the site commemorates the lands former tenet "Columbia College," the forerunner of the University of Missouri.

Hicklin Hearthstone is a historic home located near Lexington, Lafayette County, Missouri. It was built about 1838, and is a two-story, central passage plan, Greek Revival style brick I-house. It has a two-story rear ell and features a one bay wide two story pedimented portico. Also on the property are the contributing six-cell slave quarters, a two-cell slave house, and a brick cellar house.

St. Mary's Episcopal Church is a historic Episcopal church of the Episcopal Diocese of West Missouri located at 104 West Davis Street in Fayette, Howard County, Missouri. The Gothic Revival style church structure was built in 1849, and is a small rectangular one-story structure constructed of vertical board and batten on a brick foundation. It measures 18 feet by 50 feet with an additional vestibule area which measures 8 feet by 10 feet.

Fayette Springs Hotel, also known as Stone House Restaurant, is a historic inn and tavern located at Wharton Township, Fayette County, Pennsylvania. It was built about 1822, and is a 2 1⁄2-story, 5-bay, brick building with a center hall floor plan with Federal-style detailing. It has a 2 1⁄2-story, kitchen ell. It was built by Congressman Andrew Stewart (1791-1872). It served as a stop for 19th-century travelers on the National Road.

Uniontown Downtown Historic District is a national historic district located at Uniontown, Fayette County, Pennsylvania. The district includes 113 contributing buildings and 1 contributing site in the central business district of Uniontown. Most of the contributing buildings were built between 1881 and 1932, and are representative of a number of popular architectural styles including Classical Revival, Moderne, Late Victorian, and Georgian. Twenty-two buildings date between 1811 and 1860. Notable buildings include the Fayette Bank Building (1902), Thompson-Ruby Building (1900), Highland House (1890), State Music Hall (1922), Exchange Hotel (1891), Galltin Apartments (1929), Gallatin Bank Building (1924), Federal Building (1930), Fayette County Courthouse (1892), County Building (1927), Central School (1916), and St. Peter's Episcopal Church (1884).

The Farrington House is a historic house at 30 South Main Street in Concord, New Hampshire. Built in 1844 as a duplex, it is a distinctive local example of high-style Greek Revival architecture. It was listed on the National Register of Historic Places in 1982.

Lucius Coleman Hall House is a historic home located near Webster, Jackson County, North Carolina. The house was built in 1891-1892, and is a 2 1/2-story, Late Victorian-style frame dwelling, with a 1 1/2-story rear ell. The rear ell is believed to date to about 1850, and originated as a free-standing, saddlebag house with gable roof and central brick chimney. The 1892 section is a "T"-plan, I-house with elaborate details. The hipped roof porch on the 1892 section was added about 1950.

Robnett-Payne House, also known as Payne Hall and The Country Place, is a historic home located at Fulton, Callaway County, Missouri. It was built in 1857, and is a two-story, three bay, vernacular Greek Revival style frame dwelling. It has a side gable roof and features a one bay central entrance porch with Gothic style detailing. It was moved to its present location in 1999 and subsequently restored.

Greenwood, also known as the Estill-Parrish House, is a historic home located near Fayette, Howard County, Missouri. It was built in 1864, and is a two-story, double pile, Greek Revival style brick dwelling with a two-story rear wing with an arcaded wooden gallery porch. It features fine interior woodwork. Also on the property are the contributing frame meat house, a single-cell slave house, a double-cell slave house, an ice house, and the White Hall School, a one-room frame school house built in 1860.

Prior Jackson Homeplace, also known as Cedar Lawn and Fern Valley, is a historic home located near Fayette, Howard County, Missouri. It was built about 1856, and is a two-story, three bay, Classical Revival style red brick dwelling with a two-story rear wing with an enclosed gallery porch. It measures 51 feet by 44 feet and has a pitched hipped roof.

Alfred W. Morrison House, also known as Lilac Hill, is a historic home located near Fayette, Howard County, Missouri. It was built about 1830, and is a 2 1/2-story, Federal style brick dwelling with flanking 1 1/2-story wings. Also on the property is a contributing slave cabin of wood frame construction.

Oakwood, also known as the Abiel Leonard House, is a historic home located at Fayette, Howard County, Missouri. It was built about 1834-1836, with alterations occurring in 1850-1851, 1856-1858, the 1890s, and 1938. It is a two-story, Federal style brick I-house with a two-story rear ell with a double gallery porch. The front facade features a small classical portico. Also on the property are the contributing brick slave house, a second brick slave house (1857) adjoining an existing brick smokehouse, an ice house, and a fruit cellar.

Dr. Uriel S. Wright Office is a historic doctor's office located at Fayette, Howard County, Missouri. It was built between 1828 and 1832, and is a small two-story, Federal style brick building. The building measures 19 feet square and features decorative window surrounds.

Cedar Grove, also known as the Amick-Kingsbury House, is a historic home located near Franklin, Howard County, Missouri. The original one-story Federal style section was built about 1825, with the two-story Greek Revival main house added in 1856. Both sections are constructed of brick. The original section has a hall and parlor plan and the main house a traditional central passage I-house. Also on the property are two contributing outbuildings.

Fayette Courthouse Square Historic District is a national historic district located at Fayette, Howard County, Missouri. The district encompasses 35 contributing buildings in the central business district of Fayette. It developed between about 1828 and 1947 and includes representative examples of Second Empire, Italianate, and Romanesque Revival style architecture. Located in the district is the separately listed Dr. Uriel S. Wright Office. Other notable buildings include the Fayette Public Library (1914), City Hall (1925), New Opera House Block (1903), A. F. Davis Bank, Commercial Bank (1910), The New Century Block Building (1902), Bell Block Building (1883), U.S. Post Office Building (1925), Howard County Jail and Residence, and Howard County Courthouse (1887).

Fayette City Park Swimming Pool, also known as the Fayette WPA Pool and WWI Memorial, is a historic swimming pool located at Fayette, Howard County, Missouri. It was built in 1936 as a Works Progress Administration funded project. The pool building is a roughly egg shaped, one-story Art Deco structure with a rectangular two-story entrance hall on the north. The building has two-toned brick walls and a concrete foundation.

Levi Barkley House, also known as the Barkley, Baxter, Landis House, is a historic home located near Hannibal, Marion County, Missouri. It was built about 1860, and is a two-story, vernacular Greek Revival style brick dwelling with a two-story rear ell. It has a double-pile, central hall, plan and sits on a stone foundation. It originally had a two-story front portico and rear gallery, later reduced to one story.






















