
The Daisy Bates House is a historic house at 1207 West 28th Street in Little Rock, Arkansas, USA. It is significant as the home of Arkansas NAACP president Daisy Bates, and for its use as a command post for those working to desegregate the Little Rock Central High School during the desegregation crisis of 1957–1958. It was a sanctuary for the nine students involved. It was declared a National Historic Landmark in 2001.
The University of Arkansas Campus Historic District is a historic district that was listed on the National Register of Historic Places on September 23, 2009. The district covers the historic core of the University of Arkansas campus, including 25 buildings.
Collison House may refer to:
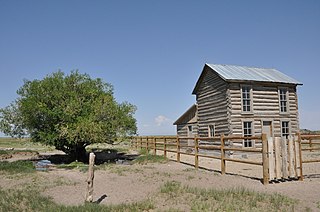
The Trujillo Homesteads are a historic ranch site near Mosca, Alamosa County, Colorado, not far from the Great Sand Dunes National Park. The area was first settled in the 1860s by Teofilo Trujillo, a Mexican sheep farmer. His son Pedro built a log cabin house beginning in 1879, along with other ranch outbuildings and structures. In 1902 the elder Trujillo's home was destroyed by fire during conflicts between English-speaking cattle ranchers and the Spanish Trujillos, who were by then major landowners in the area. The Trujillos sold their holdings, which became part the Medeno Zapata Ranch, now owned by The Nature Conservancy. The homestead area, including the surviving homestead and the ruins of the destroyed one, was declared a National Historic Landmark District in February 2012.

The Joel McCrea Ranch in Thousand Oaks, California is also known as the August DuMortier Ranch. The ranch is rare surviving example of the large cattle ranches and fields of grain which once dotted the Santa Rosa and Conejo valleys in eastern Ventura County.
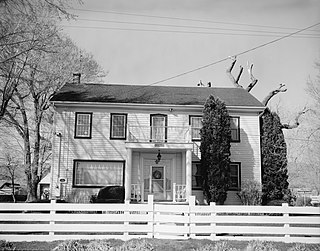
The Peleg Brown Ranch, at 12945 Old Virginia Rd. in Reno, Nevada, dates from 1864. Also known as the Louis Damonte Ranch, it includes Bungalow/craftsman and Greek Revival architecture. It was listed on the National Register of Historic Places in 1994; the listing included five contributing buildings on about 4 acres (1.6 ha).

U.S. Highway 71 is a U.S. highway that runs from Krotz Springs, LA to the Fort Frances–International Falls International Bridge at the Canadian border. In Arkansas, the highway runs from the Louisiana state line near Doddridge to the Missouri state line near Bella Vista. In Texarkana, the highway runs along State Line Avenue with US 59 and partially runs in Texas. Other areas served by the highway include Fort Smith and Northwest Arkansas.

The East Hamilton Avenue Historic District encompasses a 20th-century residential area of Wynne, Arkansas, reflective of its growth between about 1920 and 1940. It extends along East Hamilton Avenue, between North Falls Boulevard and Killough Road, and includes properties on Eldridge Court. East Hamilton Avenue, representing the best-preserved area of development from this period, was developed gradually beginning in the late 19th century, and grew from west to east. The oldest house in the district, the Giboney-Robertson-Stewart House, is a Queen Anne Victorian built c. 1895. Most of the houses were built after 1920, and are predominantly Craftsman, Colonial Revival, and Tudor Revival in character. There are a few Spanish (Mediterranean) Revival houses, and a few early ranch houses, which were generally built between 1940 and 1950.

The Bailey Allinder House is a historic house located at 301 Skyline Drive in the Park Hill neighborhood of North Little Rock, Arkansas. It is representative of the transition from the Minimal Traditional style to the Ranch style form, yet it also reflects subtle Rustic influences reminiscent of Frank Lloyd Wright's incorporation of natural materials and setting in the design of his work.

The School Addition Historic District encompasses a middle-class residential area of Batesville, Arkansas that typifies its growth between about 1850 and 1950. It is located between Main Street and Poke Bayou, along two blocks each of Rock and Water Streets, and the intervening blocks of 7th and 8th Streets. Houses in this area are generally of a modest scale, built for tradesmen and craftsmen. They come in a variety of styles, including the traditional I-house, American Craftsman-style bungalows, and ranches. The district was platted out in 1849 and sold off by the town to raise funds for public education.
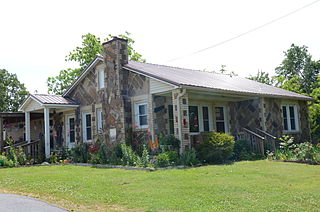
The Farris and Evelyn Langley House is a historic house at 12 Langley Lane in Republican, Arkansas. It is a rectangular frame house, its exterior finished in stone veneer with cream-colored brick trim. A gabled roof covers the house, extending over a recessed entry porch, its corner supported by a brick post. The ranch-style house was built in 1956 by Silas Owens, Sr., a mason noted regionally for his distinctive style. Hallmarks of his style are evident in this house, including the cream brick, and angled placement of the stones on the building's larger surfaces.
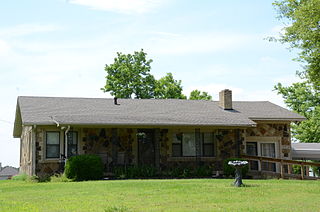
The Washburn House is a historic house at 40 Battles Loop in Guy, Arkansas. It is a single story Ranch style house with a gabled roof. It has wood-frame construction, but is finished in sandstone veneer with cream-colored brick trim, hallmarks of the construction style of a noted regional African-American mason, Silas Owens Sr., who built this house in 1953. It features quoined brick surrounds for the doors and windows and a front porch whose roof is an extension of the main roof, with wrought iron posts.
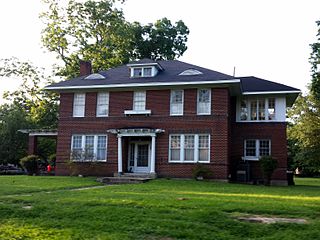
Estes Wilson Mann Sr. was an American architect based in Memphis, Tennessee. Several buildings he designed are listed on the National Register of Historic Places.

The Robert Wanslow House is a historic house at 2815 South Q Street in Fort Smith, Arkansas. It is a two-story structure framed with steel, clad in concrete panels and set on a poured concrete foundation. It has a flat roof with deep overhanging eaves, and is surrounded by a two-story porch supported by steel beams. It was built in 1962 to a design by architect Robert Wanslow, for use as his family residence. The house is locally distinctive for its Mid-Century Modern styling, which contrasts with the more conventional neighboring ranch houses.

The JA Ranch is a historic cattle ranch in the Palo Duro Canyon in Armstrong County, Texas. Founded in 1876 by Charles Goodnight and John George Adair, it is the oldest cattle ranching operation in the Texas Panhandle. Its headquarters area was designated a National Historic Landmark in 1960 for its association with Goodnight, one of the most influential cattle barons of the late 19th century. The ranch is an ongoing business, operated by Adair's descendants.
The Behrman Ranch, near Buena Vista, Colorado, was listed on the National Register of Historic Places in 2012.















