
The Phillips County Courthouse is located at 622 Cherry Street in Helena-West Helena, the county seat of Phillips County, Arkansas. This 2.5 story municipal building has served as the county courthouse since 1915.

The Old Randolph County Courthouse is a historic former county courthouse at Broadway and Vance Street in the center of Pocahontas, Arkansas. It is a two-story Italianate Victorian brick structure, built in 1872, regionally distinctive for its architectural style. It has brick quoined corners, and a low hip roof with small central gables on each elevation, and a square cupola with flared roof. Its eaves are studded with paired brackets and dentil moulding. It served as the county courthouse until 1940, and has since then has housed city offices, the local public library, and other offices.
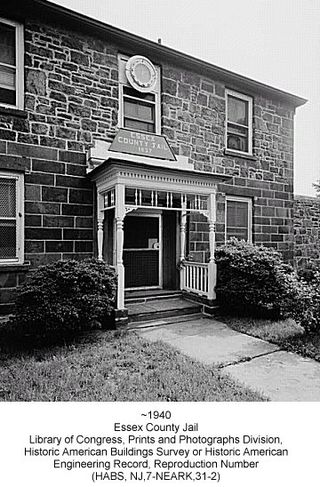
The old Essex County Jail is located in the University Heights section of Newark, Essex County, New Jersey, United States. The jail is Essex County's oldest public building and a national landmark of value for its architectural and social history. The complex consists of about 20 structures of various size, age, and function ranging in date from the 1830s to 1930s. Collectively, they represent the evolution of American prison history over 100 years. For the quality of its architecture, its social history, and its links to the 1967 Newark Riots, this jail was added to the National Register of Historic Places on September 3, 1991. The site has been abandoned since 1971 and remains property of the City of Newark.
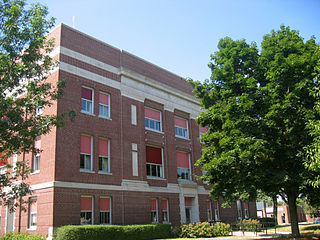
The Ringgold County Courthouse in Mount Ayr, Iowa, United States, was built in 1927. It was listed on the National Register of Historic Places in 1981 as a part of the County Courthouses in Iowa Thematic Resource. The courthouse is the fourth building the county has used for court functions and county administration.

The Washington County Courthouse is the name of a current courthouse and that of a historic one in Fayetteville, Arkansas, the county seat of Washington County. The historic building, built in 1905, was listed on the National Register of Historic Places in 1972. The historic courthouse is the fifth building to serve Washington County, with the prior buildings located on the Historic Square where the Old Post Office is today. The building is one of the prominent historic buildings that compose the Fayetteville skyline, in addition to Old Main.

The Boone County Courthouse is a historic courthouse in Harrison, Arkansas. It is a two-story brick structure, designed by noted Arkansas architect Charles L. Thompson and built in 1907. It is Georgian Revival in style, with a hip roof above a course of dentil molding, and bands of cast stone that mark the floor levels of the building. It has a projecting gabled entry section, three bays wide, with brick pilasters separating the center entrance from the flanking windows. The gable end has a dentillated pediment, and has a bullseye window at the center.
The Boone County Jail is a historic jail building at Central Ave. and Willow St. in Harrison, Arkansas. It is a two-story red brick building, built in 1914. Its design has been attributed to prominent Arkansas architect Charles L. Thompson. Its hip roof is finished in red tile, as is the roof of the single-story porch sheltering the main entrance. The jail was laid out to house the jailer on the first floor, and the prisoners on the second.

The Holmes County Courthouse is a historic government building in Millersburg, Ohio, United States. Built in the late nineteenth century, it has been designated a historic site because of its architectural importance.

Powhatan Historic State Park is a 9.1-acre (3.7 ha) Arkansas state park in Lawrence County, Arkansas in the United States. The park contains the 1888 Powhatan courthouse which served as the home of county government from 1869 to 1968. Today the structure displays items of cultural and historical significance and hosts the park's Visitor Center. The park includes four additional historical buildings and the Arkansas History Commission's Northeast Arkansas Regional Archives. A tour of the historic structures is available. Powhatan served as an important stop for traffic on the Black River until the installation of the Kansas City-Memphis Railwayline two miles north in 1883 significantly decreased the need for river transportation.

The Madison County Courthouse is a courthouse in Huntsville, Arkansas, the county seat of Madison County, built in 1939 by the Federal Emergency Administration of Public Works (FEA). It is a three-story masonry structure, its exterior finished in glazed brick with limestone trim. It has restrained Art Deco styling, including pilasters between its central window bays, and blocky limestone archways framing its entrances. It was built in 1939 with funding from the Federal Emergency Administration, and is the city's finest example of Art Deco architecture. Located within the Huntsville Commercial Historic District, the courthouse is a culturally significant landmark for both its architectural style and historical importance because of its association with the FEA. It was because of this dual significance that the property was listed on the National Register of Historic Places in 1993.
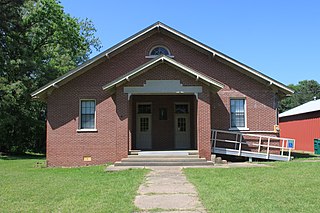
The Harvey C. Couch School is a historic school building at the junction of County Roads 11 and 25 in rural Columbia County, Arkansas, several miles southeast of the county seat, Magnolia, in the hamlet of Calhoun. The school is a single-story brick structure whose main block has a hip roof. Projecting from the main block are an open porch on its front, and three concrete staircases on its other elevations. The front porch shelters a double-door entry under a gable roof, and features Craftsman-style brackets. The building was built in 1928 as a gift to the community of Calhoun by its native son, Arkansas businessman Harvey C. Couch.

The Dolph Camp, Bussey and Peace Halls Historic District encompasses three historic buildings on the campus of Southern Arkansas University in Magnolia, Arkansas. Dolph Camp, Bussey Hall, and Peace Hall are brick buildings constructed between 1949 and 1957, and are well-preserved local examples of academic Colonial Revival architecture. All three buildings were designed by Wittenberg, Delony & Davidson. The buildings were listed as a historic district on the National Register of Historic Places in 2013.
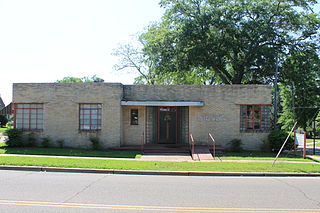
The Rushton Clinic is a historic medical office at 219 North Washington Street in Magnolia, Arkansas. Built in 1938, it is an excellent local example of Art Moderne style. It is a single-story structure, roughly U-shaped, with walls of buff brick and stone or cast concrete coping. Glass blocks are used for accent on the corners and around the door. It was built for Dr. Joe Rushton, who had recently graduated from medical school and sought to establish a practice in the city. He practiced out of this building until his death in 1983.

The President's House is a historic building on the campus of Southern Arkansas University (SAU) in Magnolia, Arkansas. The single-story brick structure was designed in the Mid-Century Modern style by Wittenberg, Delony & Davidson, and built in 1958. The architectural style is a departure from the rest of the firm's work for SAU, which is predominantly Colonial Revival in character. The house is set north and east of the university's athletic fields, away from the main campus buildings. Its construction was begun under the tenure of Dr. Dolph Camp. It was used as the official residence of the university president until the summer of 2001, and has since 2003 housed the SAU Foundation.

The Old Gillett Jail is a historic former city jail at 207 Main Street in Gillett, Arkansas. It is a single-story brick structure, housing two cells and a small entry vestibule. Its windows have vertical iron bars over them, and the door is made of solid metal. The roof is made of metal. It was built in 1922, and served as the city jail until about 1972.

The Mississippi County Jail was a historic county jail building in Osceola, Arkansas. It was a three-story brick structure, six bays wide, with entrances at the outer two bays, which projected slightly and were set off from the central portion by brick pilasters and a decorative parapet at the roof line. The county built the jail in 1926; it was demolished in 2016.

The Garland County Courthouse is located at the corner of Ouachita and Hawthorne Streets in Hot Springs, the county seat of Garland County, Arkansas. It is a rectangular four-story brick structure with Classical Revival styling. It has projecting entry sections on the north and south sides, with stylistically sympathetic additions to the south and west. It was built in 1905, gutted by a major fire in 1913, after which its interior was rebuilt. In a statewide survey of county courthouses conducted in 1979, it was judged to be one of the state's most architecturally significant courthouse buildings.

The Hot Spring County Courthouse is located at 210 Locust Street in Malvern, the county seat of Hot Spring County, Arkansas.
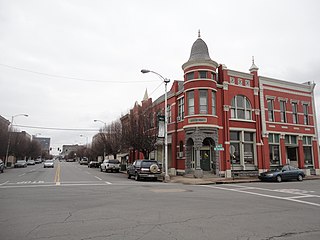
The Merchants and Planters Bank Building Historic Landmark is a large brick structure featuring in its architectural design round turrets, arched windows, granite foundation and decorative brick work. In addition to its architectural significance, it represents a large part of downtown Pine Bluff's commercial development. The Merchants & Planters Bank replaced its initially occupied 1872 structure in 1891. Included was a new vault by the Mosler Company still in working order today. The installation of the vault proved to be a good investment as a fire on January 24, 1892, destroyed the new building and almost everything on the north half of the block between Barraque Street and 2nd Avenue and Main and Pine Streets. Little Rock architect Thomas A. Harding was immediately employed to draw plans for a fine new building. A contract was let to W. I. Hilliard of Pine Bluff and the new building was completed on October 31, 1892. The plumbing and gas fixtures were installed by F.A. Stanley and John P. Haight furnished the millwork. The interior fixtures of polished oak with brass railings were supplied by A. H. Andrews of Chicago, "well-known bank outfitters." The bank had a tile floor and entrance arches and column supported by massive blocks of Fourche mountain granite. The building was described as of modern bank architecture and, in exterior and interior adornment, as "one of the handsomest bank buildings in the South." The bank was a victim of the Great Depression in 1930 after 60 years of continuous operation.
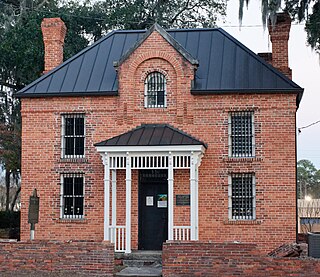
The Liberty County Jail is a historical building in Hinesville, Georgia, built in 1892. It was added to the National Register of Historic Places in 1992.





















