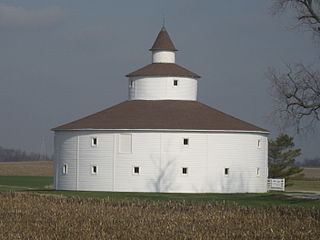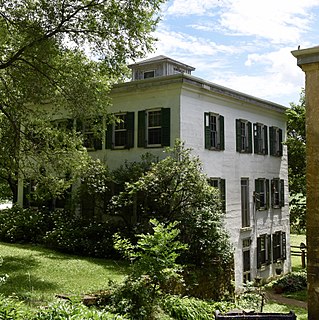
Nisbet Homestead Farm, also known as the Old Stone House, is located near the LaSalle County town of Earlville, Illinois. The farm itself is actually in DeKalb County. The homestead is a stone structure, the only one in DeKalb County. The stone house was listed on the National Register of Historic Places (NRHP) on May 31, 1984.

Altona, near Charles Town, West Virginia, is a historic farm with an extensive set of subsidiary buildings. The original Federal style plantation house was built in 1793 by Revolutionary War officer Abraham Davenport on land purchased from Charles Washington. The house was expanded by Abraham's son, Colonel Braxton Davenport. During the Civil War the farm was a favored encampment. Generals Philip Sheridan and Ulysses S. Grant both used the house as a headquarters and meeting place.

The Cass Park Historic District is a historic district in Midtown Detroit, Michigan, consisting of 25 buildings along the streets of Temple, Ledyard, and 2nd, surrounding Cass Park. It was listed on the National Register of Historic Places in 2005 and designated a city of Detroit historic district in 2016.

The Jefferson–Chalmers Historic Business District is a historic district located on East Jefferson Avenue between Eastlawn Street and Alter Road in Detroit, Michigan. The district is the only continuously intact commercial district remaining along East Jefferson Avenue, and was listed on the National Register of Historic Places in 2004.

Charles Bullis House is a historic home located at Macedon in Wayne County, New York. The Federal style, cobblestone house consists of a 2-story main block with a 1 1⁄2-story frame wing. It was built about 1839 and is constructed of irregular, rough, moderate sized cobbles. The house is among the approximately 170 surviving cobblestone buildings in Wayne County.

The Terwilliger–Smith Farm is located on Cherrytown Road near the hamlet of Kerhonkson in the Town of Rochester in Ulster County, New York, United States. It was established in the mid-19th century.

The Butterfield Cobblestone House is on Bennett Corners Road in the Town of Clarendon, New York, United States, south of the village of Holley. It is a cobblestone structure from the mid-19th century built in the Greek Revival architectural style by a wealthy local farmer to house his large family. Three generations of his descendants would run the farm over the next 80 years. Later owners would make some renovations to the interior.

Sugar Loaf Farm is an early 19th-century cluster of agricultural, industrial, and residential buildings located in a bucolic setting approximately 7.5 miles southwest of Staunton, Virginia and 1/2 mile southeast of Sugar Loaf Mountain. As a member of the U.S. National Register of Historic Places, Sugar Loaf Farm maintains the only surviving brick grist mill in Augusta County, Virginia. The brick grist mill on the property combines the mechanical principles of Oliver Evans, a prominent mill designer of the late eighteenth century, with the engineering craftsmanship and building detail of molded brick cornices, a vernacular architecture in the upper Shenandoah Valley in the early 1800s. The Farm's three original buildings, the farmhouse, grist mill and miller's house, were all constructed by David Summer at a time when Augusta County had emerged as the center of one of the most dominant wheat-growing and flour-processing regions in the South. Sugar Loaf Farm serves as a valuable reminder of the wheat-based agriculture that persisted in this region well into the twentieth century. Today, Sugar Loaf Farm is a privately run farm that specializes in raising Black Angus cattle.

The Strauther Pleak Round Barn, also known as the "Pleak-Morgan Barn", is a round barn near Greensburg, Indiana, United States in Washington Township. Built in 1914, it was listed on the National Register of Historic Places in 1993. The barn is part of farmstead with a circa 1940 Indiana limestone ranch house, smoke house, spring house and garage. The main drive is looped enclosing a pen with a chicken coop and smaller barn.

The Jacob Voigt House is a historic farm located in Mequon, Wisconsin, United States. It was added to the National Register of Historic Places in 2000.

The Luther College Farm was built between the late 1860s and about 1900 on a hill overlooking Luther College near Decorah, Iowa, United States. The farm comprises a complete ensemble of agricultural buildings, dominated by the farm's barns.

The Alma Downtown Historic District is a commercial historic district in Alma, Michigan, roughly located along Superior Street between the Pine River and Prospect Avenue, and along State Street between Center and Downie Streets. Parts of the district were designated a Michigan State Historic Site in 1975, and the entirety was listed on the National Register of Historic Places in 2013. It contains 72 structures, primarily brick commercial buildings, ranging from one to three stories in height and dating from 1874 to the 1960s.

The Helvig–Olson Farm Historic District is an agricultural historic district located in rural Clinton County, Iowa, United States, 3 miles (4.8 km) southwest of the town of Grand Mound. It was listed on the National Register of Historic Places in 2000.

The Charles Spangenberg Farmstead is a historic farm in Woodbury, Minnesota, United States, established in 1869. The three oldest buildings, including an 1871 farmhouse, were listed together on the National Register of Historic Places in 1978 for having local significance in the theme of agriculture. The property was nominated for being one of Washington County's few remaining 19th-century farmsteads.

The DeFries House, Barn and Carpenter Shop are a collection of historic buildings located north-west of Andrew, Iowa, United States. They are three of over 217 limestone structures in Jackson County from the mid-19th century, of which 101 were houses, nine were barns, and 36 were other farm-related buildings. The stones used in the construction are of various sizes and shapes and laid in courses. The double end chimneys on the house are found on only two other stone houses in the county, and the DeFries and Thomas Slye houses have them constructed in brick. Also similar to the Slye house is the use of jack arches instead of lintels above the windows and doors. It is possible that both houses were constructed by the same stonemason. While the stonemason for the Syle house is unknown, John Christoph "Christian" Blessing, who was trained in his native Germany, built this collection of buildings for the DeFries family. He completed the house in 1858 and the horse barn in 1862. The carpenter shop was built in either 1858 or 1862.

Paradise Farm are historic agricultural and domestic buildings located west of Bellevue, Iowa, United States. Massachusetts native Elbridge Gerry Potter settled near Big Mill Creek in 1842 from Illinois. He arrived here with 500 head of cattle, 40 teams of mules, and money. In addition to this farm he operated a flour mill and sawmill in Bellevue, and established steamboat lines on the Mississippi River at Bellevue, on the Yazoo River in Louisiana and the Red River in Texas.

The John S. and Elizabeth Beem Holmes Barn is a historic building located on a farm southwest of St. Charles, Iowa, United States. The Holmes' settled in Madison County in 1854 from Indiana. Their initial 40-acre (16 ha) farm eventually expanded to a 350 acres (140 ha). John Holmes farmed, raised livestock, and held several local offices in the community. This building is a fine example of a vernacular limestone farm building. The 1½-story structure is composed of large blocks of locally quarried finished cut stone. It is equivalent in height to a three-story building. There was an attempt some time ago to stucco the structure in order to preserve the stone, however, a storm a few hours after it was applied washed most of it off. It was listed on the National Register of Historic Places in 1987.

The William and Mary (Messersmith) Seerley Barn and Milkhouse-Smokehouse are historic buildings located on a farm southwest of Earlham, Iowa, United States. The Seerleys moved from Indiana and settled on their 200-acre (81 ha) farm in 1856, and built a log cabin the same year as their residence. They built a permanent home in 1861, and around the same time the combination milkhouse and smokehouse was built. The barn followed around 1876. These two buildings are early examples of well preserved agricultural building. The two rooms of the milkhouse-smokehouse sit at right angels from each other. The single-story structure is composed of finished cut rubble. It features a stone lined well, water troughs that cooled and stored dairy products, the smokehouse, and a covered outdoor work area where food was processed and laundry. The Sweitzer Pennsylvania barn is composed of native limestone on the lower level, and a heavy timber haymow with forebay on the upper level. It was built into the side of a south facing hill, and the forebay extends 8 feet (2.4 m) on the south side. The buildings and the connecting stone walkway were listed together on the National Register of Historic Places in 2009.

The Podhajsky-Jansa Farmstead District is an agricultural historic district located southwest of Ely, Iowa, United States. It was listed on the National Register of Historic Places in 2000. At the time of its nomination it consisted of 12 resources, which included five contributing buildings, four contributing structures, and three non-contributing structures. The historic buildings include two small side gabled houses ; a two-story, frame, American Foursquare house ; a gabled barn that was moved here from another farm ; and a feeder barn. One of two corncribs (1933), a hog house, and a chicken house are the historic structures. Another corncrib and a couple of metal sheds from the mid to late 20th century are the non-contributing structures.

The Gordon Hitt Farmstead is a former farm located at 4561 North Lake Road near Clark Lake, Michigan. It was listed on the National Register of Historic Places in 1994. It now serves as a vacation rental.





















