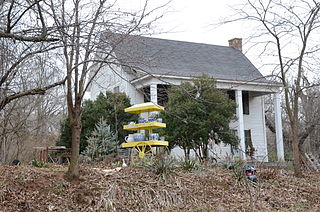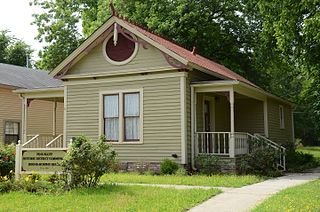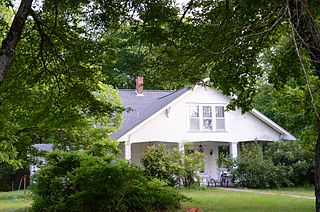
The Josiah Coolidge House is an historic house at 24 Coolidge Hill Road in Cambridge, Massachusetts. Located on a drumlin overlooking the Charles River, this architecturally eclectic house was built in the 1820s, and was the farmhouse of the last working farm in the city. The farmlands were developed around the turn of the 20th century, and the house underwent significant alterations around 1900. In its present configuration it is 2-1/2 stories in height and five bays wide, with a jerkin-headed side gable roof pierced by gable dormers, and projecting sections under a flat roof.

The Calvin Coolidge House is a historic house located at 19-21 Massasoit Street in Northampton, Massachusetts. Built in 1901, it is most historically significant as the home of President of the United States Calvin Coolidge between 1906 and 1930, the height of his political career. It was listed on the National Register of Historic Places on December 12, 1976.

The Farrell Houses are a group of four houses on South Louisiana Street in Little Rock, Arkansas. All four houses are architecturally significant Bungalow/Craftsman buildings designed by the noted Arkansas architect Charles L. Thompson as rental properties for A.E. Farrell, a local businessman, and built in 1914. All were individually listed on the National Register of Historic Places for their association with Thompson. All four are also contributing properties to the Governor's Mansion Historic District, to which they were added in a 1988 enlargement of the district boundaries.

The Cornish House is a historic house at 1800 Arch Street in Little Rock, Arkansas. It is a 2 1⁄2-story brick structure, with a side gable roof, and a project center gable at the front, sheltering a porch with granite balustrade and posts. A porte-cochere extends north of the building, and a sunroom south. The house was built in 1917 to a designed by noted Arkansas architect Theodore Sanders, and is a well-preserved local example of Tudor Revival architecture.

The Thane House is a historic residence at Levy and First Streets in Arkansas City, Arkansas, overlooking the Mississippi River. The 1 1⁄2-story Craftsman style house was built for Henry Thane in 1909 to a design by Charles L. Thompson. It has a tile roof, with steeply pitched gable dormer on the front facade. The center entry is recessed, with a projecting bay to one side which is capped by a three-sided roof. The eaves have exposed rafter ends, and the front gable has false half-timbering.

The William Welch House is a historic house on Main Street in Canehill, Arkansas. It is a 1-1/2 story wood-frame structure, with a side-gable roof, chimneys at the sides, and additions to the rear giving it a rough T shape. A gable-roofed portico shelters the entrance, which is centered in the main three-bay facade. The portico's gable, along with the house's gable ends and roofline, have been decorated with scalloped woodwork, probably added in the 1870s. The house itself was probably built in the 1850s, and is one of Canehill's few antebellum houses, offering a distinctive combination of vernacular Greek Revival and later Victorian stylistic touches.

The Moore House is a historic house on Washington County Road 13 northwest of Canehill, Arkansas. It is a two-story wood-frame house, three bays wide, with a side gable roof, clapboard siding, and a shed-roof porch extending across the front. The first floor of the house was built in 1856, with the second following in 1896; a kitchen ell was added to the rear in 1893. The property also includes the remains of an early log structure, probably a granary.

The Moore-Jacobs House is a historic house at 500 North Main Street in Clarendon, Arkansas. It is a single-story wood frame structure, with a side-gable roof and an projecting entry pavilion with a pedimented gable supported by paired square columns. Built in about 1870, this Greek Revival house is a testament to that style's enduring popularity in Arkansas. It was moved across the street from its original location in 1931. It was also for many years home to Margaret Moore-Jacobs, known for her inspirational writings.

The Cross House was a historic house at 410 South Main Street in Beebe, Arkansas. It was a 1-1/2 story L-shaped wood frame structure, with a cross-gable roof and novelty siding. The front-facing gable had a pair of sash windows with pedimented gables. A porch, with a shed roof supported by Doric columns, stood at the crook of the L. The house was built about 1900, and was one White County's few surviving L-shaped houses from that period.

The Arthur W. Hoofman House is a historic house at North Cross and East Race Streets in Searcy, Arkansas. It is a 1-1/2 story brick structure, with a side-facing gable roof that has a half-timbered gable end. The massing of the house is complex, with a variety of dormer and gable shapes, and a wraparound porch recessed under the roof, supported by an arcade of brick piers. The house, built in 1931 for a strawberry grower, is the city's finest example of high style English Revival architecture.

The W.H. Moore House is a historic house at 906 Malvern Street in Hot Springs, Arkansas. It is a 2 1⁄2-story wood-frame house, with a hip roof, weatherboard siding, and a brick foundation. It has asymmetrical massing typical of the Queen Anne period, including projecting gables and window bays, a wraparound porch, and a corner turret. The porch details, however, are distinctively Colonial Revival, with heavier clustered posts supporting its roof. The house was built in the late 19th century for W.H. Moore, owner of the Valley Planing Mill, the city's only business of that type.

The Boone–Murphy House is a historic house located in Pine Bluff, Arkansas.

The Guilford Country Store is located at 475 Coolidge Highway in Guilford, Vermont, in the 1817 Broad Brook House, one of the oldest surviving tavern houses in the state, which has been in continuous use as a general store since 1936. The building was listed on the National Register of Historic Places in 2011.

The Trulock-Gould-Mullis House is a historic house at 704 West Barraque Street in Pine Bluff, Arkansas. It is a 1 1⁄2-story wood-frame structure, a gabled roof with a large cross gable, and clapboard siding. The cross gable is set over the main entrance, which is sheltered by a porch extending across the front facade. The gable has set in it three narrow round-arch windows, in a Palladian style where the outer windows are slightly smaller. The cornice line is decorated with bargeboard. The house was built in 1876 for Marshall Trulock, and is locally distinctive for its unusual Gothic features.

The Dr. McAdams House was a historic house at Main and Searcy Streets in Pangburn, Arkansas. It was a 1-1/2 story vernacular wood frame structure, with a hip-over-gable roof, novelty siding, and a foundation of stone piers. A porch extended across the front, supported by posts, with a projecting gable above its left side. Built about 1910, it was one of the best-preserved houses of the period in White County.

The Moore House is a historic house at 405 Center Street in Searcy, Arkansas. It is a 1-1/2 story stuccoed wood frame structure, with a picturesque combination of Folk Victorian and Craftsman stylistic elements. It has a hipped roof topped by a flat deck, with several projecting gables, and stuccoed chimneys. A porch extends across part of the front and side, supported by brick posts. It was built about 1925, and represents an unusual late instance of the Folk Victorian style.

The Smith-Moore House is a historic house at 901 North Main Street in Beebe, Arkansas. It is a 1-1/2 story wood frame structure, with a side gable roof, weatherboard exterior, and a foundation of brick piers. Its front facade has three gabled wall dormers above its entry porch, and there is a carport extending to the right. The house was built about 1880, and is one of the few houses in White County surviving from that period.

The Moore House is a historic house at 20 Armistead Street in Little Rock, Arkansas. It is a 2 1⁄2-story rambling brick structure, built in 1929 to a design by Thompson, Sanders & Ginocchio. It has stylistic elements of the Tudor Revival then popular, including a tile roof, cross-gable above the main entrance, clustered chimneys with corbelled detailing, and asymmetrical arrangements of mostly casement windows. The house was listed on the National Register of Historic Places in 1982.

The Patton House is a historic house on the south side of Arkansas Highway 25 in Wooster, Arkansas. It is a 1-1/2 story wood frame structure, with a cross-gable roof, weatherboard siding, and a concrete block foundation. The front-facing gable extends over a recessed porch, the gable supported by distinctive shaped concrete block columns. The interior retains original built-in cabinetry and oak trim. The house was built in 1918, and is the small community's finest example of American Craftsman architecture.

Thomas Moore House, also known as the Moore-Christian House, is a historic home located at Indianapolis, Indiana. It was built in the 19th century, and is a two-story, five bay, "L"-shaped, Italianate style brick dwelling. It has a low hipped roof with double brackets and segmental arched openings. At the entrance is a gable roofed awning with large, ornate brackets and ornate Queen Anne style scrollwork design on the gable front.



















