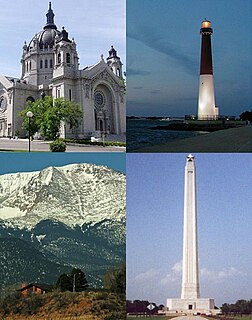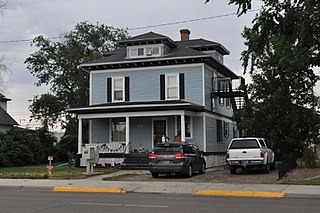
Bernard Ralph Maybeck was an American architect in the Arts and Crafts Movement of the early 20th century. He was an instructor at University of California, Berkeley. Most of his major buildings were in the San Francisco Bay Area.

This is intended to be a complete list of the properties and districts on the National Register of Historic Places in Fairfield County, Connecticut, United States. The locations of National Register properties and districts for which the latitude and longitude coordinates are included below may be seen in an online map.

The Isaac Bell House is a historic house and National Historic Landmark at 70 Perry Street in Newport, Rhode Island. Also known as Edna Villa, it is one of the outstanding examples of Shingle Style architecture in the United States. It was designed by McKim, Mead, and White, and built during the Gilded Age, when Newport was the summer resort of choice for some of America's wealthiest families.

The U.S. National Register of Historic Places (NRHP) classifies its listings by various types of properties. Listed properties generally fall into one of five categories, though there are special considerations for other types of properties which do not fit into these five broad categories or fit into more specialized subcategories. The five general categories for NRHP properties are: building, district, object, site, and structure.
Richard Wilhelm Sundeleaf was an American architect from Portland, Oregon, United States. A number of the buildings he designed are listed on the U.S. National Register of Historic Places.

There are 70 properties listed on the National Register of Historic Places in Albany, New York, United States. Six are additionally designated as National Historic Landmarks (NHLs), the most of any city in the state after New York City. Another 14 are historic districts, for which 20 of the listings are also contributing properties. Two properties, both buildings, that had been listed in the past but have since been demolished have been delisted; one building that is also no longer extant remains listed.
In the United States, the National Register of Historic Places classifies its listings by various types of architecture. Listed properties often are given one or more of 40 standard architectural style classifications that appear in the National Register Information System (NRIS) database. Other properties are given a custom architectural description with "vernacular" or other qualifiers, and others have no style classification. Many National Register-listed properties do not fit into the several categories listed here, or they fit into more specialized subcategories.

Albert John Gibson was one of the most prominent and well-known architects in Missoula, Montana who designed a number of buildings that are listed on the National Register of Historic Places.

Fred Fielding Willson, most commonly known as Fred F. Willson, was an architect in Bozeman, Montana who designed many buildings that are listed on the National Register of Historic Places.

The Dr. Noble Wiley Jones House is a house located in the Goose Hollow neighborhood of southwest Portland, Oregon. Built in 1911, the house was listed on the National Register of Historic Places in 1988.

The Holy Rosary Church Rectory at 220 W. Main in Bozeman, Montana is a brick building that was designed by Fred F. Willson and built in 1912. It was listed on the National Register of Historic Places in 1987. The two-story brick building features Gothic arched windows and a detailed brick design along the roofline, visually linking the rectory to the church. The crenellated (notched) door surround evokes the image of a medieval castle, reinforcing the connection to the Gothic style.
Architects of the National Park Service are the architects and landscape architects who were employed by the National Park Service (NPS) starting in 1918 to design buildings, structures, roads, trails and other features in the United States National Parks. Many of their works are listed on the National Register of Historic Places, and a number have also been designated as National Historic Landmarks.

The Jobs Peak Ranch, near Genoa, Nevada, includes a historic Swiss Chalet style main house built in 1936. It was designed by young architect Russell Mills, perhaps as his first individual major commission, and is listed on the National Register of Historic Places. It was listed on the National Register of Historic Places in 2001; the listing included three contributing buildings and two contributing structures.

Indianapolis Public Library Branch No. 6, also known as Spades Park Library (Carnegie), is a historic Carnegie library located in Indianapolis, Indiana. It was built in 1911–1912, and is a two-story, "L"-shaped, Italian Renaissance style masonry building on a raised basement. It has a terra cotta tile hipped roof, decorative brickwork, limestone accents, and elements of American Craftsman and Arts and Crafts style decorative elements. It was one of five libraries constructed from the $120,000 the Carnegie Foundation gave the City of Indianapolis in 1909 to be used towards the construction of six branch libraries. The library remains in operation as the Spades Park Branch of the Indianapolis Public Library.

Architect

The Blackstock Residence at 217 W. Towne in Glendive, Montana is a historic house that was built sometime between 1905 and 1910. It was listed on the National Register of Historic Places in 1988.

The First Methodist Episcopal Church and Parsonage, now the United Methodist Church in Glendive, Montana, was listed on the National Register of Historic Places in 1988. The church building was built in 1909; the parsonage in 1913. They are located at 209 N. Kendrick. The parsonage is a Bungalow/Craftsman architecture house. The church is Late Gothic Revival, or English Gothic architecture in style, designed by Miles City-based architect Brynjulf Rivenes.

Brandenburg House, at 122 W. Lamme in Bozeman, Montana, was built around 1883, which was the year the Northern Pacific Railroad arrived. It was listed on the National Register of Historic Places in 1987.

Glidden House, at 112 N. E St. in Bridger, Montana, was built during 1906–07. It was listed on the National Register of Historic Places in 1987.

The Henry Gebo House, in Carbon County, Montana east of Bridger, Montana, was built in 1909. It was listed on the National Register of Historic Places in 1987.



















