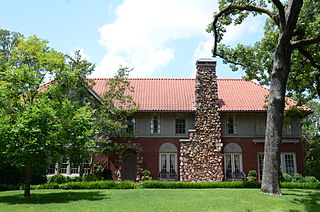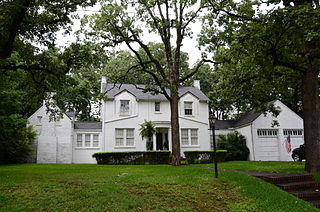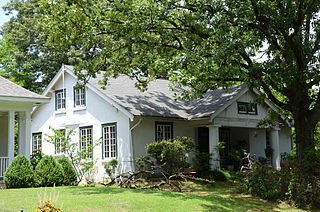
The Boone House is a historic house located at 4014 Lookout in Little Rock, Arkansas.

The Darragh House is a historic house at 2412 Broadway in Little Rock, Arkansas. It is a 1-1/2 story frame structure, its exterior finished in brick and stucco, with a side gable roof pierced by broad shed-roof dormers, giving it a Dutch Colonial feel. The roof hangs over a recessed porch, supported by oversized Tuscan columns. Built about 1916, the house is a distinctive local example of the work of noted Arkansas architect Charles L. Thompson.

The French–England House is a historic house at 1700 Broadway in Little Rock, Arkansas. It is a large and elaborately-decorated two story American Foursquare house, with a tall hip roof with flared eaves, narrow weatherboard siding, and a high brick foundation. A single-story porch extends across much of the front, with Ionic columns and a modillioned and dentillated cornice. The house was designed by noted Arkansas architect Charles L. Thompson, and was built in 1900.

The Cherry House is a historic house at 217 Dooley Road in North Little Rock, Arkansas. It is a 2-1/2 story wood frame structure, finished with a painted brick veneer. The main block has single-story flanking wings, which join it a two-story wing on the left and a garage on the right. The main entrance is sheltered by a Georgian Revival-style semicircular portico. Built in 1930, it has been asserted to be the finest example of Colonial Revival architecture in the city's Edgemont neighborhood.

Frank W. Gibb was an architect in Little Rock, Arkansas.

John Parks Almand was an American architect who practiced in Arkansas from 1912 to 1962. Among other works, he designed the Art Deco Hot Springs Medical Arts Building, which was the tallest building in Arkansas from 1930 to 1958. Several of his works, including the Medical Arts Building and Little Rock Central High School, are listed on the National Register of Historic Places.

The Baker House is a historic house at 109 5th Street in North Little Rock, Arkansas. It is an L-shaped structure, 2-1/2 stories in height, with a three-story round tower at the crook of the L. A highly decorated porch is built around the tower, providing access to the entrance. Built in 1898-99, it is one of the few surviving high-style Queen Anne Victorians in the city. It was built by A. E. Colburn, a local contractor, as his private residence, and was purchased in 1916 by C. J. and Annie Baker. Baker was from 1904 to 1906 the superintendent of North Little Rock's schools.

The Fones House is a historic house at 902 West 2nd Street in Little Rock, Arkansas. It is a 2-1/2 story brick building, topped by a steeply pitched gable roof with iron cresting at the top. Windows are set in round-arch or segmented-arch openings, with decorative hoods. The front facade has a single-story porch extending across it, supported by bracketed posts, and has a balcony with a decorative railing. The house was built in 1878 by Daniel G. Fones, a veteran of the American Civil War and a prominent local hardware dealer.

The Harris House is a historic house at 6507 Fourche Dam Pike in Little Rock, Arkansas. It is a single-story stuccoed structure, designed in an eclectic interpretation of Spanish Revival architecture. Prominent features include a circular tower at one corner, a parapet obscuring its sloping flat roof, and a port-cochere with a segmented-arch opening supported by battered wooden columns. It was built in 1924 for Florence and Porter Field Harris, to their design and probably the work of Porter Harris, a master plasterer known for his work on the Arkansas State Capitol.

The Johnson House is a historic house at 514 East 8th Street in Little Rock, Arkansas. It is a 2-1/2 story American Foursquare style house, with a flared hip roof and weatherboard siding. Its front facade is covered by a single-story modillioned shed-roof porch, supported by Ionic columns. Built about 1900, it is one of a group of three similar rental houses on the street by Charles L. Thompson, a noted Arkansas architect.

The Johnson House is a historic house at 516 East 8th Street in Little Rock, Arkansas. It is a 2-1/2 story American Foursquare house, with a hip roof that has a projecting cross-gable section at the front. A single-story porch extends across the front, supported by Tuscan columns. The house was built about 1900 to a design by the noted Arkansas architect Charles L. Thompson, and is one of a group of three similar houses intended as rental properties.

The Johnson House is a historic house at 518 East 8th Street in Little Rock, Arkansas. It is a 2-1/2 story American Foursquare style house, with a flared hip roof and weatherboard siding. Its front facade is covered by a single-story porch, supported by Tuscan columns, and the main roof eave features decorative brackets. A two-story polygonal bay projects on the right side of the front facade. Built about 1900, it is one of a group of three similar rental houses on the street by Charles L. Thompson, a noted Arkansas architect.

The Kahn-Jennings House is a historic house at 5300 Sherwood Street in Little Rock, Arkansas. It is a large 2-1/2 story structure, finished in stone, that was designed to resemble a large English country house. It was designed by Little Rock architect Max Mayer for Sidney Kahn, the real estate developer of the Prospect Terrace area in which it is located. At the time, the area would have afforded fine views of central Little Rock, and was marketed as an exclusive upper-class area.

The Marshall Square Historic District encompasses a collection of sixteen nearly identical houses in Little Rock, Arkansas. The houses are set on 17th and 18th Streets between McAlmont and Vance Streets, and were built in 1917-18 as rental properties Josephus C. Marshall. All are single-story wood frame structures, with hip roofs and projecting front gables, and are built to essentially identical floor plans. They exhibit only minor variations, in the placement of porches and dormers, and in the type of fenestration.

The Dr. Morgan Smith House is a historic house at 5110 Stagecoach Road in Little Rock, Arkansas. It is a two-story wood frame structure, with a complex roof line and weatherboard siding. It is a sophisticated example of Craftsman styling, with a porch and porte-cochere supported by stone columns, and extended eaves with exposed rafter tails. The house was built in 1918 for a prominent local doctor, housing both his home and office.

The Snyder House is a historic house at 4004 South Lookout Street in Little Rock, Arkansas. It is a 1-1/2 story wood frame with a distinctive blend of American Craftsman and Colonial Revival elements, built in 1925 to a design by the Little Rock firm of Sanders and Ginocchio. Its gable roof is bracketed, and it features an entry portico supported by large Tuscan columns. The gable of the portico has false half-timbering.

The South Main Street Apartments Historic District encompasses a pair of identical Colonial Revival apartment houses at 2209 and 2213 Main Street in Little Rock, Arkansas. Both are two-story four-unit buildings, finished in a brick veneer and topped by a dormered hip roof. They were built in 1941, and are among the first buildings in the city to be built with funding assistance from the Federal Housing Administration. They were designed by the Little Rock firm of Bruggeman, Swaim & Allen.

The Vanetten House is a historic house at 1012 Cumberland Street in Little Rock, Arkansas. It is a two-story wood frame American Foursquare house, with a dormered hip roof, weatherboard siding, and brick foundation. The roof and dormers have extended eaves with exposed rafters, and a single-story porch wraps across the front and around one side, supported by Ionic columns. Built about 1900, it was designed by Arkansas architect Charles L. Thompson, and is one of his more elaborate Foursquare designs.

The William Woodruff House is a historic house at 1017 East 8th Street in Little Rock, Arkansas. It is a 2-1/2 story brick structure, with a gabled roof. A single-story porch extends across the central portion of the front, supported by Doric columns, and there is a large gable dormer projecting from the roof, housing a pair of round-arch windows and a small half-round window in the gable. The core of the house was built in 1853 for William E. Woodruff, publisher of the first newspaper west of the Mississippi River.

























