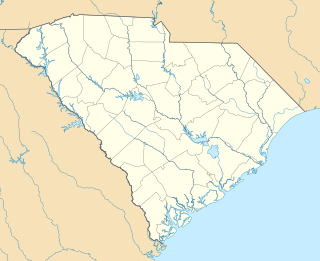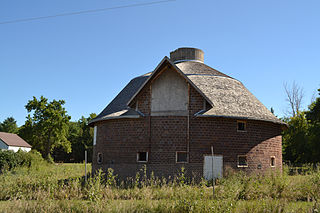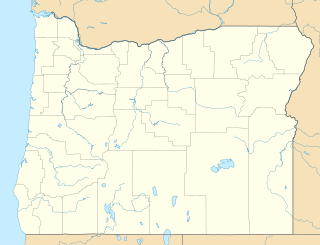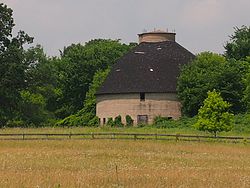
Floyd Dale, shown on federal maps as Floydale, is an unincorporated community in Dillon County, South Carolina, United States. Near Floyd Dale, there is the Diversified Communications Tower, a guyed mast, which is one of the tallest constructions in the world. This town is home to the Benton family, for whom the main road is named.

The three University of Illinois round barns played a special role in the promotion and popularity of the American round barn. They are located in Urbana Township, on the border of the U.S. city of Urbana, Illinois and on the campus of the University of Illinois at Urbana–Champaign. The University of Illinois was home to one of the Agricultural Experiment Stations, located at U.S. universities, which were at the heart of the promotion of the round barn. At least one round barn in Illinois was built specifically after its owner viewed the barns at the university. Though originally an experiment the three barns helped to lead the way for round barn construction throughout the Midwest, particularly in Illinois. The barns were listed as contributing properties to the U of I Experimental Dairy Farm Historic District, which was listed on the U.S. National Register of Historic Places in 1994.

This is a list of the National Register of Historic Places listings in Benton County, Iowa.

This is a list of the National Register of Historic Places listings in Benton County, Indiana.

Angus Cobblestone Farmhouse and Barn Complex is a historic home and barn located at Benton in Yates County, New York. The complex consists of the farmhouse, was constructed about 1831–1834, and three contributing outbuildings. The farmhouse is an example of vernacular Greek Revival style, cobblestone domestic architecture. The exterior walls are built of variously shaped and colored field cobbles. Also on the property are two large frame barns and a small shed. The farmhouse is smong the nine surviving cobblestone buildings in Yates County.

The Nebergall "Knoll Crest" Round Barn is located between Davenport and Blue Grass in rural Scott County, Iowa, United States. It was built in 1914, and has been listed on the National Register of Historic Places since 1986.

The Rebecca Rankin Round Barn is a historic round barn in the far eastern part of the U.S. state of Indiana. Located along State Road 18 in far northern Jay County, the barn is one of many built throughout the state during the late nineteenth and early twentieth centuries. Its distinctive manner of construction has resulted in its designation as a historic site.

The James Greer McQuilkin Round Barn is a historic building located near Eagle Center in rural Benton County, Iowa, United States. It was built in 1918 for James Greer McQuilkin. He farmed and sold barns that were designed by Johnston Brothers' Clay Works. The building is a true round barn that measures 60 feet (18 m) in diameter. The barn is constructed of clay tile and features a hay dormer on the north side. The structure does not have a cupola, but has a silo that rises from the center. A new metal roof was added in 1998. It has been listed on the National Register of Historic Places since 1986.

The Round Barn, Bruce Township Section 3 is located in Bruce Township, Benton County, Iowa, United States. It was built in 1910 for use as a cattle barn. The building is a true round barn that measures 60 feet (18 m) in diameter. The barn is constructed of clay tile and features a conical roof. The structure does not have a cupola, but there is a silo that rises through the center. There is also a round machine shed on the same property. It has been listed on the National Register of Historic Places since 1986.

The Round Barn, Bruce Township Section 6 was located in Bruce Township, Benton County, Iowa, United States. It was built in 1914 as a general purpose barn. The building was a true round barn that measured 60 feet (18 m) in diameter. The barn was constructed of clay tile from the Johnston Brothers' Clay Works and it featured a conical roof. The structure did not have a cupola, but there was a silo that rose from the center. It was listed on the National Register of Historic Places (NRHP) in 1986.

The Holtkamp Round Barn is an historic building located near Salem in rural Henry County, Iowa, United States. It was built in 1918 by its first owner B.J. Holtkamp who used the plans drawn up by Matt L. King. The building is a true round barn that measures 50 feet (15 m) in diameter. It is constructed of clay tile from Mt. Pleasant Brick & Tile Mfg. Co. of Mt. Pleasant, Iowa and features an aerator, hay carrier, and a two-pitch roof. It has been listed on the National Register of Historic Places since 1986.

The Polygonal Barn, Van Buren Township was a historic building located in Van Buren Township in rural Jackson County, Iowa, United States. It was built in 1920 by Gus Klenney as a sale barn. They house livestock that are shown and sold to buyers. It is not known what livestock were sold here. The building was octagonal in shape and measured 50 feet (15 m) in diameter. It was listed on the National Register of Historic Places in 1986. The structure has subsequently been torn down.

The Slayton Farms-Round Barn is a historic building located near Iowa Falls in rural Hardin County, Iowa, United States. Frank Slayton had it built in 1915 for use as a dairy barn. The barn is one of 16 that was built by the Johnston Brothers Clay Works from Fort Dodge, Iowa. It is constructed of hollow clay tiles and features a gambrel roof with two different pitches and hay dormer. Two aerators flank the central silo on the roof. The interior of the barn is fashioned around the silo from which silage was shoveled to feed the cattle. An overhead track system and a bucket for hauling materials remains intact. It has been listed on the National Register of Historic Places since 1999.

The Round Barn, Millville Township is an historical building located in rural Clayton County, Iowa, United States. It was built in 1916 as a general purpose barn. The building is a true round barn that measures 72 feet (22 m) in diameter. It is covered in metal vertical siding and features a dome roof, a cupola with an aerator and a central silo. It is one of three round barns in extant Iowa known to have a dome roof. The barn has been listed on the National Register of Historic Places since 1986.

The Richard S. Irwin Barn, also referred to as Cheadle Barn, is a historic agricultural building located in rural Benton County, Oregon, United States.

The Isaac King House and Barn, located near Philomath, Oregon, is listed on the National Register of Historic Places. The house was designed and built by William Pitman in c.1855. It is about 25 by 45 feet in plan. It has a steep, gabled roof with a boxed cornice and returns.

The Frank Littleton Round Barn, also known as the "Littleton-Pulliam Round Barn", is a round barn near Mount Comfort, Indiana, United States. Built in 1903, it was listed on the National Register of Historic Places in 1993.

The Stack Barn is an unusual and historic barn in Benton County, Arkansas. It is located near Monte Ne about 500 feet (150 m) south of Arkansas Highway 94 1.5 miles (2.4 km) east of its junction with the spur route of AR 94 leading to the old Monte Ne resort area. Built in 1901, the barn's features are an amalgam of styles found from Pennsylvania to the American South. It is rectangular in shape, with a tin gabled roof that has a slight projection near the top at one end, and board-and-batten siding. Unlike typical Arkansas barns, it is set on slope with a stone foundation, creating a bank barn with an accessible basement more typical of northeastern barns, and necessitating a proper floor for the main level. The interior is laid out like a fairly typical 19th-century midwestern three-portal barn.

















