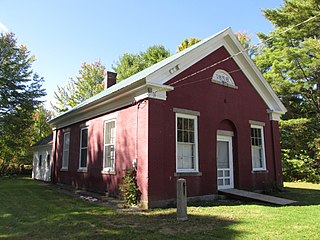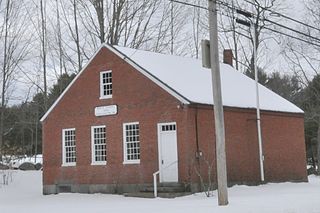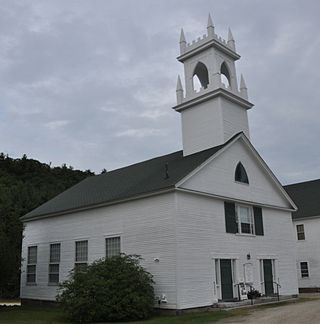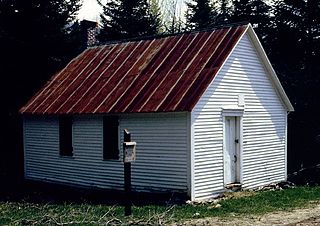
The Walnut Street School is a historic school building at 55 Hopkins Street in Reading, Massachusetts. A two-room schoolhouse built in 1854, it is the town's oldest public building. Since 1962 it has been home to the Quannapowitt Players, a local theatrical company. The building was listed on the National Register of Historic Places in 1984.

The Vardy Community School was a Presbyterian mission school established in the Vardy community of Hancock County, Tennessee, United States, in the late-19th and early-20th centuries. At the time of its founding, the school was the only institution providing primary education to children of the multi-racial Melungeon communities, who lived in the remote mountainous areas along the Tennessee-Virginia border.

The New Hempstead Presbyterian Church is located at the intersection of New Hempstead and Old Schoolhouse roads in New Hemsptead, New York, United States. It is a wood frame Federal style building from the 1820s, the third church on the site.

The Hurlbutt Street School is a historic one-room schoolhouse at 157 Hurlbutt Street in Wilton, Connecticut. Built in 1834, it served the town as a school for nearly a century, and was then converted into a local history museum. It is the town's best-preserved 19th-century district school building, and was listed on the National Register of Historic Places in 1996.

The Bell Hill School or District Number One School is an historic school in Otisfield, Maine. The one-room brick schoolhouse was one of three completed in 1839 for the town, and is the only one to survive. It served the town as a district school until 1940. It was acquired in 1950 by the Bell Hill Meetinghouse Association, and has been converted into a local history museum. The building was listed on the National Register of Historic Places in 2003.

Mt. Zion Schoolhouse was a historic public school building located at Mount Solon, Augusta County, Virginia. Built in 1876, it was a two-room, rectangular frame building topped by a gable roof. It was moved from its original location to a site near Mt. Zion Church before 1915. The schoolhouse was sold in 1948, and remodeled into two apartments.

Moffett's Creek Schoolhouse is a historic public school building located near Newport, Augusta County, Virginia. It was built in 1873, as a two-room, frame schoolhouse. It sits on a fieldstone foundation and has a gable roof. An addition was built in the 1880s, creating an L-shaped plan. The school closed in 1923, and the property was sold to the Mt. Hermon Lutheran Church.

Glebe Schoolhouse is a historic one-room school building located near Summerdean, Augusta County, Virginia. It was built in 1830, as a one-room, brick schoolhouse with a gable roof and gable-end chimney. It is the only extant one-room school of brick construction, the oldest documented schoolhouse, and one of the few surviving privately built schoolhouses in Virginia. The school closed in the early-20th century, and subsequently converted to a private dwelling.

The District No. 2 Schoolhouse, also known as the Little Red Schoolhouse, is a historic one-room schoolhouse at 2851 Wakefield Road in Wakefield, New Hampshire. Built in 1858–59, it was at the time one of the finest district schoolhouses in rural New Hampshire. It was used as a school until 1941, and now houses the museum of the local historical society. The building was listed on the National Register of Historic Places in 1980.

The North Weare Schoolhouse is a historic school building on Old Concord State Road in northern Weare, New Hampshire. Built about 1856, it is a stylistically distinctive vernacular mixing of Federal, Greek Revival, and Italianate styling. It is the most architecturally distinctive of Weare's surviving 19th-century schoolhouses. It was used as a public school until 1952, and then served as a grange hall until the 1980s. The building was listed on the National Register of Historic Places in 1995.

The Cote House is a historic house on Goshen Center Road in Goshen, New Hampshire. Built about 1846 as a schoolhouse, it is one of a cluster of plank-frame houses in Goshen. The building served as a school until 1926, and is now a private residence. The house was listed on the National Register of Historic Places in 1985.

The North School, also known locally as the Brick School, is a historic one-room schoolhouse at 63 Amesbury Street in Kensington, New Hampshire, United States. Built in 1842, it was the only brick schoolhouse built in the town, and is one of its four surviving 19th-century schools. Of those, it is the best-preserved, and is used as a local history museum. It served the town's educational purposes between 1842 and 1956, and is now a local history museum. The building was listed on the National Register of Historic Places in 2013.

The Washington Common Historic District encompasses a cluster of three civic buildings and the town common in the center of Washington, New Hampshire. The town common began as a 2-acre (0.81 ha) parcel acquired in 1787, and the current town hall followed in 1789. It is a two-story wood-frame building which originally served as both a civic and religious meeting house. The adjacent Gothic Revival Congregational Church was built in 1840. The third structure is the Schoolhouse, a 2+1⁄2-story two-room school built in 1883. The district was listed on the National Register of Historic Places in 1986.
The Harriman School is a historic one-room schoolhouse on North Road in rural Sebec, Maine. Built in 1860, it is the oldest of two surviving 19th-century district schoolhouses in the community. The vernacular Greek Revival building served as a public school until 1933, and was converted into a museum by the Sebec Historical Society after it acquired the property in 1966. The building was listed on the National Register of Historic Places in 1996.

The District No. 1 Schoolhouse is a historic one-room schoolhouse on Somerset Road in Somerset, Vermont, United States. Built about 1850, it is the only known entirely unaltered district schoolhouse in the state, and is probably the only surviving municipal building from the tiny community, which was disincorporated in 1937. The building was listed on the National Register of Historic Places in 1992.

The District No. 2 School is a historic schoolhouse at Pleasant Street and Caribou Road in Passadumkeag, Maine. Built in the 1840s as a school, it later served as a church, town hall, and library. It is now a museum operated by the local historical society, and was listed on the National Register of Historic Places in 1997.

The Pleasant Hill School, also known as the Little Red School House, is a historic building located north of Lineville in rural Wayne County, Iowa, United States. It was built in 1881 on land that had been purchased for educational purposes in 1873, and it housed a one-room school until 1958. The Grand River Independent School District donated the school building to the Wayne County Historical Society. They maintain it as it was when it served as a schoolhouse. The interior furnishings are authentic, if not original to the building. The school yard is maintained as a roadside park along U.S. 65. The building follows a rectangular plan that is three bays long and two bays wide. It is capped with a gable roof. A small entryway is located on the south side of the structure. The school building was listed on the National Register of Historic Places in 1975.

The Beaver Meadow School is a historic school building at 246 Chapel Hill Road in Norwich, Vermont. Built in 1922, it is a rare late example of a one-room schoolhouse, made further distinctive by the survival of its original schoolroom interior. The building was listed on the National Register of Historic Places in 2013.
The Alpine Elementary School is a compound consisting of four buildings in Alpine, Arizona, operated by the public Alpine Elementary School District. It serves grades K-8. The original school building of this complex was built in 1930, but a government-funded school had operated here since 1882. The current gym/auditorium was constructed in 1939 for use as a chapel of the Church of Jesus Christ of Latter-day Saints, which had members in the community.

The South Branch Schoolhouse, also known as the Little Red Schoolhouse, is a historic building located at 2120 South Branch Road in the township of Branchburg in Somerset County, New Jersey, United States. It was built in 1873 with Late Victorian / Italianate style. The schoolhouse was added to the National Register of Historic Places on March 30, 2005 for its significance in architecture and education.


















