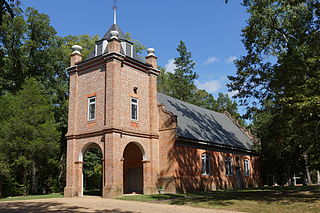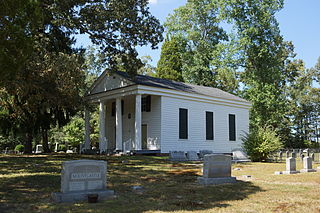
Hermitage Road Historic District (HRHD) is a Northside neighborhood in the independent city of Richmond, Virginia. The district is a Richmond Old and Historic District, as well as being listed on the Virginia Landmarks Register and the National Register of Historic Places.

New Kent is a census-designated place (CDP) in and the county seat of New Kent County, Virginia, United States. The population as of the 2020 Census was 739.

New Kent High School is a historic school in New Kent, Virginia. The school, along with the nearby George W. Watkins Elementary School, is associated with the landmark Supreme Court case Green v. County School Board of New Kent County (1968), in which the court defined what the standards of Brown v. Board of Education were in the desegregation cases. This decision ended the era of Massive Resistance and ushered in the era of integration.

St. Peter's Church is a historic Episcopal church near Talleysville, Virginia, United States. Built in 1703, the church was designated as "The First Church of the First First-Lady" by the Virginia General Assembly in 1960 and added to the National Register of Historic Places in 1969. It was designated a National Historic Landmark on March 2, 2012, as an exceptionally well-preserved colonial-era church.

The Rivermont Historic District is a national historic district located in Lynchburg, Virginia. It is a 192.10-acre (0.7774 km2) district consisting of the 300-3400 blocks of Rivermont Avenue as well as Riverside Park and a few properties alongside streets that face onto Rivermont Avenue. It is bounded by the James River on the east and northeast, Blackwater Creek on the east and southeast, Daniel's Hill on the north and Virginia Episcopal Road and the southern end of Boonesboro Road.

Windsor Shades is located on the Pamunkey River in Sweet Hall, Virginia, United States. It is listed on the National Register of Historic Places. Archeological native artifacts found on the property surrounding the house suggest it was the site of Kupkipcok, a Pamunkey village noted on John Smith's 1609 map.

Olivet Presbyterian Church is a historic Presbyterian church located near Providence Forge, New Kent County, Virginia. It was built in 1856, and is a small frame church building in the Greek Revival style. It features a flush-boarded, pedimented portico with four fluted Greek Doric order columns.

Ker Place, sometimes spelled Kerr Place, is a historic home located at Onancock, Accomack County, Virginia. It was built in 1799, and is a two-story, five-bay rectangular Federal-style dwelling with a central projecting pedimented pavilion on both the front and rear elevations. It has a cross-gable roof and a two-story wing which originally was a 1+1⁄2-story kitchen connected to the house by a hyphen. In 1960, the house and two acres of land were acquired by, and made the headquarters of the Eastern Shore of Virginia Historical Society, which operates it as an early 19th-century historic house museum.

Castlewood, also known as the Poindexter House and The Old Parsonage, is a historic plantation house located near Chesterfield, Chesterfield County, Virginia. It was built between about 1810 and 1820, and is a long, five-part frame house that was built in at least two or three stages. It consists of a two-story, one-bay-wide central section, flanked by 1+1⁄2-story, two-bay wings, connected to the main block by one-story, one-bay hyphens. Also on the property is a contributing frame, pyramidal roofed structure with a coved cornice that may have housed a dairy.
Harris–Poindexter House and Store is a historic home, store, and farm complex located at Mineral, Louisa County, Virginia. The house was built about 1837, and is a two-story, three-bay, frame farmhouse in the Greek Revival style. The store was built about 1865, and is one-story frame building. Also on the property are a contributing smokehouse, tenant house, and a variety of early- to mid-20th century farm related outbuildings, and a late-19th century grist mill.

Cedar Grove is a historic plantation house located near Providence Forge, New Kent County, Virginia. The main section was built about 1810, and is a 2+1⁄2-story, single pile, brick structure. The frame section was added about 1916. It has a traditional one-room side-hall plan. Also on the property are a contributing smokehouse and several sheds added about 1916. It was the farm residence of the Christians, a leading county family of colonial and early-Republican times. The 19th-century cemetery contains the graves of the Christian family, including Letitia Christian Tyler, the first wife of President John Tyler.

Foster's Castle is a historic plantation house located near Tunstall, New Kent County, Virginia. It was built about 1685, as a 1+1⁄2-story, T-shaped brick building, with a two-story central projection at the front. The house is similar to neighboring Criss Cross. It was raised to a full two stories with a low pitched roof in 1873. Its builder, Colonel Joseph Foster, was a vestryman and supervisor of construction at St. Peter's Church.

Hampstead is a historic plantation house located near Tunstall, New Kent County, Virginia. It was built about 1825, as a two-story, rectangular Federal style brick dwelling with a hipped roof. The front facade features alternating window bays and pilasters and a central two-story pedimented projecting portico. Also located on the property are the contributing ruins of a granary, an 18th-century cottage and an icehouse

Emmaus Baptist Church is a historic Southern Baptist church located near Providence Forge, New Kent County, Virginia. It was built between 1849 and 1852, and is a rectangular, simple nave- plan structure in the Greek Revival style. It measures 38 feet wide by 50 feet long. Also on the property is a contributing church cemetery that contains 195 tombstones with dates ranging from 1855 to 1989.

Spring Hill is a historic home located near Providence Forge, Virginia. It was built about 1765, and is a 1+1⁄2-story, five-bay, gable-roofed, timber-frame Federal style dwelling. It has a center-hall plan. An addition was built in 1947. Also on the property is a contributing smokehouse. It is representative of a typical mid- to late-18th-century farmhouse in the Tidewater area of Virginia.

Kendall Grove is a historic plantation house located near Eastville, Virginia, United States. It was built about 1813, and is a two-story, Federal style wood-frame house with two-story projecting pavilions on the front and the rear and smaller two-story wings on each end added about 1840. It is cross-shaped in plan. The main house is joined by a long passage to a wood-frame kitchen-laundry. The house was improved about 1840, with the addition of Greek Revival style interior details. It was the home of Congressman and General Severn E. Parker. The home has the name of Colonel William Kendall, the original owner of the site.

The Lawn is a historic home and national historic district located near Nokesville, Prince William County, Virginia. The main house was built in 1926 to replace the original Gothic Revival style dwelling that burned in a fire in 1921. It is a two-story, three-bay, Tudor Revival style, stuccoed dwelling. The house features half-timber framing and a complex cross gable roof. Attached to the house is a brick kitchen wing that survived from the original house. Also included in the district are a board-and-batten schoolhouse, barn, smokehouse, overseer's cottage, privy, stone dairy, and stone root cellar.

A. P. and Sara Carter House is a historic home located at Maces Spring, Scott County, Virginia. The original one-story, frame dwelling was enlarged by an additional 1/2-story for more bedroom space in the 1920s–1930s. The remodeling resulted in a vernacular interpretation of the popular Bungalow style. The house is most notable for its association with the Carter Family, a traditional American folk music group that recorded between 1927 and 1956. It was the home of Alvin Pleasant "A.P." Delaney Carter (1891–1960) and his wife Sara Dougherty Carter (1898–1979).

A. P. Carter Store is a historic general store museum located at Maces Spring, Scott County, Virginia. It was built in 1945, and is a one-story frame building with a cross-gable roof. The store is most notable for its association with the Carter Family, a traditional American folk music group that recorded between 1927 and 1956. It was the residence and small store operated by former country artist A.P. Carter (1891–1960) after he left the music business.

Blenheim is a historic home located near Wakefield Corner, Westmoreland County, Virginia. It was built about 1781, and is a two-story, three-bay, Late Georgian style brick dwelling. It has a gable roof and two-story, frame wing. The house was built by the Washington family to replace the original family house at Wakefield soon after it burned on Christmas Day, 1779. The house was built for William Augustine Washington, the son of George Washington's half-brother Augustine Washington II.























