
The Memphis & Arkansas Bridge, also known as the Memphis–Arkansas Bridge or Memphis–Arkansas Memorial Bridge, is a cantilevered through truss bridge carrying Interstate 55 across the Mississippi River between West Memphis, Arkansas and Memphis, Tennessee. Memphians refer to this bridge as the "Old Bridge" to distinguish it from the "New Bridge", or Hernando de Soto Bridge, upstream.

The Wakefield Trust Company is a historic commercial building at 371 Main Street in Wakefield, Massachusetts. Built in 1924, it is one of three buildings on the west side of Main Street that give the town center a strong Classical Revival flavor. The building was listed on the National Register of Historic Places in 1989.

The Clark County Courthouse is located at Courthouse Square in Arkadelphia, Arkansas, the seat of Clark County. It is a 2-1/2 story Romanesque stone structure which was designed by Charles Thompson and completed in 1899. It is a basically rectangular structure with a hip roof, and a six-story tower rising from the northwest corner. It has a hip roof from which numerous hipped gables project, and there are corner turrets with conical roofs. It is the county's second courthouse.
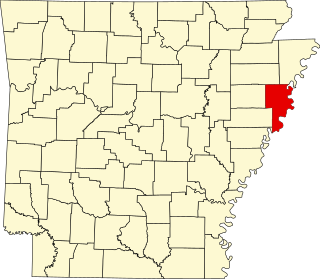
This is a list of the National Register of Historic Places listings in Crittenden County, Arkansas.

The Crittenden County Courthouse is located at 85 Jackson Street in Marion, Arkansas, United States, the county seat of Crittenden County. It is a two-story brick and stone structure, nine bays wide and seven deep, with a dome centered on its otherwise flat roof. The north and south elevations, identical in appearance, feature porticos supported by six Ionic columns framing the center five bays. The frieze on each portico is inscribed "Obedience to the law is liberty". The courthouse was designed by the Chamberlain architectural firm of Fort Worth, Texas, and was built in 1911, replacing the county's second courthouse, which was destroyed by fire in 1909.

The Mercantile Bank Building is a historic bank building at 249 South Main Street in Jonesboro, Arkansas. The brick building was built in 1890 for Craighead County Bank. The bank used the building until 1894. It was then used as a clothing store and for offices afterwards until 1901 when it was occupied by Jonesboro Savings & Trust,. The architectural firm of Hoggson Brothers conducted a 1919 update and remodel of the building. Jonesboro bank closed in 1931 and, after fundraising efforts to open a new bank in the town, Mercantile Bank opened in the building in 1932. Mercantile moved its bank in 1969 and Crowley's Ridge Development Council used the building until 2004.

The Dermott Bank & Trust Company Building is a historic commercial building at the northwestern corner of the junction of North Arkansas and East Iowa Streets in Dermott, Arkansas. The single story Classical Revival building was home to the Dermott Bank & Trust Company, a bank that operated under various guises between 1911 and 1931, apparently all at this address. It later served as part of a building supply store, and as a warehouse.
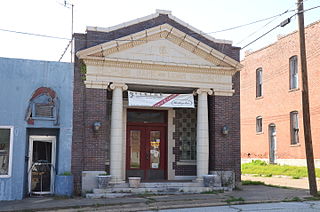
The Peoples Bank and Loan Building is a historic commercial building at the southwest corner of Spruce and 3rd Streets in Lewisville, Arkansas. The single-story masonry building was designed by the Texarkana firm of Witt, Seibert & Company and built in 1915, during Lafayette County's timber boom years. It is one of the few commercial buildings in the county to survive from that period, and is a fine local example of Classical Revival architecture.

The Dabbs Store is a historic retail building at 1320 South Avalon Street in West Memphis, Arkansas. It is a brick two-story structure, located near the railroad tracks and the site of a now-demolished train depot in an isolated area of West Memphis. The building has two storefronts and a central entrance leading to the upper floor, which houses residential spaces. The storefronts are similarly styled but differ in size, that on the left wider due to larger windows flanking its entrance. The windows of the storefronts are mounted on decorative wooden panels, and there are a series of large transom windows above the porch roof, matching the width of each storefront. Built in 1912, it is one of the oldest surviving commercial structures in the city.

The Hamilton Apartments are a historic apartment house at 113 West Danner Street in West Memphis, Arkansas. It is a two-story brick and stucco structure with a gable-on-hip roof. The first floor is finished in brick veneer up to the base of the second floor windows, while the rest of the exterior is finished in cream-colored stucco. The main entrance is centered on front facade, and there is a projecting bay with gable roof above, finished in stucco with applied half-timber detailing. The interior includes well-preserved period woodwork and plasterwork. Built in 1936, this building is one of a modest number of buildings to survive a major flood of the area the following year, owing to its location on some of the highest ground in the area. The building is also an excellent local example of Craftsman-Tudor Revival styling.
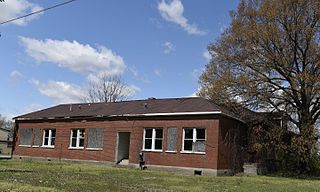
The Marion Colored High School is a historic school building at the northwest corner of Arkansas Highway 77 and Gannt Street in Sunset, Arkansas. It is a single-story brick structure, roughly in an H shape, with hipped roofs on the wings. The oldest portion of the building, a U-shaped section, was built in 1924 with funding from the Rosenwald Fund, and was extended to its present shape sometime before 1940. The original construction is of load-bearing brick, while the added wings are frame construction finished in a matching brick veneer. It was the first school built for African-American students in the area, originally serving grades 1–8. In 1937 the school acquired high school status, and served students from four states in the region, prompting its enlargement. In 1955 it was remodeled for use exclusively as a high school. It is now closed, and only used for special events.

The Missouri Pacific Depot in Earle, Arkansas, is located south of Main Street and west of Commerce Street, on the north side of the Missouri-Pacific Railroad tracks in the center of town. Completed in 1922, this brick single-story depot exhibits architectural features common to those built by the railroad in that period, with extended eaves supported by large brackets. The station was designed to support passenger and small freight traffic, and served the railroad until 1969.
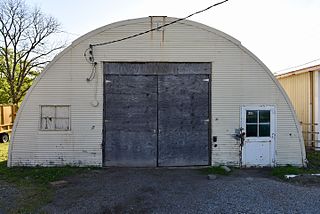
The Old Turrell City Hall is a historic government building at 160 Eureka Street in Turrell, Arkansas. Built c. 1955, it is a classic example of a Quonset Hut, a form popularized during World War II for military uses. It has corrugated metal walls and ceiling, and is set on a concrete foundation. Its main facade, in one of the vertical ends, has a centrally-positioned garage door, with a sash window to the left, and a pedestrian entrance to the right. The building was used as city hall until 1968, when the present hall was built.

Not to be confused with the defunct Riverside International Raceway in Moreno Valley, California, or the Riverside International Speedway in Nova Scotia.
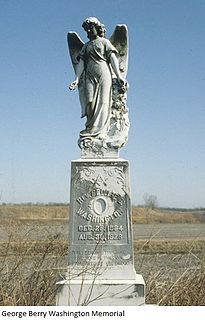
The George Berry Washington Memorial is a monumental funerary sculpture located on Arkansas Highway 149 north of Earle, Arkansas. It is the only major funerary sculpture in Crittenden County, and it commemorates the life and accomplishments of the Rev. George Berry Washington (1864-1928), an African American who was probably born into slavery, but ended his life as one of the county's largest landowners. Washington's grave site is on a low mound in an open field on the east side Highway 149. Two elaborately-carved stone piers, 3 feet (0.91 m) in height, flank wide steps leading up to the monument. The monument is a marble statue of an angel 5 feet (1.5 m) in height, mounted on a column of marble blocks 6 feet (1.8 m) high.

The West Memphis Commercial Historic District encompasses the largest concentration of historic commercial buildings in the central business district of West Memphis, Arkansas. The district extends along East Broadway between 7th and 10th Streets, and includes 22 historic buildings. Most of these buildings were built between 1930 and 1950, and are typically single-story brick buildings with vernacular commercial design. A number of the buildings have modest Art Deco features, such as the cornice at 801 East Broadway.
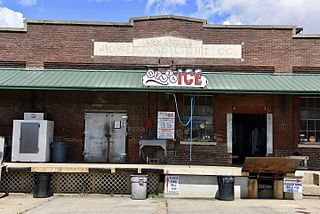
The Wilson Power and Light Company Ice Plant, later known as Delta Ice, is a historic industrial facility at 120 East Broadway in West Memphis, Arkansas. Built in 1930, it is a regionally distinctive brick structure, used for the manufacture and distribution of ice, a critical product that facilitated the shipment of perishable goods prior to the advent of refrigerated trucks. Its front facade is dominated by a loading dock, sheltered by a corrugated metal awning. The main decorative feature of the building is its parapet, formed of brick and cast stone. The interior retains original features, such as large 40-gallon vats which were used to produce 300-pound blocks of ice.

The Bank of Osceola is a historic bank building at 207 East Hale Street in Osceola, Arkansas. It is a two-story brick structure, built in 1909 during Osceola's major building boom. Decorative brick and stone elements on its facade include a cornice between the two floors, with a scalloped effect. This band once included panels said to depict the Native American chief Osceola; these are now on a building at the local high school. The building housed a bank and grocery store when opened, with law and real-estate offices above. The decorative elements inside include elaborate woodwork and mosaic-tile floors.

The City National Bank Building, located at 1001 McKinney Avenue in Houston, Texas, was listed on the National Register of Historic Places on April 3, 2000.

The Arkansas Bank & Trust Company is a historic commercial building at 103 Walnut Street in Newport, Arkansas. It is a two-story masonry structure, finished in terra cotta on its two street-facing facades, and brick on the others. It is an elegant example of Classical Revival architecture, designed by Mann & Stern of Little Rock and completed in 1916. It is one of the city's finest and most ornately decorated commercial buildings.






















