
The Sycamore Historic District is a meandering area encompassing 99 acres (400,000 m2) of the land in and around the downtown of the DeKalb County, Illinois county seat, Sycamore. The area includes historic buildings and a number of historical and Victorian homes. Some significant structures are among those located within the Historic District including the DeKalb County Courthouse and the Sycamore Public Library. The district has been listed on the National Register of Historic Places since May 2, 1978.
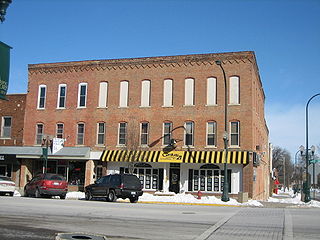
The George's Block, once known as the James Block, is a 19th-century structure located in Sycamore, Illinois, along Illinois Route 64 as it passes through the DeKalb County seat. The Block is part of the Sycamore Historic District and as such is listed on the National Register of Historic Places. The district joined the Register in May 1978. The building dates from 1857 when it was owned by Daniel P. James but by the 1860s the building has become known as George's Block.

The Frederick B. Townsend House is located in the DeKalb County, Illinois county seat of Sycamore. The home is within the boundaries of the Sycamore Historic District. The district was designated and listed on the National Register of Historic Places in May 1978. The Queen Anne style home was designed and constructed in 1890 or 1892 by the same architect and general contractor responsible for Altgeld Hall at Northern Illinois University and the nearby DeKalb County Courthouse, as well as the courthouse in Lee County.

The Charles O. Boynton House is located in the DeKalb County, Illinois, city of Sycamore. The home is part of the Sycamore Historic District which was designated and listed on the National Register of Historic Places in May 1978. The Queen Anne style mansion sits on a stretch of Sycamore's Main Street that is dotted with other significant Historic District structures including, the Townsend House and the Townsend Garage. The Boynton House was designed by the same architect who designed the Ellwood House in nearby DeKalb and the David Syme House, another house in the Sycamore Historic District.
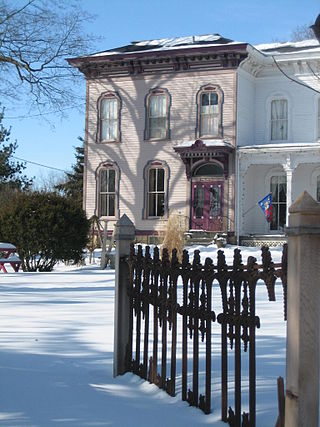
The houses in the Sycamore Historic District, in Sycamore, Illinois, United States, cross a variety of architectural styles and span from the 1830s to the early 20th century. There are 187 contributing properties within the historic district, 75% of the districts buildings. Many of the homes are associated with early Sycamore residents, usually prominent business leaders or politicians. Houses within the district are known by, either their street address or by a name associated with a prominent owner or builder. For most of the houses, the latter is true.

As of 2007 there are five church buildings in the Sycamore Historic District, located in Sycamore, Illinois, United States which are listed as contributing properties to the district. The Sycamore Historic District was added to the U.S. National Register of Historic Places on May 2, 1978. When it was nominated to join the National Register there were seven church buildings within the district. One of those included is a residential structure that was utilized as a church when it was first constructed; the Arthur Stark House was once home to the Sycamore Universalist Church congregation. In the time since its listing, two churches have been destroyed or demolished. The Evangelical Lutheran Church of St. John was destroyed by fire in 2004 and the United Methodist Church in Sycamore is no longer extant, replaced by a modern office building.

The commercial buildings in the Sycamore Historic District, located in Sycamore, Illinois, United States, are mostly located in and around the city's downtown. The largest concentration of commercial contributing properties to the historic district are found along Illinois Route 64 as it passes through Sycamore. They include several buildings known as "blocks" which can consist of more than one adjacent and attached structure, as is the case with the Waterman Block, one of the Sycamore commercial buildings.

St. Ann's Episcopal Church is an historic Episcopal church located on Church Street in Richford, Vermont, in the United States. Built in 1883, it is an architecturally a distinctive blend of Queen Anne and Gothic Revival architecture. On March 12, 2001, it was added to the National Register of Historic Places. The church is a defunct mission of the Episcopal Diocese of Vermont; no services are held there.

The House at 15 Lawrence Street in Wakefield, Massachusetts is a well-preserved Queen Anne house with a locally rare surviving carriage house. It was built in the early 1870s, and was listed on the National Register of Historic Places in 1989.

The Roswell Spencer House is a historic property located in Pleasant Valley, Iowa, United States. The house was listed on the National Register of Historic Places in 1982.

The Marquette Bungalows Historic District is part of a neighborhood developed from 1924 to 1930 on the isthmus of Madison, Wisconsin, United States, holding the largest group of Craftsman-style bungalows in the city. In 1997 the district was added to the National Register of Historic Places.
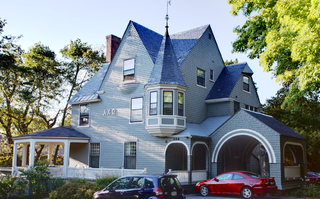
The Daniel Webster Robinson House is a historic house at 384-388 Main Street in Burlington, Vermont. It was designed by the Boston firm of Peabody and Stearns and built in 1885-1886 for prepared lumber magnate Daniel Webster Robinson. Since 1931 it has housed the Alpha Iota Chapter of the Alpha Chi Omega sorority affiliated with the University of Vermont (UVM). It was listed on the National Register of Historic Places in 1982.

Jackson Park Town Site Addition Brick Row is a group of three historic houses and two frame garages located on the west side of the 300 block of South Third Street in Lander, Wyoming. Two of the homes were built in 1917, and the third in 1919. The properties were added to the National Register of Historic Places on February 27, 2003.

The Grafton District Schoolhouse No. 2, also known locally as the Old Fire Station, is a historic civic building at 217 Main Street in Grafton, Vermont. Built about 1835, it has served as a school, fire station, Masonic hall, tin shop, undertaker's shop, and as the clubhouse of a local brass band. Despite some alteration, it is a well-preserved example of a mid-19th century Greek Revival schoolhouse. It was listed on the National Register of Historic Places in 2005.

The Asahel Kidder House, is an historic house at 1108 South Main Street in Fair Haven, Vermont. Built about 1843, by the efforts of a prosperous local farmer, it is a remarkably sophisticated expression of Greek Revival architecture for a rural setting. It was listed on the National Register of Historic Places in 1997.

The Augustus and Laura Blaisdell House is a historic house at 517 Depot Street in Chester, Vermont. Built in 1868 for a local businessman, it is a fine local example of transitional Greek Revival-Italianate architecture. It has historically served both commercial and residential functions, and now contains apartments. It was listed on the National Register of Historic Places in 2014.

The Hartness House is a historic house at 30 Orchard Street in Springfield, Vermont. Built in 1904, it is one Vermont's relatively small number of high-style Shingle style houses. It was built for James Hartness, owner of a local machine factory and later Governor of Vermont. The house, now a small hotel, was listed on the National Register of Historic Places in 1978.
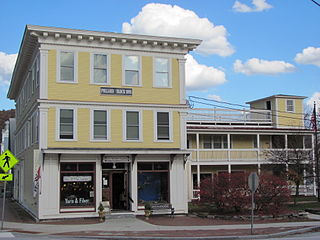
The Pollard Block is a historic commercial building at 7 Depot Street in Cavendish, Vermont. Built in 1895, it is a fine local example of commercial Italianate architecture, and was home to the village general store for 70 years. It was listed on the National Register of Historic Places in 2008.

The Whitehill House is a historic house on Groton-Peacham Road in Ryegate, Vermont. Built in 1808, it is the oldest surviving building in Ryegate, and a distinctive example of stonework by Scottish immigrants. It was listed on the National Register of Historic Places in 1975.
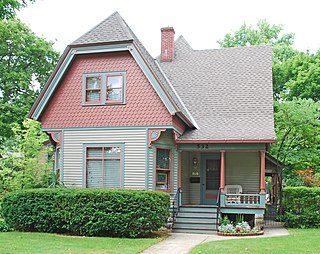
The Peter B. Appeldorn House is a single-family home located at 532 Village Street in Kalamazoo, Michigan. It was listed on the National Register of Historic Places in 1983.





















