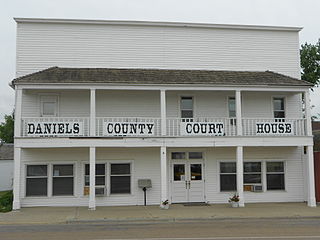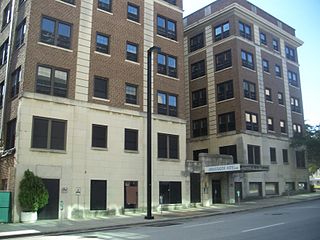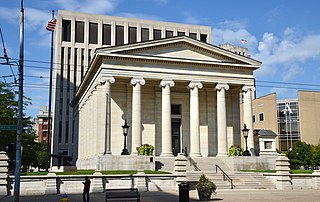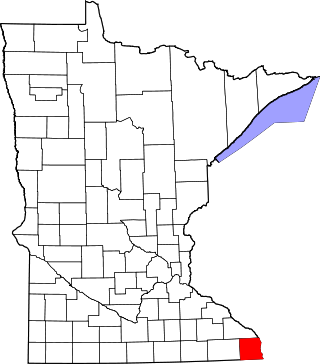
Daniels County is a county located in the U.S. state of Montana. As of the 2020 census, the population was 1,661. Its county seat is Scobey. It is on Montana's north border, and thus abuts the Canada–US border with Saskatchewan.

The 310 West Church Street Apartments, also known as the Ambassador Hotel, is a historic building located at 420 North Julia Street in Jacksonville, Florida, United States. On April 7, 1983, it was added to the U.S. National Register of Historic Places.

The Montgomery County Courthouse (MCC), built in 1847, is a historic Greek Revival building located in Dayton, Ohio. It is referred to locally as the Old Courthouse. The limestone building, modeled on the 5th century BC Temple of Hephaestus in Athens, Greece, is the nation's best surviving example of a Greek Revival-style courthouse.

This is a list of the National Register of Historic Places listings in Pipestone County, Minnesota. It is intended to be a complete list of the properties and districts on the National Register of Historic Places in Pipestone County, Minnesota, United States. The locations of National Register properties and districts for which the latitude and longitude coordinates are included below, may be seen in an online map.

This is a list of the National Register of Historic Places listings in Houston County, Minnesota. It is intended to be a complete list of the properties and districts on the National Register of Historic Places in Houston County, Minnesota, United States. The locations of National Register properties and districts for which the latitude and longitude coordinates are included below, may be seen in an online map.
Layton & Forsyth was a prominent Oklahoma architectural firm that also practiced as partnership including Layton Hicks & Forsyth and Layton, Smith & Forsyth. Led by Oklahoma City architect Solomon Layton, partners included George Forsyth, S. Wemyss Smith, Jewell Hicks, and James W. Hawk.

This is a list of the National Register of Historic Places listings in Steele County, Minnesota. It is intended to be a complete list of the properties and districts on the National Register of Historic Places in Steele County, Minnesota, United States. The locations of National Register properties and districts for which the latitude and longitude coordinates are included below, may be seen in an online map.

This is a list of the National Register of Historic Places listings in Lyon County, Minnesota. It is intended to be a complete list of the properties and districts on the National Register of Historic Places in Lyon County, Minnesota, United States. The locations of National Register properties and districts for which the latitude and longitude coordinates are included below, may be seen in an online map.

This is a list of the National Register of Historic Places listings in Big Stone County, Minnesota. It is intended to be a complete list of the properties and districts on the National Register of Historic Places in Big Stone County, Minnesota, United States. Latitude and longitude coordinates are provided for many National Register properties and districts; these locations may be seen together in an online map.

This is a list of the National Register of Historic Places listings in Lac qui Parle County, Minnesota. It is intended to be a complete list of the properties and districts on the National Register of Historic Places in Lac qui Parle County, Minnesota, United States. The locations of National Register properties and districts for which the latitude and longitude coordinates are included below, may be seen in an online map.

The Keokuk County Courthouse located in Sigourney, Iowa, United States, was built in 1911. It was individually listed on the National Register of Historic Places in 1981 as a part of the County Courthouses in Iowa Thematic Resource. In 1999 it was included as a contributing property in the Public Square Historic District. The courthouse is the fourth building the county has used for court functions and county administration.

Link & Haire was a prolific architectural firm in Montana, formally established on January 1, 1906. It designed a number of buildings that are listed on the National Register of Historic Places.

Albert John Gibson was one of the most prominent and well-known architects in Missoula, Montana who designed a number of buildings that are listed on the National Register of Historic Places.
Frederick Adolph Brinkman was an American architect based in Kalispell, Montana, and Brinkman and Lenon is a partnership in which he worked. More than a dozen of Brinkman's extant works in and around Kalispell have been listed on the National Register of Historic Places, including the Anderson Style Shop, Charles Boles House, Brice Apartments, City Water Department, Cornelius Hedges Elementary School, Russell School, Linderman School, the Montgomery Ward Store in Kalispell, and the O'Neil Print Shop.

The Carl L. Caviness Post 102, American Legion was built in 1925. It reflects Late 19th and 20th Century Revivals architecture and was designed by Chariton architect William L. Perkins. In its National Register of Historic Places nomination, it was deemed "a good example of the Revival styles popular in the 1920s", a well-preserved work by William L. Perkins and an illustration of "the importance of the American Legion in the social life of the community." It was named in honor of Carl L. Caviness who was the first Lucas county resident to be killed in action during World War I.
The Mansfield A. Daniels House is a historic house located 2 miles southwest of Scobey in Daniels County, Montana. It was added to the National Register of Historic Places on June 4, 1997.

The Helena Historic District (HHD) is a federally designated historic district in Helena, Montana, United States. Since its establishment in 1972, the HHD has had boundary adjustments in 1990 and 1993. The original 1972 designation was composed of two unconnected sections known as "Downtown" and "West Residential".
Greenfield Public Square Historic District is a nationally recognized historic district located in Greenfield, Iowa, United States. It was listed on the National Register of Historic Places in 2014. At the time of its nomination the district consisted of 52 resources, including 42 contributing buildings, one contributing site, six noncontributing buildings, and three noncontributing objects. The historic district covers part of the city's central business district in the center of the original town plat. There is a significant number of one- and two-story, brick, commercial buildings, as well as a few three-story structures. The Commercial Italianate style is dominant. While the vast majority of the buildings are commercial buildings, there are four government buildings in the district: the Adair County Courthouse (1892), public library (1916), city hall (1930), and the municipal light plant (1940). Besides the courthouse, the other buildings that are individually listed on the National Register include Warren Opera House Block and Hetherington Block (1896), Adair County Democrat-Adair County Free Press Building (1903), and the Hotel Greenfield (1920).

Lucas County Courthouse Square Historic District is a nationally recognized historic district located in Chariton, Iowa, United States. It was listed on the National Register of Historic Places in 2014. At the time of its nomination the district consisted of 76 resources, including 56 contributing buildings, one contributing site, one contributing structure, three contributing objects, 14 noncontributing buildings, one noncontributing structure, and one noncontributing object. The historic district covers the city's central business district in the original town plat. The buildings were either built or remodeled between 1867 and 1963, and range from one to three stories in height. They all have brick exteriors. Of the older buildings, the commercial Italianate style is dominant.

Hotel Charitone is a historic building located in Chariton, Iowa, United States. Local architect William L. Perkins designed the building in the Neoclassical style. It was his second major commission in town after the Chariton Herald-Patriot Building (1918). Local contractor P.E. Johnson constructed the building. It opened on November 5, 1923, and remained in operation as a hotel with some apartments under various owners. The buildings had fallen into disrepair and was vacant when Hy-Vee, a grocery store chain that had been headquartered in Chariton for years spearheaded the renovation of the building as an act of gratitude for the community's support.


















