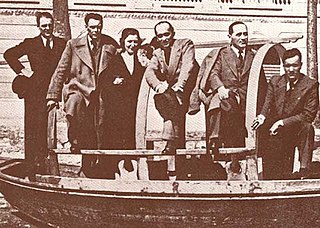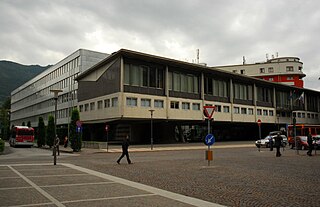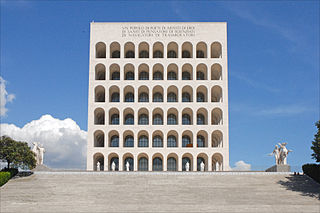Related Research Articles

Dante Alighieri, most likely baptized Durante di Alighiero degli Alighieri and widely known and often referred to in English mononymously as Dante, was an Italian poet, writer, and philosopher. His Divine Comedy, originally called Comedìa and later christened Divina by Giovanni Boccaccio, is widely considered one of the most important poems of the Middle Ages and the greatest literary work in the Italian language.

EUR is a residential and business district in Rome, Italy, part of the Municipio IX.

Giuseppe Terragni was an Italian architect who worked primarily under the fascist regime of Benito Mussolini and pioneered the Italian modern movement under the rubric of Rationalism. His most famous work is the Casa del Fascio built in Como, northern Italy, which was begun in 1932 and completed in 1936; it was built in accordance with the International Style of architecture and frescoed by abstract artist Mario Radice. In 1938, at the behest of Mussolini's fascist government, Terragni designed the Danteum, an unbuilt monument to the Italian poet Dante Alighieri structured around the formal divisions of his greatest work, the Divine Comedy.

Adalberto Libera was one of the most representative architects of the Italian Modern movement.

Giuseppe Pagano was an Italian architect, notable for his involvement in the movement of rationalist architecture in Italy up to the end of the Second World War. He designed exhibitions, furniture and interiors and was an amateur photographer. He was also a long-time editor of the magazine Casabella.

The Divine Comedy has been a source of inspiration for artists, musicians, and authors since its appearance in the late 13th and early 14th centuries. Works are included here if they have been described by scholars as relating substantially in their structure or content to the Divine Comedy.

Fascist architecture encompasses various stylistic trends in architecture developed by architects of fascist states, primarily in the early 20th century. Fascist architectural styles gained popularity in the late 1920s with the rise of modernism along with the ultranationalism associated with fascist governments in western Europe. Fascist styles often resemble that of ancient Rome, but can extend to modern aesthetics as well. Fascist-era buildings are frequently constructed with particular concern given to symmetry and simplicity.
Il Popolo d'Italia was an Italian newspaper published from 15 November 1914 until 24 July 1943. It was founded by Benito Mussolini as a pro-war newspaper during World War I, and it later became the main newspaper of the Fascist movement in Italy after the war. It published editions every day with the exception of Mondays.

Italy has a very broad and diverse architectural style, which cannot be simply classified by period or region, due to Italy's division into various small states until 1861. This has created a highly diverse and eclectic range in architectural designs. Italy is known for its considerable architectural achievements, such as the construction of aqueducts, temples and similar structures during ancient Rome, the founding of the Renaissance architectural movement in the late-14th to 16th century, and being the homeland of Palladianism, a style of construction which inspired movements such as that of Neoclassical architecture, and influenced the designs which noblemen built their country houses all over the world, notably in the United Kingdom, Australia and the United States of America during the late-17th to early 20th centuries.

The Palazzo della Civiltà Italiana, also known as the Palazzo della Civiltà del Lavoro, or in everyday speech as the Colosseo Quadrato, is a building in the EUR district in Rome. It was designed in 1938 by three Italian architects: Giovanni Guerrini, Ernesto La Padula, and Mario Romano. The building is an example of Italian Rationalism and fascist architecture with neoclassical design, representing romanità, a philosophy which encompasses the past, present, and future all in one. The enormity of the structure is meant to reflect the fascist regime's new course in Italian history. The design of the building draws inspiration from the Colosseum with rows of arches. According to legend, the structure's six vertical and nine horizontal arches are correlated to the number of letters in the Italian dictator Benito Mussolini's name.
In architecture, Rationalism is an architectural current which mostly developed from Italy in the 1920s and 1930s. Vitruvius had claimed in his work De architectura that architecture is a science that can be comprehended rationally. The formulation was taken up and further developed in the architectural treatises of the Renaissance. Eighteenth-century progressive art theory opposed the Baroque use of illusionism with the classic beauty of truth and reason.

Marcello Piacentini was an Italian urban theorist and one of the main proponents of Italian Fascist architecture.

The Exhibition of the Fascist Revolution was an art exhibition held in Rome at the Palazzo delle Esposizioni from 1932 to 1934. It was opened by Benito Mussolini on 28 October 1932 and was the longest-lasting exhibition ever mounted by the Fascist regime. Nearly four million people attended the exhibition in its two years. Intended to commemorate the revolutionaries who had taken part in the rise to power of Italian fascism, the Exhibition was supposed to be, in Mussolini's own words, "an offering of faith which the old comrades hand down to the new ones so that, enlightened by our martyrs and heroes, they may continue the heavy task."
Thomas L Schumacher (1941–2009) was an American academic architect and a Fellow of the American Academy in Rome. He was well known throughout the architecture community for his role in the development of Contextualism, along with Colin Rowe, under whom he studied at Cornell; and for his expertise in rationalist Italian architecture. Schumacher is ranked in the 90th percentile for research in architecture in a survey of over 3,000 architecture professors. He was also a registered architect and a member of the Society of Architectural Historians.

Joseph Douglas Darden was an American architectural designer, artist, writer, and instructor. He is most notable for his collection of visionary architecture published in his book, Condemned Building, in 1993. Darden died at the age of 44 in the spring of 1996 from leukemia.
Events from the year 1932 in Italy.
Monumentalism defines the architectural tendencies that during the first half of the twentieth century had as their essential canon the inspiration and connection to classicism and neoclassicism. Critics divide this architecture into two streams: Neo-Baroque and Simplified Neoclassicism.

Armando Brasini was a prominent Italian architect and urban designer of the early twentieth century and exemplar of Fascist architecture. His work is notable for its eclectic and visionary style inspired by Ancient Roman architecture, Italian Baroque architecture and Giovanni Battista Piranesi.
Aarati Kanekar is an academic, writer, researcher, and architect.
Il Tevere was a Fascist newspaper which was published in Rome, Kingdom of Italy, between 1924 and 1943. It is known for its founder, Benito Mussolini.