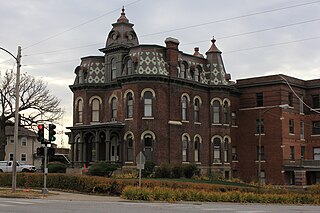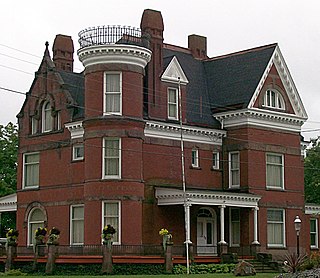
The Webb Horton House is a 40-room mansion in Middletown, New York, United States, designed by local architect Frank Lindsey. Built from 1902 to 1906 as a private residence, since the late 1940s it has been part of the campus of SUNY Orange. This building is now known as Morrison Hall, after the last private owner, and houses the college's main administrative offices. A nearby service complex has also been kept and is used for classrooms and other college functions.

Summit Avenue is a street in St. Paul, Minnesota, United States, known for being the longest avenue of Victorian homes in the country, having a number of historic houses, churches, synagogues, and schools. The street starts just west of downtown St. Paul and continues four and a half miles west to the Mississippi River where Saint Paul meets Minneapolis. Other cities have similar streets, such as Prairie Avenue in Chicago, Euclid Avenue in Cleveland, and Fifth Avenue in New York City. Summit Avenue is notable for having preserved its historic character and mix of buildings, as compared to these other examples. Historian Ernest R. Sandeen described Summit Avenue as "the best preserved example of the Victorian monumental residential boulevard."

The Wentworth Lear Historic Houses are a pair of adjacent historic houses on the south waterfront in Portsmouth, New Hampshire. Both buildings and an 18th-century warehouse were owned by the Wentworth Lear Historic Houses and were operated as a house museum. Only the Wentworth-Gardner house is a museum. They are located at the corner of Mechanic and Gardner Streets. The two houses, built c. 1750–60, represent a study in contrast between high-style and vernacular Georgian styling. The Wentworth-Gardner House is a National Historic Landmark, and the houses are listed as the Wentworth-Gardner and Tobias Lear Houses on the National Register of Historic Places.

The Joel N. Cornish House is located in South Omaha, Nebraska. The 1886 construction is considered an "excellent example of the French Second Empire style." The house was converted into apartments after the Cornish family moved out in 1911.

Benjamin Church House is a Colonial Revival house at 1014 Hope Street in Bristol, Rhode Island, U.S.A. It opened in 1909 as the "Benjamin Church Home for Aged Men" as stipulated by Benjamin Church's will. Beginning in 1934, during the Great Depression, it admitted women. The house was closed in 1968 and became a National Register of Historic Places listing in 1971. The non-profit Benjamin Church Senior Center was incorporated in June 1972 and opened on September 1, 1972. It continues to operate as a senior center.

The Thomas R. McGuire House, located at 114 Rice Street in the Capitol View Historic District of Little Rock, Arkansas, is a unique interpretation of the Colonial Revival style of architecture. Built by Thomas R. McGuire, a master machinist with the Iron Mountain and Southern Railroad, it is the finest example of the architectural style in the turn-of-the-century neighborhood. It is rendered from hand-crafted or locally manufactured materials and serves as a triumph in concrete block construction. Significant for both its architecture and engineering, the property was placed on the National Register of Historic Places on December 19, 1991.

Tulip Hill is a plantation house located about one mile from Galesville in Anne Arundel County in the Province of Maryland. Built between 1755 and 1756, it is a particularly fine example of an early Georgian mansion, and was designated a National Historic Landmark in 1970 for its architecture.

Rose Hill Manor, now known as Rose Hill Manor Park & Children's Museum, is a historic home located at Frederick, Frederick County, Maryland. It is a 2+1⁄2-story brick house. A notable feature is the large two-story pedimented portico supported by fluted Doric columns on the first floor and Ionic columns on the balustraded second floor. It was the retirement home of Thomas Johnson (1732–1819), the first elected governor of the State of Maryland and Associate Justice of the United States Supreme Court. It was built in the mid-1790s by his daughter and son-in-law.

The Warren Sweetser House is a historic house at 90 Franklin Street in Stoneham, Massachusetts. It is one of the finest Greek Revival houses in Stoneham, recognized as much for its elaborate interior detailing as it is for its exterior features. Originally located at 434 Main Street, it was moved to its present location in 2003 after being threatened with demolition. The house was found to be eligible for listing on the National Register of Historic Places in 1984, but was not listed due to owner objection. In 1990 it was listed as a contributing resource to the Central Square Historic District at its old location. It was listed on its own at its new location in 2005.

The Belmont County Victorian Mansion Museum is located at 532 North Chestnut Street in Barnesville, Ohio. The mansion's construction began in 1888 and was completed in 1893. A gazebo was added to the property in the 90's and is a popular place for many weddings.

The William V. N. Barlow House is on South Clinton Street in Albion, New York, United States. It is a brick building erected in the 1870s in an eclectic mix of contemporary architectural styles, including Second Empire, Italianate, and Queen Anne. Its interior features highly intricate Eastlake style woodwork.

The house at 356 Albany Avenue in Kingston, New York, United States is a frame house built near the end of the 19th century. It is in the Queen Anne architectural style.

The Stafford Village Four Corners Historic District is located at the junction of New York state routes 5 and 237 in Stafford, New York, United States. It is a collection of six buildings of various types from the 19th century, one of which is the oldest house in Genesee County.

The Edward Harden Mansion, also known as Broad Oaks, is a historic home located on North Broadway in Sleepy Hollow, New York, United States, on the boundary between it and neighboring Tarrytown. It is a brick building in the Georgian Revival style designed by Hunt & Hunt in the early 20th century, one of the few mansions left of many that lined Broadway in the era it was built. Also on the property is a wood frame carriage house that predates it slightly. Both buildings were listed on the National Register of Historic Places in 2003.

The Jonesborough Historic District is a historic district in Jonesborough, Tennessee, that was listed on the National Register of Historic Places as Jonesboro Historic District in 1969.

Greystones are a style of residential building most commonly found in Chicago, Illinois, United States. As the name suggests, the buildings are typically grey in color and were most often built with Bedford Limestone quarried from South Central Indiana. In Chicago, there are roughly 30,000 greystones, usually built as a semi- or fully detached townhouse.

The Garvin Cavaness House is a historic house at 404 South Main Street in Monticello, Arkansas. The house was built over a ten-year period, 1906–1916, by Garvin Cavaness, descendant of early settlers of Drew County. The 2+1⁄2-story building is built of concrete blocks that were custom-molded on site by Cavaness, reputedly using cement he recovered when hired to clean up spilled cement from derailed railroad cars.

Nappanee Eastside Historic District is a national historic district located at Nappanee, Elkhart County, Indiana. The district encompasses 138 contributing buildings in a predominantly residential section of Nappanee. It was developed between about 1880 and 1940, and includes notable examples of Italianate, Queen Anne, Colonial Revival, and Prairie School style architecture. Located in the district are the separately listed Frank and Katharine Coppes House and Arthur Miller House.

The Adolph H. Kayser House is a Prairie Style house built in 1902 a half mile north of the capitol above Lake Mendota in Madison, Wisconsin. In 1980 it was added to the National Register of Historic Places.

The Orton Park Historic District is a residential historic district on the near east side of Madison, Wisconsin. The district is centered on Orton Park, the first public park in Madison, and includes 56 houses facing or near to the park. The first houses in the area were built in the 1850s during a local housing boom; however, after the Panic of 1857 ended the boom, development in the area halted. When Orton Park was developed out of a former cemetery in the 1880s, more houses were built near the park; construction in the district continued through the 1950s. Many houses in the district were designed in the Queen Anne, Prairie School, and Craftsman styles, and local architects Claude and Starck designed at least seven houses in the district. The district also includes examples of Greek Revival, Italianate, and Colonial Revival architecture.






















