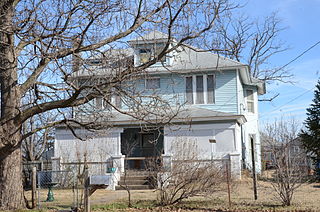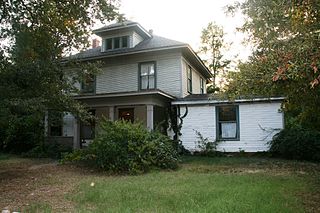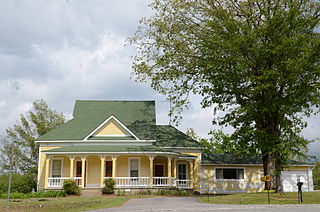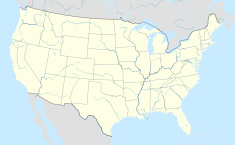
The Thurston House is a historic house at 923 Cumberland Street in Little Rock, Arkansas. It is a 2+1⁄2-story wood-frame structure, with a blend of Colonial Revival and Queen Anne styles. It has a hip roof with gabled dormer and cross gabled sections, and its porch is supported by Tuscan columns, with dentil molding at the cornice, and a spindled balustrade. It was designed by noted Arkansas architect Charles L. Thompson and built about 1900.

Remmel Apartments and Remmel Flats are four architecturally distinguished multiunit residential buildings in Little Rock, Arkansas. Located at 1700-1710 South Spring Street and 409-411 West 17th Street, they were all designed by noted Arkansas architect Charles L. Thompson for H.L. Remmel as rental properties. The three Remmel Apartments were built in 1917 in the Craftsman style, while Remmel Flats is a Colonial Revival structure built in 1906. All four buildings are individually listed on the National Register of Historic Places, and are contributing elements of the Governor's Mansion Historic District.

The Davis House is a historic house at 212 Fulton Street in Clarksville, Arkansas. It is a 2+1⁄2-story wood-frame American Foursquare structure, with a hip roof, weatherboard siding, and a foundation of rusticated concrete blocks. The roof has flared eaves with exposed rafter ends, and a front-facing dormer with a Flemish-style gable. The porch extends across the front and curves around to the side, supported by Tuscan columns. The house was built about 1905 to a design by noted Arkansas architect Charles L. Thompson.

The Andrew Hunter House, also known as the Hunter-Dearborn House, is a historic house Arkansas Highway 5, a short way east of its junction with Arkansas Highway 183 in Bryant, Arkansas. It is a single-story wood-frame house, three bays wide, with a hip roof and a hip-roofed porch extending across part of its front, supported by four Tuscan columns. A pedimented pavilion projects above the entry steps from the porch. The house's construction date is uncertain, but its appearance is derived from alterations in the 1870s and early 20th century. The house is significant for its association with Reverend Andrew Hunter, who was instrumental in bringing Methodism to Arkansas. Hunter was born in Ireland and came to Arkansas in approximately 1836, and purchased this house around 1870 from William Field, its probable builder.

The Nesburt T. Ruggles House is a historic house in rural Hempstead County, Arkansas. It is a single story wood-frame structure, located southeast of the hamlet of Shover Springs, on the east side of Arkansas Highway 32. It is a Plain Tradition structure with an American Craftsman-style hip roof, built in 1912-14 by Nesburt Ruggles, and is the best example of its style in the area. The house is clad in novelty siding, and is roughly rectangular, with projecting hip roof sections on the sides. A shed-roof porch stands in the right-side ell created by the front facade and the right projection.
The Nash-Reid-Hill House is a historic house at 418 West Matthews Avenue in Jonesboro, Arkansas. It is a 2+1⁄2-story wood-frame house, faced in brick veneer, with a hipped roof that has multiple cross gables and a three-story tower with a conical roof. The house was built between 1898 and 1902, using locally fired brick, and is a locally notable example of Queen Anne architecture, although its porch was modified in 1934 to give it a more French Eclectic appearance. It is also notable for its association with the locally prominent Nash family, who have long been prominent businessmen and landowners in the years since the American Civil War.

The Carl House is a historic house at 70 Main Street in Gentry, Arkansas. It is a 1+1⁄2-story brick building with a flared hip roof and an array of hip-roof and gabled dormers. Its front porch is supported by square brick columns, and its gable is decorated with half-timbering, as are other gable ends. The house was built in 1913 by R. H. Carl, president of a local bank, and is a fine local example of Craftsman/Bungalow architecture. Located on Main Street, the fine architectural details such as the sweep of the roof, the coping around the porch, the irregular plan and the matching ancillaries grab the attention of all who pass.
The Douglas House is a historic house in rural Benton County, Arkansas. It is located on a county road, 0.8 miles (1.3 km) east of Arkansas Highway 12, about 0.8 miles (1.3 km) north of its junction with Arkansas Highway 264. It is a 1+1⁄2-story vernacular double pen frame house with a side gable roof and a rear wing. Its main facade lacks both windows and doors, which are found on the gable ends and to the rear. It also has a hip-roofed porch supported by turned columns. The house was built c. 1890, and is a little-altered example of this once-common regional form.

The Thurmond House is a historic house at 407 Britt in Siloam Springs, Arkansas. It is an American Foursquare wood-frame house, 2+1⁄2 stories in height with a wide hip roof. It is finished in novelty siding, with distinctive corner boards topped by capitals. A single-story porch, with a concrete base and piers, extends across the width of the front facade. The second level has a small central window flanked by trios of narrow one-over-one sash; there is a hip-roof dormer in the roof. Built c. 1910, the house is typical of many Foursquare houses built around that time, but is set off by its porch and corner boards.

The Blackburn House is a historic house at Main and College Streets in Canehill, Arkansas. It is a 2+1⁄2-story wood-frame structure, with a cross-gable hip roof and a stone foundation. The house has the asymmetrical massing and decorative wood shingle siding in its gables that are characteristic of Queen Anne architecture, and shed-roof porch extending across its main facade, supported by box columns. The porch has a gabled pediment above the stairs leading to the main entrance, and a symmetry more typical of the Colonial Revival. Built in 1898 by a local doctor, this house is a well-preserved local example of this transitional form.

The Bryant-Lasater House is a historic house at 770 North Main Street in Mulberry, Arkansas. It is a 1+1⁄2-story wood-frame structure, set on a foundation of molded concrete blocks, with a shallow-pitch pyramidal roof, and a hip-roof porch extending across the front. A rear porch has been enclosed. Built c. 1900, the house is locally distinctive for its architecture, as a particularly large example of a pyramid-roofed house, and for its historical role as the home of a succession of locally prominent doctors, including Dr. O. J. Kirksey, who operated a maternity hospital in the house.

The Bloom House is a historic house at North Maple and Academy Streets in Searcy, Arkansas. It is a 1+1⁄2-story fieldstone structure, with a hip roof and two forward-facing projecting gable sections flanking its entrance. Its roof is finished in green tile, and a single brick chimney rises at the rear of the house. Built about 1930, it is a fine local example of the third stage of Craftsman styling executed in stone in the area.

The J.C. Miller House is a historic house at Oak and High Streets in Leslie, Arkansas. It is a tall 2+1⁄2-story wood-frame structure in the American Foursquare style, with a hip roof pierced by hip-roofed dormers, and a single-story porch that wraps around two sides. The construction date of the house is not known, but its first known occupant, J.C. Miller, was living in it in the 1920s. It is one of Searcy County's best examples of early-20th century American Foursquare design.

The Gray House was a historic house in rural White County, Arkansas. It was located north of Crosby and northwest of Searcy, near the junction of County Roads 758 and 46. It was a single-story wood-frame dogtrot house, with a gable roof and an integral rear ell. The east-facing front was a hip-roofed porch extending across its width, supported by square posts. The house was built c. 1875, and was one of the least-altered examples of this form in the county.

The Johnson House is a historic house at 514 East 8th Street in Little Rock, Arkansas. It is a 2+1⁄2-story American Foursquare style house, with a flared hip roof and weatherboard siding. Its front facade is covered by a single-story modillioned shed-roof porch, supported by Ionic columns. Built about 1900, it is one of a group of three similar rental houses on the street by Charles L. Thompson, a noted Arkansas architect.

The Johnson House is a historic house at 518 East 8th Street in Little Rock, Arkansas. It is a 2+1⁄2-story American Foursquare style house, with a flared hip roof and weatherboard siding. Its front facade is covered by a single-story porch, supported by Tuscan columns, and the main roof eave features decorative brackets. A two-story polygonal bay projects on the right side of the front facade. Built about 1900, it is one of a group of three similar rental houses on the street by Charles L. Thompson, a noted Arkansas architect.

The Bedford Brown Bethell House is a historic house at 2nd and Curran Streets in Des Arc, Arkansas. It is a 2+1⁄2-story wood-frame structure, with a hip roof and weatherboard siding. The main facade is symmetrical, with a single-story hip-roofed porch that wraps around the left side. The main entrance is framed by sidelight windows, and topped by a transom. A Palladian-style three-part window stands in the second floor above the entrance, with a half-round fanlight. The roof is pierced by hip-roof dormers. The lot is lined on its street-facing sides by an iron fence. The house was built in 1912–13, and is one of the city's finest examples of Colonial Revival architecture.
The Scott-Davis House is a historic house in rural White County, Arkansas. It is located south of the small community of Romance, on the south side of Blackjack Mountain Road, west of its junction with Wayne Walker Road. In appearance it is a 1+1⁄2-story double pile structure, with a gabled and hipped roof, and a brick foundation. At its core is a dogtrot built out of logs c. 1869, which was extended to achieve its present appearance in 1905.

The D.O. Harton House is a historic house at 607 Davis Street in Conway, Arkansas. It is a 2+1⁄2-story wood-frame structure, with a hip roof, weatherboard siding, and a brick foundation. A hip-roof dormer projects from the front of the roof, and a single-story porch extends across the front, supported by wooden box columns with Classical detailing. Built in 1913, it is a well-kept example of a vernacular American Foursquare house, built by D.O. Harton, Jr., a local contractor.

The Collums-Baker House is a historic house on the east side of United States Route 65, about 0.5 miles (0.80 km) south of Bee Branch, Arkansas. It is a 1+1⁄2-story wood-frame structure, with an irregular roof line and massing, set on a block foundation. Its main block has a roof that is gabled on one end, with gable-on-hip on the other, and a lower hip-roofed section to the right, with a single-story hip-roofed ell extending further to the right. A single-story hip-roof porch extends across the main section, featuring turned posts and decorative brackets. Built in 1907, it is the best local example of the Folk Victorian style.



















