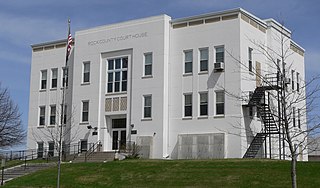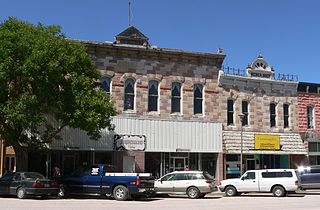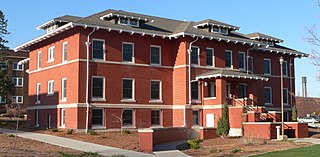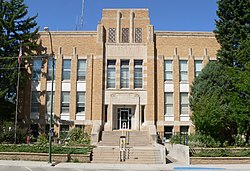
Dawes County is a county in the U.S. state of Nebraska. As of the 2020 United States Census, the population was 8,199. Its county seat is Chadron. The county was formed in 1885; it was named for James W. Dawes, the Nebraska Governor at the time.

The Nebraska National Forest is a United States National Forest located within the U.S. state of Nebraska. The total area of the national forest is 141,864 acres, or 222 sq miles (574 km2). The forest is managed by the U.S. Forest Service's Nebraska Forests and Grasslands Supervisor's Office in Chadron, Nebraska. The national forest includes two ranger districts, the Bessey Ranger District and the Pine Ridge Ranger District. In descending order of land, the forest lies in parts of Thomas, Dawes, Blaine, and Sioux counties.

More than 1,100 properties and districts in Nebraska are on the National Register of Historic Places. Of these, 20 are National Historic Landmarks. There are listings in 90 of the state's 93 counties.

The Sioux County Courthouse, located at the northeast corner of Main and 3rd Streets in Harrison, is the center of government of Sioux County, Nebraska. The courthouse was built in 1930 to replace the county's first courthouse, an 1888 building that had fallen into poor condition. Architect E.L. Goldsmith of Scottsbluff designed the courthouse in the County Citadel style, a Classical Revival-influenced design used in six Nebraska courthouses. The courthouse's design features six fluted pilasters on the front facade and a central entrance with a round arch. The front side of the building also includes a lintel above the doorway, moldings with decorative capitals around the entrance, and a cornice with the inscription "Sioux County Court House".

The Dawson County Courthouse is a historic courthouse building located at 700 North Washington Street, between 7th and 8th streets in Lexington, Dawson County, Nebraska Dawson County, Nebraska. It was built during 1913-14 and is listed on the U.S. National Register of Historic Places.

The Mari Sandoz High Plains Heritage Center is a museum dedicated to the life and works of author Mari Sandoz, and to the High Plains region of the western United States, in which Sandoz grew up, and which was the setting of many of her fictional and non-fictional works. The Center is located on the campus of Chadron State College in Chadron, Nebraska. It occupies the college's former library building, which is listed in the National Register of Historic Places.

George Anthony Berlinghof was a German-born architect who designed a number of important buildings in Lincoln and other cities in Nebraska. Some of his surviving works are listed on the National Register of Historic Places.

The Merrick County Courthouse was built from 1911 to 1913 in Central City, Nebraska, United States. Designed in the Classical Revival style by architect William F. Gernandt, it was built at a cost of $100,000. In 1990, it was listed in the National Register of Historic Places, but was removed from the Register in 2014.

The Rock County Courthouse, located on State St. between Caroline and Bertha Sts. in Bassett, Nebraska, was built in 1939. It is an Art Deco style building designed by E.B. Watson.

The Garden County Courthouse, located at F and Main Sts. in Oshkosh, Nebraska, is a Classical Revival style courthouse designed by John J. Huddart that was built during 1921–22.

The Holt County Courthouse in O'Neill, Nebraska is a historic building that is listed on the National Register of Historic Places. It is located on N. 4th St. between E. Clay and Benton Streets. It was built in 1936.

The Sheridan County Courthouse, located at 2nd and Sprague Sts. in Rushville, Nebraska, was built in 1904. It was listed on the National Register of Historic Places in 1990. It has also been designated Nebraska historic site SH08-1.

The Dundy County Courthouse, located at West 7th Avenue and Chief Street in Benkelman, Nebraska, was built in 1921.

The Chase County Courthouse, located on Broadway between 9th and 10th Sts., Imperial, Nebraska, was built during 1910–1912 of dark brick and limestone trim, with Jacobethan features unique in Nebraska courthouses.

The Chadron Commercial Historic District, located at Main St. & 2nd St. in Chadron, Nebraska, is a 12.9-acre (5.2 ha) historic district that was listed on the National Register of Historic Places in 2007. It includes buildings dating from 1888 and includes Romanesque Revival, Colonial Revival, and commercial vernacular architecture in some of its 41 contributing buildings and 20 non-contributing buildings.

The Perkins County Courthouse, located on Lincoln St. in Grant, is the county courthouse of Perkins County, Nebraska. Built in 1926–27, the courthouse is the third used by Perkins County. Architect J.F. Reynolds designed the courthouse in the County Citadel style, a type of courthouse design heavily influenced by Classical Revival architecture. The courthouse is built with rusticated brick and features a recessed main entrance, massive Ionic columns above the entrance, and a parapet with a carved eagle and decorative panels on the front side.

Miller Hall, on the campus of Chadron State College in Chadron, Nebraska, was built in 1920 and was listed on the National Register of Historic Places in 1983.
James C. Stitt (1866-1949) was an architect based in Norfolk, Nebraska.

Sparks Hall, also known as Women's Dormitory on the campus of Chadron State College in Chadron, Nebraska, was built in 1914 and was listed on the National Register of Historic Places in 1983.

Edna Work Hall, also known as Women's Hall, on the campus of Chadron State College in Chadron, Nebraska, was built in 1932 and was listed on the National Register of Historic Places in 1983.





















