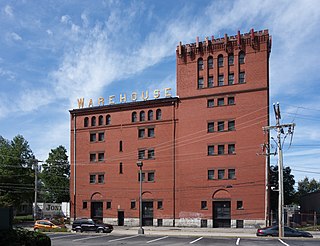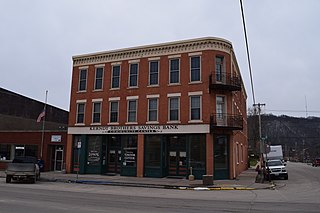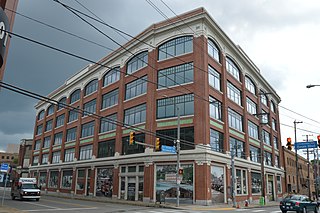
The Ford Piquette Avenue Plant is a former factory located within the Milwaukee Junction area of Detroit, Michigan, in the United States. Built in 1904, it was the second center of automobile production for the Ford Motor Company, after the Ford Mack Avenue Plant. At the Piquette Avenue Plant, the company created and first produced the Ford Model T, the car credited with initiating the mass use of automobiles in the United States. Prior to the Model T, several other car models were assembled at the factory. Early experiments using a moving assembly line to make cars were also conducted there. It was also the first factory where more than 100 cars were assembled in one day. While it was headquartered at the Piquette Avenue Plant, Ford Motor Company became the biggest U.S.-based automaker, and it would remain so until the mid-1920s. The factory was used by the company until 1910, when its car production activity was relocated to the new, bigger Highland Park Ford Plant.

The Jones Warehouses are an historic industrial area at 49–63 Central Street in Providence, Rhode Island. It is a complex of five buildings, of which four were built as storage facilities. The fifth building is a 3 1⁄2-story wood-frame structure with a clerestory roof, built 1861–1865 by Winsor and Brown as a munitions factory; it was converted into a storage facility in the 1890s. This building is one of the oldest factory buildings in the city, its historic structure clearly visible despite the addition of storage vaults. Between 1890 and 1900 three brick buildings, respectively two, five, and seven stories in height, were built behind the old factory building, and are among the oldest purpose-built warehouses in the city. The second of these was designed by the local firm of Gould, Angell & Swift, and exhibits modest Richardsonian Romanesque styling. A five-story reinforced concrete structure was added to the complex around 1927.

The Dawson County Courthouse, built in 1858, is a historic two-story redbrick courthouse building located on Courthouse Square in Dawsonville, Georgia. It was built as a simple 50 feet (15 m) by 36 feet (11 m) brick building in 1858. An addition was added in 1958.

Marlowe Elementary School was built in 1922 as an eight-room school to serve grades 1 through 8 in Marlowe, West Virginia. The new school allowed a number of one-room schools in the area to be closed.

The American Thermos Bottle Company Laurel Hill Plant, located in the Laurel Hill section of Norwich, Connecticut, in the United States, includes 11 contributing buildings and two other contributing structures. The original plant was built during 1912–13 and used a historic Italianate house as a company office building. The plant was the primary factory where Thermos brand vacuum flask bottles were manufactured from 1913 to 1984. The plant is historically significant to its connection to the Thermos Company and the history of Norwich. The complex is architecturally significant because it displays the adaptive use of industrial mill design to new industry. It was added to the National Register of Historic Places in 1989.

The Ford Motor Company Edgewater Assembly Plant was located in Edgewater, Bergen County, New Jersey, United States. The factory began operations in 1930 and was closed in 1955, having been replaced by the Mahwah Assembly plant. The building was built in 1929 and added to the National Register of Historic Places on September 15, 1983, located at 309 River Road. The building was torn down in 2006 and replaced with a residential development.

The Dawson County Courthouse is a historic courthouse building located at 700 North Washington Street, between 7th and 8th streets in Lexington, Dawson County, Nebraska Dawson County, Nebraska. It was built during 1913-14 and is listed on the U.S. National Register of Historic Places.

Liggett and Myers Tobacco Company is a historic factory building located at Huntington, Cabell County, West Virginia, USA. The original building was constructed in 1917 and is a four-story, red brick, Commercial Style warehouse building, measuring 140 by 80 feet. At the rear of the building is an addition built in 1920. It is a two-story, red brick, Commercial Style warehouse building, measuring 210 by 80 feet. Also on the property is the redrying plant, built in 1910. It is a long, one story brick industrial building with a gable roof. The complex was built by the Liggett & Myers Tobacco Company as a tobacco warehouse and cigarette factory.

The General Electric Switchgear Plant is a historic factory building located at 421 North 7th Street at Willow Street in the Callowhill neighborhood of Philadelphia, Pennsylvania. It was built in 1916, and is a seven-story, seven bay by nine bay, reinforced concrete building with brick facing. It was designed by William Steele & Company for General Electric, which manufactured electric switchboard equipment there.

The Coca-Cola Building is a building located at 1322–1336 S. Wabash Ave. in the Near South Side community area of Chicago, Illinois, which once served as the Chicago headquarters of The Coca-Cola Company. The building was designed by Frank Abbott in the Commercial style and built from 1903 to 1904. When it opened, the building was eight stories high; two additional stories were added in 1913. The building features limestone with iron ornaments on its first two stories; a cornice with a terra cotta fretwork pattern at the top separates the second and third floors. The top of the building features a terra cotta frieze and a cornice with decorative patterns. The Coca-Cola Company operated out of the building from 1904 until 1928; the building was the company's second office outside of Atlanta. The building was the only Coca-Cola syrup manufacturing plant in the Midwest until 1915; it is now the only surviving Coca-Cola plant from before World War II outside of Atlanta.

The Cooksville Cheese Factory in Evansville is a remnant of Wisconsin's early dairy industry. It was added to the National Register of Historic Places in 1980.

Unity Hall is a historic building located at 3140 S. Indiana Ave. in the Douglas community area of Chicago, Illinois. Built in 1887, the building originally served as a Jewish social club called the Lakeside Club. The red brick building, designed by local architect L.B. Dixon, features terra cotta decorations and sheet metal edging. In 1917, Chicago alderman Oscar Stanton De Priest founded the Peoples Movement Club and made Unity Hall its headquarters. De Priest was the first African-American to serve on the Chicago City Council, and he established the Peoples Movement Club to organize the black community politically. The Peoples Movement Club became "one of the best organized political groups" in Chicago's Black Metropolis neighborhood, and De Priest became the first African-American U.S. Representative from the northern states in 1928.

Winchester Coca-Cola Bottling Works is a historic Coca-Cola bottling plant located at Winchester, Virginia. It was built in 1940–1941, and is a two-story, reinforced concrete Art Deco style factory faced with brick. The asymmetrical four-bay façade features large plate-glass shop windows on the first floor that allowed the bottling operation to be viewed by the passing public. It has a one-story rear addition built in 1960, and a two-story warehouse added in 1974. Also on the property is a contributing one-story, brick storage building with a garage facility constructed in 1941. The facility closed in 2006.

Charlottesville Coca-Cola Bottling Works is a historic Coca-Cola bottling plant located at Charlottesville, Virginia. It was built in 1939, and is a two-story, reinforced concrete Art Deco style factory faced with brick. It has one-story wing and a detached one-story, 42-truck brick garage supported by steel posts and wood rafters. The design features stepped white cast stone pilaster caps, rising above the coping of the parapet, top the pilasters and corner piers and large industrial style windows. In 1955 a one-story attached brick addition was made on the east side of the garage providing a bottle and crate storage warehouse. In 1981 a one-story, "L"-shaped warehouse built of cinder blocks was added to the plant. The building was in use as a production facility until 1973 and then as a Coca-Cola distribution center until 2010.

The Kimball Brothers Shoe Factory is a historic factory building at 335 Cypress Street in Manchester, New Hampshire. The four-story brick building was built in stages between 1885 and 1900, and was a prototypical structure from which the design of other period shoe factories in Manchester were built. Construction was overseen by Head & Dowst, a builder responsible for a number of area public buildings, including schools and prisons. It was funded by local businessmen seeking to diversify the local economy, and was leased to the Kimball Brothers, a leading shoe manufacturer in Lynn, Massachusetts. The building was listed on the National Register of Historic Places in 1985.

American Radiator Company Factory Complex, also known as the Pierce Plant, American Radiator & Standard Sanitary Stamping Plant, Institute of Thermal Research, Equipment Plant, and Malleable Foundry, is a historic factory complex located in Buffalo, Erie County, New York. The complex was built between 1891 and 1959, originally by Pierce Steam Heating Company and expanded by its successor the American Radiator Company. It consists of three distinct sections: 1.) the Institute of Thermal Research, 2.) the Equipment Plant, and 3.) the Malleable Foundry. The Institute of Thermal Research section is an administrative / laboratory building that is a two-story brick building with a stone foundation and an "E"-shaped plan. The original section includes Prairie School design elements. Additions to the factory buildings were made in 1906 and 1910 by prominent Buffalo architect Edward Brodhead Green.

G. Kerndt & Brothers Office Block, also known as the Kerndt Brothers Building, is a historic building located in Lansing, Iowa, United States. The four Kerndt brothers were all German immigrants who settled in the Lansing area by 1854. Gustav, William and Mortiz established a broom factory and cigar business in town while Herman farmed and provided the broom corn for the factory. In 1861 they built the first part of this building to house their general store. They were so successful they expanded the building in 1866. In addition to the store they also owned a gran elevator along the Mississippi River. Added to this they started in private banking as a part of their mercantile business. In 1908 it was incorporated by the family as the Kerndt Brothers Savings Bank. This building now houses the Kerndt Brothers Savings Bank Community Center.

The Sandwich–Marseilles Manufacturing Building, also known as the Dwarfies/Breeders Supply Building, is a historic building located in Council Bluffs, Iowa, United States. This building was built by the Sandwich Manufacturing Company and the Marseilles Manufacturing Company in what is known as the Implement District, an industrial area south of the central business district that was home to farm implement manufacturers. The two-story section on the north side was completed in 1883, and the single-story addition on the south side was completed sometime between 1889 and 1891. Marseilles then occupied the addition while Sandwich remained in the original building. There was a shift from agricultural implements to food processing as the area's business interests began to diversify. Dwarfies Corporation, a cereal manufacturer, took over the building in 1929. It is the only remaining building left in the city to illustrate this shift. The building was damaged in a fire in 1947. Dwarfies rebuilt this building and then built a new factory in 1949 along U.S. Route 6. Breeders Supply Company, an international mail order business for breeding supplies, moved into this building the following year. They used it as a warehouse for ten years. The building was listed on the National Register of Historic Places in 2014.

The Ford Motor Company Assembly Plant is a historic former automobile assembly plant in the Bloomfield neighborhood of Pittsburgh, Pennsylvania. Located along a stretch of Baum Boulevard nicknamed "Automobile Row" due to its high concentration of auto-related businesses, the plant was built in 1915 by Ford Motor Company to assemble Ford Model T cars using the company's pioneering mass production processes. It was designed by Ford's corporate architect John H. Graham, Sr. and constructed from reinforced concrete. The plant consists of an eight-story main building which contained the assembly areas and a vehicle showroom, and a six-story crane shed which was used to hoist parts unloaded from the adjacent Pennsylvania Railroad tracks to the appropriate level for assembly. Due to the steeply sloping site, the building has only five stories above grade along the street elevations.

The Kahn Tailoring Company building is a historic structure located in downtown Indianapolis, Indiana. It was designed by Indianapolis architects Vonnegut & Bohn and built in 1913. The building is a four-story Neoclassical style structure with reinforced concrete behind a brick veneer. The front entrance features a cornice with decorative features.






















