
Jobbers Canyon Historic District was a large industrial and warehouse area comprising 24 buildings located in downtown Omaha, Nebraska, US. It was roughly bound by Farnam Street on the north, South Eighth Street on the east, Jackson Street on the south, and South Tenth Street on the west. In 1989, all 24 buildings in Jobbers Canyon were demolished, representing the largest National Register historic district loss to date.

Longworth Hall is a registered historic building in Cincinnati, Ohio, listed in the National Register on December 29, 1986. Constructed by the Baltimore and Ohio Railroad in 1904 as the B&O Freight Terminal, the building was reported to be the longest structure of its type in the world at 1,277 feet (389 m) long. Camden Yards in Baltimore, a similar structure, is slightly shorter at 1,116-foot (340 m) long. Longworth Hall is 5 stories, while the Baltimore Freight Terminal is 8 stories.

SUNY Plaza, or the H. Carl McCall SUNY Building, formerly the Delaware & Hudson Railroad Company Building, is a public office building located at 353 Broadway at the intersection with State Street in downtown Albany, New York, United States. Locally the building is sometimes referred to as "The Castle" or "D&H Plaza"; prior to the construction of the nearby Empire State Plaza it was simply "The Plaza". The central tower of the building is thirteen stories high and is capped by an 8-foot-tall (2.4 m) working weathervane that is a replica of Henry Hudson's Half Moon.
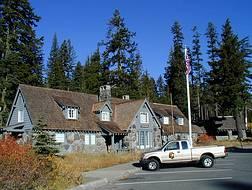
Munson Valley Historic District is the headquarters and main support area for Crater Lake National Park in southern Oregon. The National Park Service chose Munson Valley for the park headquarters because of its central location within the park. Because of the unique rustic architecture of the Munson Valley buildings and the surrounding park landscape, the area was listed as a historic district on the National Register of Historic Places (NRHP) in 1988. The district has eighteen contributing buildings, including the Crater Lake Superintendent's Residence which is a U.S. National Historic Landmark and separately listed on the NRHP. The district's NRHP listing was decreased in area in 1997.

The Maine Supply Company Building is an historic commercial building at 415-417 Lisbon Street in Lewiston, Maine. Built in 1911, this Renaissance Revival building is the best-preserved local work of Miller & Mayo, and is also notable as housing the first known automotive service center in the state. The building was listed on the National Register of Historic Places in 1986.
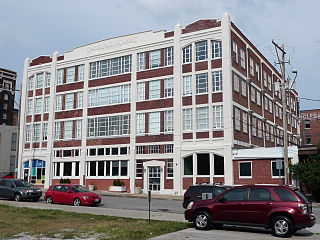
The Safeway Stores Office and Warehouse Building is a historic building near downtown Kansas City, Missouri. The building was designed by Kansas City architects Archer and Gloyd and was built by local contractor J. H. Thompson in 1929. It served as Safeway's regional produce and canned goods warehouse, as well as the regional headquarters for the chain. The warehouse served a region extending from Topeka, Kansas in the west to St. Joseph, Missouri in the north, Columbia, Missouri in the east to Joplin, Missouri in the south.

The Barth Hotel, also known as the Union Warehouse, is located in Denver, Colorado. It was built in 1882 and was added to the National Register of Historic Places in 1982. In 1980, it was the oldest continuously operated hotel in Denver.

The Michigan Bell and Western Electric Warehouse is a former commercial warehouse building located at 882 Oakman Boulevard in Detroit, Michigan. It was listed on the National Register of Historic Places in 2009. It is now known as the NSO Bell Building.

The John Hancock Warehouse is a historic warehouse at 136 Lindsay Street in York, Maine. Built in the 18th century, the small warehouse is notable for its association with Massachusetts politician John Hancock. It is the oldest known commercial structure in the state of Maine. The building was added to the National Register of Historic Places on December 2, 1969. It is now a museum property owned by Museums of Old York.

The Montgomery Ward Company Complex is the former national headquarters of Montgomery Ward, the United States' oldest mail order firm. The property is located along the North Branch of the Chicago River at 618 W. Chicago Avenue in Near North Side, Chicago, Illinois. It was listed on the National Register of Historic Places and as a National Historic Landmark on June 2, 1978.

The Keystone Building in Aurora, Illinois is a building from 1922. It was listed on the National Register of Historic Places in 1980. The structure is one of two buildings on Stolp Island designed by George Grant Elmslie, the other one being the Graham Building. In addition, there are three other buildings within Aurora that share the same architect, making Aurora, Illinois the biggest collection of Elmslie's commercial buildings.
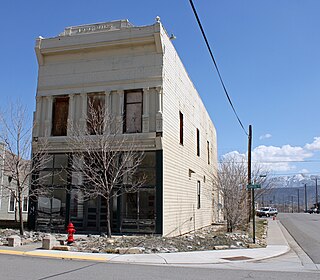
The IOOF Hall, which has also been known as Crest Theatre, is a two-story building in De Beque, Colorado that was built in 1900. Its second floor's large lodge room served historically as a meeting hall for the Odd Fellows and corresponding Rebekahs groups. First floor rooms of the building served variously as a theater with stage and orchestra pit for local and travelling shows, a community center, and a dance hall. A small projection booth above the lobby, accessed by a steep stairway, was added for the Crest Theatre to begin operating in 1917. Both floors have 15 feet (4.6 m) ceilings and there is a stamped tin lining high on the second floor wall.

Great Northern Freight Warehouse is a red brick warehouse in Fargo, North Dakota that was listed on the National Register of Historic Places in 1990.

The Meier & Frank Delivery Depot, located in northwest Portland, Oregon, is listed on the National Register of Historic Places. Built for Portland retailing company Meier & Frank, the building was designed by Sutton & Whitney and constructed in 1927. From 1986 to 2001, the building was owned by the Oregon Historical Society, for processing of items and storage of its collections.

The Auto Freight Transport Building of Oregon and Washington, also known as East Side Terminal and Eastbank Commerce Center, in southeast Portland in the U.S. state of Oregon is a four-story commercial structure listed on the National Register of Historic Places. Built in 1924, it was added to the register in 2005.
The Jay Van Hook Potato Cellar is a historic potato house located in Jerome, Idaho.
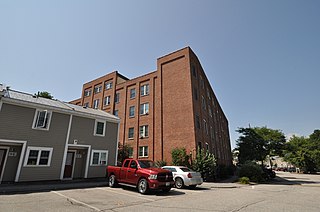
The Claremont Warehouse No. 34 is a historic warehouse building at Heritage Drive in Claremont, New Hampshire. Built in 1912 for the Sullivan Machine Company, it is one of the city's reminders of that company's importance as a major economic force in the region. The building was listed on the National Register of Historic Places in 1979.

The Baumbach Building, also known as the Midwest Lamp Company or The Buffalo, is a historic building in Milwaukee, Wisconsin, United States. Part of the Historic Third Ward, the five-story building was one of the city's first Chicago School factories.
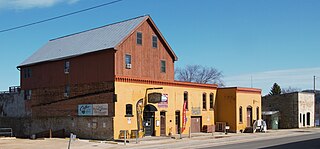
G. Kerndt and Brothers Elevator and Warehouses, No. 11, No.12 and No. 13 is a historic complex located in Lansing, Iowa, United States. The four Kerndt brothers were all German immigrants who settled in the Lansing area by 1854. Gustav, William and Mortiz established a broom factory and cigar business in town while Herman farmed and provided the broom corn for the factory. A fifth brother, Julian, died shortly after arriving in Iowa. They built their first grain warehouse in the late 1850s. In 1861 they began their general store, which would in time include private banking as a part of their mercantile business. In 1908 it was incorporated by the family as the Kerndt Brothers Savings Bank.

The Hamilton Brothers Building, also known as Warfield-Pratt & Howell Co. Wholesale Grocers, and the Hach Brothers Company, is a historic building located in Cedar Rapids, Iowa, United States. This is the only extant building associated with local businessman and politician John Taylor Hamilton. He was a representative of Cyrus McCormick at the time his company was opening new markets for his mechanical reaper and other implements. Hamilton expanded his business to other implement manufactures and included product lines for urban dwellers as well. His business grew beyond the local area to include the entire state. Built as a warehouse in 1899, it is the only building of this type left near the central business district. It is also the largest building of this type in the city. The four-story, brick, Romanesque Revival structure features large round arch openings on the main floor and smaller windows on the upper floors. It was listed on the National Register of Historic Places in 1994.





















