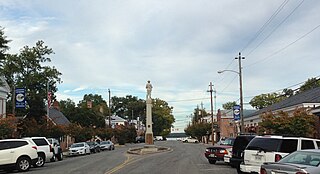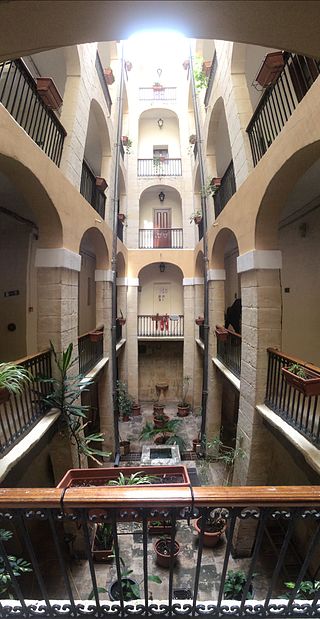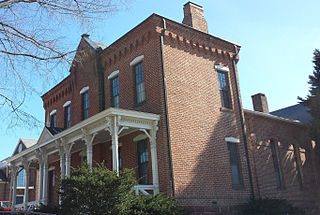
Tappahannock is the oldest town in Essex County, Virginia, United States. The population was 2,375 at the 2010 census, up from 2,068 at the 2000 census. Located on the Rappahannock River, Tappahannock is the county seat of Essex County. Its name comes from an Algonquian language word lappihanne, meaning "Town on the rise and fall of water" or "where the tide ebbs and flows." The Rappahannock is a tidal estuary from above this point and downriver to its mouth on Chesapeake Bay.

A debtors' prison is a prison for people who are unable to pay debt. Until the mid-19th century, debtors' prisons were a common way to deal with unpaid debt in Western Europe. Destitute people who were unable to pay a court-ordered judgment would be incarcerated in these prisons until they had worked off their debt via labour or secured outside funds to pay the balance. The product of their labour went towards both the costs of their incarceration and their accrued debt. Increasing access and lenience throughout the history of bankruptcy law have made prison terms for unaggravated indigence obsolete over most of the world.

Hanover County Courthouse Historic District is a national historic district located at Hanover Courthouse, Hanover County, Virginia, USA. The district includes four contributing buildings in the county seat of Hanover Courthouse. They are the separately listed Hanover County Courthouse (1735), the old jail (1835), the clerk's office, and the Hanover Tavern now known as the Barksdale Theatre.

The Debtors' Prison is a historic debtors' prison in Accomac, Virginia. Constructed in 1783 as a house for the Accomack County jailer, it is the oldest public structure in the county. It was converted to use as a debtors' prison in 1824, which purpose it served until 1849. The prison was added to the Virginia Landmarks Register and the National Register of Historic Places in 1976; along with structures in Worsham and Tappahannock, both in Virginia as well, it is one of only three debtors' prisons in the country on the National Register.

The Debtors' Prison is a historic debtors' prison building located in Worsham, Virginia. Constructed in 1787, it is one of three such prisons, all listed on the National Register of Historic Places, remaining in Virginia; the other two are in Accomac and Tappahannock. Of the three, only the one in Worsham was constructed of wood. It is the oldest surviving public building in Prince Edward County, and dates to the time when Worsham was the county seat.

The Lancaster Court House Historic District is a national historic district consisting of 25 structures, including one monument, located in Lancaster, Virginia, Lancaster County, Virginia. Four of the buildings make up the Mary Ball Washington Museum and Library, founded in 1958, whose purpose is to preserve and interpret the history of Lancaster County, Virginia.

The Cumberland County Courthouse is a historic courthouse building located at Cumberland, Cumberland County, Virginia. It was built by Dabney Cosby, a master builder for Thomas Jefferson, in 1818. It is a brick, one-story, rectangular, gable-roofed courthouse. The building features the Tuscan order throughout and a tetrastyle portico. Also included are the contributing small, brick, one-story clerks office; the brick, two-story, gable-roofed former jail; and Confederate Civil War monument (1901).

The Northampton County Courthouse Historic District is a nine-acre historic district in Northampton County, Virginia. The district is listed on the National Register of Historic Places. Three buildings are located on the property: A courthouse and a clerk's office, and a prison. The buildings house documents dating back to 1632. It is included in the Eastville Historic District.

Accomac Historic District is a national historic district located at Accomac, Accomack County, Virginia. The district encompasses 158 contributing buildings in the town of Accomac, mainly grouped into two periods of construction. From its founding in 1786 through the second quarter of the nineteenth century, several residential, commercial, governmental, and religious structures were built in the core of Accomac, representing both high-style and vernacular examples of late Georgian, Federal, and Greek Revival styles. Notable structures surviving from this period include the rectory of St. George's Episcopal Parish ; the Seymour House (1791-1815); Roseland (1750-1850); Seven Gables (1786-1905); Rural Hill, and the Francis Makemie Presbyterian Church (1840). The second period of construction reflected in the town dates to the last quarter of the nineteenth century, when the arrival of the New York, Philadelphia, and Norfolk Railroad spawned renewed growth and economic prosperity in Accomack County following the Civil War. These buildings also display both high-style and vernacular expressions of Victorian Era styles, including Second Empire, Italianate, Gothic Revival, and Romanesque. Notable structures from this time period include Bayly Memorial Hall, the County Clerk's Office (1887), the Accomack County Courthouse (1899), and houses found in the Lilliston Avenue extension of the town built in the 1880s-1890s. There are also contributing structures dating from the first quarter of the twentieth century, including the Drummondtown Baptist Church (1914), Drummondtown United Methodist Church (1920), and the former hotel at the town square (1925).

The Old Clarke County Courthouse is a historic county courthouse complex located at Berryville, Clarke County, Virginia. The complex includes the Old Clarke County Courthouse, built in 1837; the original county clerk's building, dating from the 1880s; and a two-story building built about 1900 and containing the Sheriff's office and county jail. The former courthouse is a two-story, red brick temple-form structure, fronted by a full-height Tuscan order portico in the Roman Revival style. The building served as the county's courthouse until 1977, when a new courthouse was erected. It was subsequently designated the General District Courts Building.

Tappahannock Historic District is a national historic district located at Tappahannock, Essex County, Virginia. It encompasses 14 contributing buildings dating from the 18th through late-19th centuries. They are the Customs House, Scot's Arms Tavern, Five Cents and Dollar Store, Ritchie House, Beale Memorial Baptist Church, Old Clerk's Office, Essex County Court House, Debtor's Prison, Henley House, Anderton House, Brockenbrough House, St. Margaret's Hall, Roane-Wright House, and St. John's Episcopal Church (1837-1849).

Goochland County Court Square is a historic county courthouse and national historic district located at Goochland, Goochland County, Virginia. It includes three contributing buildings and one contributing site. The Goochland County Court House was built in 1826 by Dabney Cosby, an architect of the area. It is a two-story, temple-form brick structure with a projecting pedimented tetrastyle Tuscan order portico.

King and Queen Courthouse Green Historic District is a national historic district located at King and Queen Court House, near Shacklefords, King and Queen County, Virginia. It encompasses eight contributing buildings, seven contributing structures, and two contributing objects in the county seat of King and Queen County. The district includes a small courthouse compound with a courthouse, clerk's office, and county jail, a granite monument and brick wall, a hotel / tavern building, a school, a specialty store building, and a residence on the site of another hotel and tavern.

Mathews County Courthouse Square is a national historic district located at Mathews, Mathews County, Virginia. It encompasses seven contributing buildings, one contributing site, two contributing structures, and 2 contributing objects on Courthouse Square. The courthouse is a T-shaped, Federal style brick building constructed in 1792–1795. Associated with the courthouse are the clerks office (1859), the former jail and later sheriffs office, "Old Jail," and Mathews County Library (1930). Several monuments occupy the square, notably the Confederate monument, the 1928 Fort Cricket Hill monument, and a World War I cannon.

Heathsville Historic District is a national historic district located at Heathsville, Northumberland County, Virginia. The district includes 81 contributing buildings, 12 contributing sites, 4 contributing structures, and 4 contributing objects in the county seat of Northumberland County. It is an assemblage of residential, commercial, and government buildings dating from the 18th through 20th centuries in a variety of popular architectural styles. The linear district is centered on the courthouse square. Notable buildings include the Northumberland Court House, the old county jail (1844), the former Methodist Protestant Church, Harding House, Belleville, Heathsville Masonic Lodge No. 109 (1894), Bank of Northumberland (1924), and the Heathsville United Methodist Church (1894). Located in the district and separately listed are Rice's Hotel, Oakley, St. Stephen's Church, Sunnyside, and The Academy.

Powhatan Courthouse Historic District is a county courthouse complex and national historic district located at Powhatan, Powhatan County, Virginia. The district includes four contributing buildings. The Powhatan County Court House was built in 1848–1849, and is a stuccoed temple-form Greek Revival style building measuring approximately 40 feet by 54 feet. There is strong circumstantial evidence that it is the work of Alexander Jackson Davis. Associated with the courthouse are the contributing former clerk's office, a "T"-shaped brick structure dated to the late-18th century; the early-19th century former jail; and Scott's or Powhatan Tavern, a large late-18th century tavern, a 2 1/2-story, brick structure.

Brentsville Courthouse and Jail is a historic courthouse and jail located at Brentsville, Prince William County, Virginia. The courthouse was built in 1822, and is a two-story, Federal style brick building. It features a fanlight over the main entrance, within a keyed, semicircular brick arch and an octagonal-roofed, frame-built cupola. The Brentsville Jail was built about 1820, and is located 30 yards from the courthouse. It is a well-constructed, two-story, gable roofed structure. The county seat was moved to Manassas in the 1890s to the Prince William County Courthouse and the courthouse and jail were abandoned.

Spotsylvania Court House Historic District is a national historic district located at Spotsylvania, Spotsylvania County, Virginia. The district includes 24 contributing buildings in the historic core of Spotsylvania. The principal building is the Spotsylvania Court House, a two-story Roman Revival style brick building built in 1839-1840 and extensively remodeled in 1901. The front facade features a tetrastyle portico in the Tuscan order. Associated with the courthouse is a late 18th-century jail and office and storage buildings erected in the 1930s. Other notable buildings include the Spottswood Inn, Berea Church (1856), Christ Church (1841), Dabney Farm, J.P.H. Crismond House, Harris House, and Cary Crismond House.

Sussex County Courthouse Historic District is a historic courthouse complex and national historic district located at Sussex, Sussex County, Virginia. The district encompasses four buildings in the complex: the clerk's office (1924), the court house, the County Office Building, jail and the Dillard House. Other buildings are the mid-19th century county treasurer's office and the John Bannister House. The county courthouse building was built in 1828 by Dabney Cosby, and is a two-story, seven bay, Jeffersonian Classicism style brick building. It has a cross-gable roof with cupola and features a three-bay arcade, one-bay deep with five rounded arches, on its front facade. A six bay brick addition was built in 1954. The building is one of a number of county courthouses inspired by the architecture of Thomas Jefferson, who employed its builder Dabney Cosby in the building of the University of Virginia.

The Old Fairfax County Jail was built in 1885, behind the Fairfax County Court House. It was added to the National Register of Historic Places in 1981, expanding the previously listed Fairfax County Court House. It is located in the City of Fairfax Historic District.

























