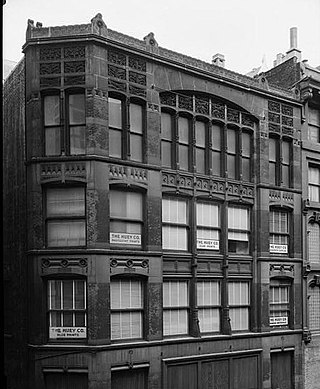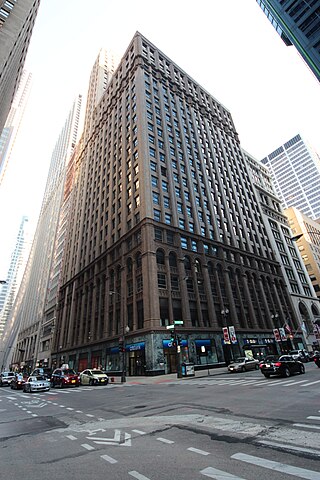
The Reliance Building is a skyscraper located at 1 W. Washington Street in the Loop community area of Chicago, Illinois. The first floor and basement were designed by John Root of the Burnham and Root architectural firm in 1890, with the rest of the building completed by Charles B. Atwood in 1895. It is the first skyscraper to have large plate glass windows make up the majority of its surface area, foreshadowing a design feature that would become dominant in the 20th century.

The Rookery Building is a historic office building located at 209 South LaSalle Street in the Chicago Loop. Completed by architects Daniel Burnham and John Wellborn Root of Burnham and Root in 1888, it is considered one of their masterpiece buildings, and was once the location of their offices. The building is 181 feet (55 m) in height, twelve stories tall, and is considered the oldest standing high-rise in Chicago. It has a unique construction style featuring exterior load-bearing walls and an interior steel frame, providing a transition between accepted and new building techniques. The lobby was remodeled in 1905 by Frank Lloyd Wright. From 1989 to 1992, the lobby was restored to Wright's design.

The Manhattan Building is a 16-story building at 431 South Dearborn Street in Chicago, Illinois. It was designed by architect William Le Baron Jenney and constructed from 1889 to 1891. It is the oldest surviving skyscraper in the world to use a purely skeletal supporting structure. It is the sixth oldest surviving building in the city as well as the 30th oldest building in the state. The building was the first home of the Paymaster Corporation, and is listed on the National Register of Historic Places on March 16, 1976, and designated a Chicago Landmark on July 7, 1978.

The Krause Music Store is a 1922 structure designed Louis Sullivan and is a National Historic Landmark Building. It is the last of the 126 buildings designed by Sullivan.

The Emil Bach House is a Prairie style house in the Rogers Park neighborhood of Chicago, Illinois, United States that was designed by architect Frank Lloyd Wright. The house was built in 1915 for an admirer of Wright's work, Emil Bach, the co-owner of the Bach Brick Company. The house is representative of Wright's late Prairie style and is an expression of his creativity from a period just before his work shifted stylistic focus. The Bach House was declared a Chicago Landmark on September 28, 1977, and was added to the U.S. National Register of Historic Places on January 23, 1979.

The Oliver Building is located at 159 N. Dearborn Street in Chicago within the Loop.

The Chicago Building or Chicago Savings Bank Building is an early skyscraper, built in 1904–1905. It is located at 7 West Madison Street in Chicago. Designed by the architecture firm Holabird & Roche, it is an early and highly visible example of the Chicago school of architecture.

The north facade facing Lake Street of the Page Brothers Building, 177-91 North State Street in the Loop community area of Chicago in Cook County, Illinois, United States, features the city's last remaining cast iron front. Although this example was built after the 1871 Great Chicago Fire, iron facades were a common construction technique before the fire, and many of the iron fronts melted due to the intense heat. The original 5 story structure was built by John Mills Van Osdel, a prominent post-Fire architect known for buildings in the Jewelers Row District and Old Main at the University of Arkansas. In 1902, the west facade facing State Street was remodeled and another floor was added, reflecting the reorientation of commercial activity from Lake to State Street.

The Jewelers Building at 15–17 Wabash Avenue between East Monroe and East Madison Streets in the Loop community area of Chicago in Cook County, Illinois, United States was built in 1881/82 and was designed by Dankmar Adler and Louis Sullivan. It is the only example of the early work of Adler & Sullivan that survives in the Loop. It is also known as the Iwan Ries Building, and the "Little" Jewelers Building to distinguish from the larger structure at 35 East Wacker Drive, which was built in 1925–27.

Aspendale is a historic house and plantation property on Delaware Route 300 west of Kenton, Kent County, Delaware, United States. The main house, built 1771–73, has been under a single family's ownership since construction and is a rare, well-preserved example of a Georgian "Quaker plan" house. It was listed on the National Register of Historic Places and declared a National Historic Landmark in 1970.

Stonum, also called Stoneham, is a historic house at 900 Washington Avenue in New Castle, Delaware. Its main section built about 1750, it was the country home of George Read (1733-1798), a signer of the Declaration of Independence. His advocacy enabled Delaware to become the first state ratifying the declaration. The house was declared a National Historic Landmark in 1973. It is the only building standing associated with this Founding Father.

Cliveden, also known as the Chew House, is a historic site owned by the National Trust for Historic Preservation, located in the Germantown neighborhood of Northwest Philadelphia. Built as a country house for attorney Benjamin Chew, Cliveden was completed in 1767 and was home to seven generations of the Chew family. Cliveden has long been famous as the site of the American Revolutionary War's Battle of Germantown in 1777 as well as for its Georgian architecture.

The David Sears House is a historic house located along Beacon Street in the Beacon Hill neighborhood of Boston, Massachusetts. The three-story house was built in several stages between 1816 and 1875. Now a National Historic Landmark, it was one of the first houses built of granite in the city, and was designed by Alexander Parris for David Sears, a prominent merchant, philanthropist, and landowner. The carved granite panels that adorn the facade were carved by Solomon Willard.

The Empire Building is an office building and early skyscraper at 71 Broadway, on the corner of Rector Street, in the Financial District of Manhattan in New York City. It was designed by Kimball & Thompson in the Classical Revival style and built by Marc Eidlitz & Son from 1897 to 1898. The building consists of 21 stories above a full basement story facing Trinity Place at the back of the building and is 293 feet (89 m) tall. The Empire Building is a New York City designated landmark and is listed on the National Register of Historic Places (NRHP). It is also a contributing property to the Wall Street Historic District, a NRHP district created in 2007.

11 South LaSalle Street Building or Eleven South LaSalle Street Building is a Chicago Landmark building that is listed on the National Register of Historic Places and that is located at 11 South LaSalle Street in the Loop community area of Chicago, Illinois, United States. This address is located on the southeast corner of LaSalle and Madison Street in Cook County, Illinois, across the Madison Street from the One North LaSalle Building. The building sits on a site of a former Roanoke building that once served as a National Weather Service Weather Forecast official climate site and replaced Major Block 1 after the Great Chicago Fire. The current building has incorporated the frontage of other buildings east of the original site of Major Block 1.

The Burlington Headquarters Building, also called Burlington Place, is located at 1004 Farnam Street in Downtown Omaha, Nebraska. This four-story brick building was originally designed by Alfred R. Dufrene and built in 1879 next to Jobbers Canyon. It was redesigned by noted Omaha architect Thomas R. Kimball in 1899, and vacated by the railroad in 1966. The building was listed on the National Register of Historic Places in 1974, designated an Omaha Landmark in 1978, and rehabilitated in 1983. Today it is office space.

Cast Iron House at the corner of Franklin Street and Broadway in the Tribeca neighborhood of Manhattan, New York City, formerly known as the James White Building, was built in 1881–82 and was designed by W. Wheeler Smith in the Italianate style. It features a cast-iron facade, and is a good example of late cast-iron architecture. The building was renovated by architect Joseph Pell Lombardi in 2000, and a restoration of the facade began in 2009. The building once housed the offices of Scientific American from 1884 to 1915, but it was primarily used in connection with the textile trade.

Woeber Carriage Works, also known as the G. Hager & Co. Carriage Works and the Davenport Plow Works, is a historic building located on Lot 3, Block 20 of the original town of Davenport, Iowa, United States. It was listed on the Davenport Register of Historic Properties on November 15, 2000. In 2020 it was included as a contributing property in the Davenport Downtown Commercial Historic District on the National Register of Historic Places.

The Bellevue Herald Building is a historic commercial building located in Bellevue, Iowa, United States. It is one of over 217 limestone structures in Jackson County from the mid-19th century, of which 20 are commercial buildings. The lower two floors were built around 1855 with limestone, and the third floor was a frame addition from 1905. The stone blocks that were used in its construction vary somewhat in shape and size, and they were laid in courses. The lintels and watertable are dressed stone. The second floor is three bays wide with a door in the center bay that opens onto an iron balcony. There is an oriel window on the third floor, and an Italianate metal cornice with brackets caps the main facade. The building was listed on the National Register of Historic Places in 1991.

The Kucheman Building is a historic commercial building located in Bellevue, Iowa, United States. It is one of over 217 limestone structures in Jackson County from the mid-19th century, of which 20 are commercial buildings. The two-story structure was built in 1868 to house Kucheman & Son, a dry goods and clothing store. The second floor has housed an Opera Hall and City Hall. An addition was built onto the rear of the building sometime between 1902 and 1914. The building features four bays on its main facade, which is capped by a stone cornice with arched metal pediment. The stone blocks used in its construction vary somewhat in shape and size, and they were laid in courses. It also features dressed stone window sills and lintels. What differentiates this building from the others is its segmental arched windows. The second floor windows on the front have simple stone hoodmolds. The building was listed on the National Register of Historic Places in 1991.






















