
The Boeing United Airlines Terminal, Hangar and Fountain in Cheyenne, Wyoming were built for Boeing Air Transport between 1929 and 1934. The Louis Sullivan-influenced designs form a consistent theme in a time when Cheyenne Municipal Airport was a major air transport facility. The 1930 hangar was designed by Cheyenne architect Frederic Porter, Sr. The 1934 Art Deco fountain was designed as a memorial to early aviation history.
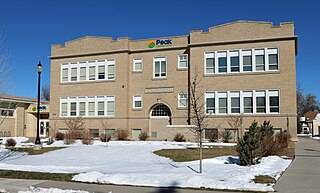
The Churchill Public School, also known as Churchill Elementary School, is a historic school located in Cheyenne, Wyoming, USA. Built in 1911, it is the oldest surviving public school in Cheyenne. The school is named for James Otis Churchill, Cheyenne's superintendent of schools for nearly two decades. The prominent Cheyenne architect William Dubois gave the school a Prairie design with an American Foursquare plan. It was the first of several schools designed by Dubois in Cheyenne. The two-story brick building has a stepped parapet along its flat roof.

The Beulah School on 2nd St., NW, in Beulah, North Dakota was built in 1920. It has also been known as Beulah High School and as Beulah Middle School. It includes elements of International Style and Prairie School architecture.
Frederic Hutchinson "Bunk" Porter, Sr., sometimes referred to as Frederick Hutchinson Porter, was an American architect based in Cheyenne, Wyoming. He was active from 1911 to approximately 1965. He designed many of Cheyenne's most important public and commercial buildings and also designed several buildings at the University of Wyoming, including War Memorial Stadium and the Agriculture Building. A number of his works are listed on the U.S. National Register of Historic Places.

The Lulu McCormick Junior High School at 2001 Capitol Ave. in Cheyenne, Wyoming was built in 1929. It was a work of Frederick Hutchinson Porter. It has also been known as Emerson Building. It was listed on the National Register of Historic Places in 2005.
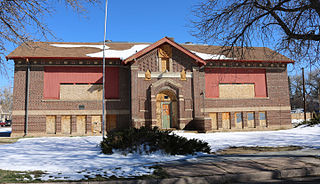
The Park Addition School at 1100 Richardson Court in Cheyenne, Wyoming was built in 1921. It was designed by architect Frederick Hutchinson Porter. Due to population growth, an addition was built during the 1947–1949 school year, and the school was renamed "Chaplin School" in the honor of Miss Ruth Chaplin who served as principal from its inception until the 1952–1953 school year. At this point, and due to further growth, the city of Cheyenne made available a portion of Pioneer Park, two blocks from the school, for expansion. The new "Chaplin Annex" was finished in 1953, with another addition built in 1956. Since the new separate annex had grown to at least twice the size of the Park addition, it was renamed "Pioneer Park" school, and an effort to consolidate both schools into the new larger facility ensued. The original Park Addition building was henceforth used for school administrative offices. In 1977 the building and land was sold by the school district to a private owner, and eventually became a day care establishment called "Children's Choice Childcare Center" in the early 1980s. The Park Addition structure was listed on the National Register of Historic Places in 2005. As of 2016-2017 the property is under extensive restoration to return it to its glory days, and will soon be once again used.

The Midas Schoolhouse, located on Second St., two blocks east of Main St., in Midas, Nevada, was a historic schoolhouse that was built in 1928. It is listed on the National Register of Historic Places (NRHP).

The Protection High School, located at 210 S. Jefferson in Protection, Kansas, was built in 1930. It was designed by architects Routledge & Hertz in Late Gothic Revival style. An extension to add a grade school in 1950 was designed by Hibbs & Robinson. It has also been known as South Central Middle School and Elementary as the two schools operated by Comanche County USD 300 occupy the building. It was listed on the National Register of Historic Places in 2005.

The Hanalei Elementary School, on Kuhio Highway in Hanalei, Hawaii, is a public elementary school of the Hawaii Department of Education. It formerly occupied a historic school building that was built in 1926. This building was listed on the Hawaiʻi Register of Historic Places in 1988 and on the National Register of Historic Places in 1990.

The Port Royal School is a historic South Carolina school building. It is located at 1214 Paris Avenue in the town of Port Royal. Its original main block is a two-story Colonial Revival structure designed by Wilson and Sompayrac and built in 1911. In 1954 a single-story brick Modern addition was added to the north of this building; it was designed by William Harleston of Halsey & Cummings. A second addition was made in 2002, further extending the 1954 building to the north.

Central Elementary School is a pair of historic school buildings in New Bern, Craven County, North Carolina. The First New Bern Academy is located on New Street and was built about 1806. It is a two-story, Flemish bond brick building with a hipped roof and two interior ridge chimneys. It features a semicircular tetrastyle entrance porch with Tuscan order columns and a roof cupola. It has a rear addition dated to the late-19th century. The Second New Bern Academy was built in 1884 to replace the previous building. The buildings retained their educational functions until 1971. The 1806 building now houses a museum, while the 1884 building has been converted into apartments.

Franklin County Training School-Riverside Union School, formerly known as Louisburg Elementary School, is a historic school complex located at Louisburg, Franklin County, North Carolina. The complex includes three contributing Modern Movement style buildings: 1951 Classroom Building originally built for the Franklin County Training School; a 1960 Classroom Building ; and a 1964 Cafeteria Building. The complex was built to serve the educational needs of the African-American population of Franklin County. The school became the Riverside Union School in 1960, and remained so until 1968, when it became Louisburg Elementary School. In 2006, it became the central district office for Franklin County Schools. The Boys & Girls Clubs of Central North Carolina, Franklin County Unit, is also located on the campus.
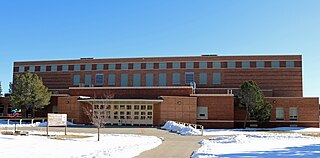
Storey Gymnasium, also known as Cheyenne High School Gymnasium, was built in 1953 on the campus of Central High School in Cheyenne, Wyoming, United States. The brick gymnasium was designed by Cheyenne architect Frederic Hutchinson Porter to include additional functions associated with the school's ROTC program, with an armory, rifle range and drill halls in addition to classrooms, shops and music spaces. The contractor was Loren Hancock, who built it at a cost of $646,611.66. It was named for William Storey, a member of the school Board of Trustees. When East High School was built in 1965 the facility was shared between East and Central.

The Downtown Cheyenne Historic District in Cheyenne, Wyoming is a historic district that was listed on the National Register of Historic Places in 1978. It is an area of about seven blocks, in the core of the original business district of Cheyenne, and home of many of the first masonry commercial buildings in Cheyenne.

The Cheyenne High School at 2810 House Avenue in Cheyenne, Wyoming is a Late Gothic Revival-style building which was built in 1921. It has also been known as Central High School and as Laramie County School District No.1 Administration Building and was listed on the National Register of Historic Places in 2005.
Routledge & Hertz was an architectural and engineering firm of Hutchinson, Kansas which was organized in 1925 and operated through 1932.
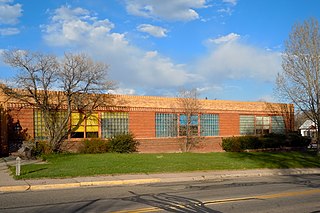
The Mabel Fincher School, at 2201 Morrie Ave. in Cheyenne, Wyoming, is an Art Deco-style building which was built in 1940. It has also served as the Triumph High School. It was listed on the National Register of Historic Places in 2005.

The Hebard Public School, at 413 Seymour Ave. in Cheyenne, Wyoming, was built in 1945. It was listed on the National Register of Historic Places in 2005.
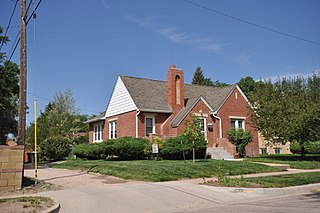
The Moore Haven Heights Historic District, in Cheyenne, Wyoming, is a 100 acres (40 ha) historic district which was listed on the National Register of Historic Places in 2009. The listing included 445 contributing buildings.

The Winona Consolidated School, in Winona, Kansas at the corner of Wilson and 5th Streets, was built in 1926. It was listed on the National Register of Historic Places in 2005.




















