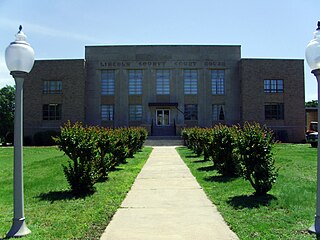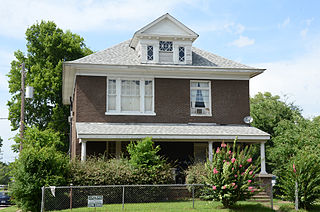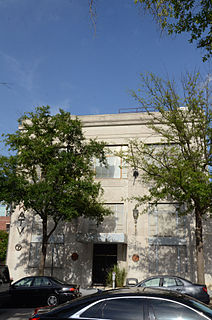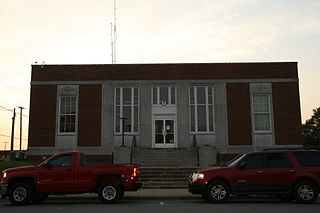
The Taylor Building is a historic commercial building at 304 Main Street in Little Rock, Arkansas. It is a three-story masonry structure, built out of load-bearing brick with limestone trim. Its facade has a commercial storefront on the ground floor, and three windows on the upper floors, articulated by two-story columns rising to limestone capitals and finely crafted Romanesque arches. Built in 1897, it is a rare surviving example of 19th-century commercial architecture in the city.

The University of Arkansas Campus Historic District is a historic district that was listed on the National Register of Historic Places on September 23, 2009. The district covers the historic core of the University of Arkansas campus, including 25 buildings.

The BPOE Elks Club is a historic social club meeting house at 4th and Scott Streets in Little Rock, Arkansas. It is a handsome three-story brick building, with Renaissance Revival features. It was built in 1908 to a design by Theo Saunders. Its flat roof has an extended cornice supported by slender brackets, and its main entrance is set in an elaborate round-arch opening with a recessed porch on the second level above. Ground-floor windows are set in rounded arches, and are multi-section, while second-floor windows are rectangular, set above decorative aprons supported by brackets.

The Richard Sheppard Arnold United States Post Office and Courthouse is a courthouse of the United States District Court for the Eastern District of Arkansas in Little Rock, Arkansas. Completed in 1932, in 2003 it was renamed for Court of Appeals judge Richard S. Arnold. It is located at 500 West Capitol Avenue. It was listed on the National Register of Historic Places in 1999 as Little Rock U.S. Post Office and Courthouse.

The Exchange Bank Building is a historic commercial building at 423 Main Street in Little Rock, Arkansas. It is a five-story masonry structure, built in 1921 out of reinforced concrete, brick, limestone, and granite. It has Classical Revival, with its main facade dominated by massive engaged fluted Doric columns. It was designed by the noted Arkansas architectural firm of Thompson & Harding, and is considered one of its best commercial designs.

The Federal Reserve Bank Building is a historic commercial building at 123 West Third Street in Little Rock, Arkansas. It is a three-story Classical Revival masonry structure, built out of concrete faced with limestone. Its main facade features a central entry set in a recess supported by four monumental engaged Doric columns. The entrance surround includes a carved eagle. Above the colonnade is a band of metal casement windows, with a low parapet at the top. The building was designed by noted local architect Thompson & Harding and built in 1924. The building was occupied by the Federal Reserve Bank of St. Louis Little Rock Branch until 1966.

Mount Zion Baptist Church is a historic church at 900 Cross Street in Little Rock, Arkansas. It is a buff brick structure with modest Prairie School features on its exterior, with a three-part facade articulated by brick pilasters, and a trio of entrances set in the center section above a raised basement. The interior of the church is extremely elaborate in its decoration, with a pressed-metal ceiling, elaborate central copper light fixture, and banks of stained glass windows. The church was built in 1926 for a predominantly African-American congregation founded in 1877.

St. Edwards Church is a historic Roman Catholic church at 801 Sherman Street in Little Rock, Arkansas, United States. Built in 1901, it is a handsome Gothic Revival structure, built out of brick with stone trim. A pair of buttressed towers flank a central gabled section, with entrance in each of the three parts set in Gothic-arched openings. A large rose window stands above the center entrance below the gable, where there is a narrow Gothic-arched louver. Designed by Charles L. Thompson, it is the most academically formal example of the Gothic Revival in his portfolio of work.

The county courthouse of Lincoln County, Arkansas is located at 300 South Drew Street in Star City, the county seat. The two story building was designed by Wittenberg & Deloney of Little Rock and built in 1943. It is predominantly buff-colored brick, with limestone trim, and has a flat roof that is hidden by a parapet. The building's front, or western, elevation, has a central projecting section that is slightly taller than the wing sections, and is faced primarily in limestone. Four triangular stepped limestone pilasters frame the elements of this section, including the main entrance in the central bay, which now has replacement doors of aluminum and glass. Above the pilasters is a limestone panel identifying the building as the "Lincoln County Courthouse" in Art Deco lettering. It is believed to be the only Art Deco building in the county.

The Bechle Apartment Building is a historic two-unit house at 1000 East 9th Street in Little Rock, Arkansas. It is a 2 1⁄2-story brick structure, with a hip roof pierced by a single hip-roof dormer at its front. The dormer has small windows laid out like a Palladian window, with Stick style decorative elements. A shed roof porch extends across the building front, supported by Tuscan columns mounted on short brick piers. The building was designed by Charles L. Thompson and was built in 1909.

The Capital Hotel is a historic hotel at 111 West Markham Street in Little Rock, Arkansas. It is a four-story brick building with an elaborately decorated Victorian front facade. Its ground level window bays are articulated by Corinthian pilasters, and the tall second and third floor windows are set in round-arch openings with Ionic pilasters between. The fourth floor windows are set in segmented-arch openings with smaller Corinthian pilasters. The hotel was, when it opened in 1877, the grandest in the city, and the building is still a local landmark.

The Hot Springs Federal Courthouse is located at 100 Reserve Street in Hot Springs, Arkansas. It is a three-story building, with a steel frame clad in orange brick, with porcelain panels and aluminum-clad windows. It was designed by the Little Rock firm Wittenberg, Delony & Davidson, and was built in 1959–60 on the site of the Eastman Hotel, once one of the city's largest spa hotels. It is one of the city's best examples of commercial International architecture.

The Little Rock Boys Club, now the Storer Building, is a historic commercial building at 8th and Scott Streets in downtown Little Rock, Arkansas. It is a two-story brick Colonial Revival building, with a third floor under a recessed mansard roof with gabled dormers. The brick is laid in Flemish bond, and the main entrance is framed by stone pilasters and topped by a fanlight window and entablature. The building was designed by Thompson, Sanders and Ginocchio, and was built in 1930. It now houses professional offices.

The Peoples Building & Loan Building is a historic commercial building at 213-217 West 2nd Street in Little Rock, Arkansas. It is a small three story masonry structure, its exterior finished in brick, limestone, and terra cotta. Upper floor windows are set in vertically oriented groupings with surrounding bands of checkered brickwork, and with horizontally banded lines of brick between them and at the corners. The ground floor retail window bays are divided by Ionic pilasters. Built in 1903, the building represents an unusually early precursor to the Prairie School of design.

The Pfeifer Brothers Department Store is a historic commercial building at 522-24 South Main Street in downtown Little Rock, Arkansas. It is a large three story brick structure, with load bearing brick walls and internal steel framing. The ground floor is lined with commercial plate glass display windows, separated by brick pilasters capped with capitals made of terra cotta.

The U.M. Rose School is a historic school building at the corner of Izard and West 13th Streets, on the campus of Philander Smith College in Little Rock, Arkansas. A two-story U-shaped Colonial Revival brick building, it was built in 1915 to a design by Arkansas architect Charles L. Thompson, and was called "by far the best constructed" of any building in Little Rock.

The Union Life Building is an eleven-story skyscraper at 212 Center Street in downtown Little Rock, Arkansas. It was designed by Arkansas architect George R. Mann in the style of the Chicago school, and was built 1911–16. It is T-shaped in footprint, with brick curtain-wall construction on all sides except the main facade, which is faced in terra cotta tile and glass. The first two levels of the facade are crowned by an ornate cornice, its second-level segmented-arch windows echoed in windows and an arch design at the top of the building. It is Little Rock's only major example of Chicago style commercial architecture.

The Worthen Bank Building is a historic commercial building at 401 Main Street in downtown Little Rock, Arkansas. It is a two-story masonry structure with neoclassical and Art Deco lines. It has a steel frame and is faced in limestone. Three bays of three-part windows stand on the second floor, and two flank the center entry. The building was constructed in 1928 for the Worthen Bank, founded in 1877, and was designed by George R. Mann, a prominent local architect whose best-known work is the Arkansas State Capitol. In 1969 the building was acquired by local television station KATV, which converted into studios.

The YMCA–Democrat Building is a historic commercial building at East Capitol and Scott Streets in downtown Little Rock, Arkansas. It is a three-story masonry structure, built out of brick with molded stone trim. Built in 1904, its restrained Renaissance Revival designs have been obscured to some extent by later alterations. It was designed by Sanders & Gibb, a prominent local architectural firm, and originally housed the local YMCA before later becoming home to the Arkansas Democrat-Gazette, one of the state's leading newspapers.

The former Morrilton Post Office is a historic post office building at 117 North Division Street in downtown Morrilton, Arkansas. It is a single-story masonry structure, built of brick and limestone in a simplified Art Deco style. Its facade is divided into five bays, the outer two separated by brick piers from the inner three. The inner three are articulated by limestone pilasters, and feature large multipane windows and the main entrance. The interior features a mural entitled "Men at Rest" by Richard Sargent, painted in the 1930s as part of a federal works project.






















