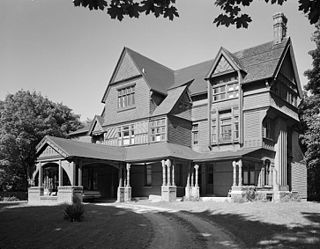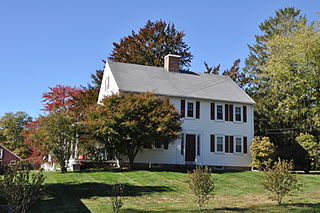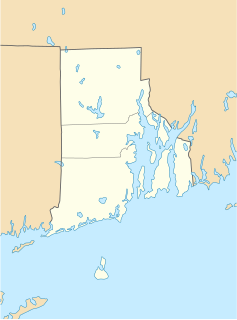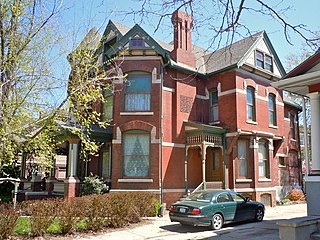
Carolina is a village that straddles the border of the towns of Charlestown and Richmond on the Pawcatuck River in Washington County, Rhode Island. Rhode Island Route 112 passes through the village. Carolina is identified as a census-designated place for reporting of data from the 2010 census.

Charles H. Baldwin House is a historic house on Bellevue Avenue in Newport, Rhode Island. It is a 2-1/2 story wood frame structure, finished on the exterior in brick, clapboards, and shingles. It was designed by William Appleton Potter and Robert Anderson and built in 1887-88, and is an excellent example of a transitional style between the Queen Anne and Shingle styles. The building features the asymmetrical and busy massing, with many gables, an extended porch with turned columns, and brick chimneys with decorative tops. The house was built for United States Navy Admiral Charles H. Baldwin as a summer house.

The Amos Cook House is an historic house at 1455 Chopmist Hill Road in Scituate, Rhode Island. Built in 1812, it is a 2-1/2 story wood frame structure, five bays wide, with a large central chimney. The center entry is framed by a Greek Revival surround that was a later alteration, and there is a shed-roof porch extending along the southern (left) facade. The house has retained much of its interior woodwork. The house was built by Augustus and Carver Hopkins, members of Rhode Island's prominent Hopkins family. It was purchased, along with a number of farm outbuildings, by Amos Cook in 1865, and was converted into a summer residence in the early 20th century.

The James Dennis House is an historic house located at 3120 Pawtucket Avenue in East Providence, Rhode Island. This two-story wood-frame house was built sometime in the 1870s, and is a fine local example of Queen Anne Victorian style. Its most prominent features are a square tower with pyramidal roof, and a decorated porch that wraps around three sides. Although Pawtucket Avenue once had a significant number of such houses lining it, most have been demolished or significantly altered.

Mt. Hygeia is an historic farm property at 83 Mt. Hygeia Road in Foster, Rhode Island.

The Frank Wilbur House is an historic house at 1273 Park Avenue in Woonsocket, Rhode Island, USA near Park Square, Rhode Island. Built c. 1923, this is an architecturally distinctive bungalow form with Japanese elements. It has a complex roof line with three gables, and an L-shaped entrance porch with posts mounted on high yellow-brick piers. The front windows are organized in threes, with small colored-glass panes flanking clear glass. Wilbur was a farmer who built this house between his farm and Woonsocket Agricultural Society fairgrounds, which is now Our Lady Queen of Martyrs Church.

The Aylesworth Apartments are an historic apartment building at 188-194 Broad Street in Providence, Rhode Island. It is a 2-1/2 story structure, built in brick on the first floor, and with its upper floors finished in slate. It has a busy roofline, typical of the Queen Anne style popular when it was built in 1888-89. Its main entry is recessed under a large round archway which also has a small second-story porch under it. The building originally housed four apartments, but was altered in 1978 to house professional offices. It is the oldest known building built as an apartment house in the city.

The Israel B. Mason House is an historic house at 571 Broad Street in Providence, Rhode Island. It is a 2-1/2 story wood frame structure, built in 1888 for Israel Bowen Mason, a wealthy merchant. It is one of the city's finest Queen Anne residences, with a visually complex assortment of projecting bays, verandas, turrets and gables. Particularly of note are its eastern porch and three-story octagonal tower. The house was designed by Alfred E. Stone, a prominent local architect, for Mason, a self-made successful wholesaler of grocery and meat products. The house now houses a funeral home.

The Wesleyan Avenue Historic District is a residential historic district in the Elmwood section of Providence, Rhode Island. It includes 25 houses, on a one-block section of Wesleyan Avenue between Taylor and Broad Streets, with a few of them on the two end streets. They are large two-plus story wood frame houses, set on modest lot, all of which were built between 1875 and 1900. The houses are in a diversity of styles popular at that time, including Second Empire, Stick style, and Queen Anne. The district includes what is one of Providence's finest Stick style houses, the Samuel Darling House at 53 Wesleyan Avenue. It was built in 1885, and displays a wealth of applied wood work, decorative shingling, and intricately carved porch details.

Browning's Beach Historic District is a historic district west of the junction between Card Pond and Matunuck Beach Roads in South Kingstown, Rhode Island. It encompasses a cluster of four beach houses located on a barrier beach facing Long Island Sound south of Cards Pond, and accessed via a private gravel drive extending from Cards Pond Road. The four houses, along with several outbuildings, were built in the early years of the 20th century, and are architecturally diverse expressions of Queen Anne, Shingle, and Colonial Revival elements. Typical architectural elements include shingle siding, recessed porches, and chalet-style roofs.

The Spink Farm is a historic farm at 1325 Shermantown Road in North Kingstown, Rhode Island. The only surviving element of the farmstead on this 55-acre (22 ha) farm is the main house, a 2-1/2 story five-bay wood frame structure built in 1798 by Isaac Spink. The house exhibits modest Federal styling, its doorway flanked by small sidelight windows and simple pilasters, and topped by a shallow hood. The interior follows a typical center-chimney plan, with its original Federal period fireplace mantels intact. The house has been extended to the rear by a kitchen ell and porch, both added in the 20th century. The house is one of a small number of 18th-century farmsteads left in the town.

The Fifth Ward Wardroom is a historic meeting hall at 47 Mulberry Street in Pawtucket, Rhode Island. It is a single-story red brick building, with a low-pitch hipped roof. Basically rectangular, an enclosed entry pavilion projects from the main block. The building was designed by William R. Walker & Son and built in 1886. Originally used as a polling place and meeting hall, it was later used as a school and by veterans organizations before being converted into a single family residence during its National Register of Historic Places nomination. It was listed on the historic register in 1983.

The Fuller Houses are two historic homes at 339-341 and 343-345 Broadway in Pawtucket, Rhode Island. Constructed in 1896-1897, the two Queen Anne-styled homes were constructed as rental properties for the Fuller family and are believed to have originally been identical in construction. The 2 1⁄2-story houses are marked by an octagonal bay which contains the front staircase and a large two-story porch projecting almost completely from the house itself. For the National Register of Historic Places nomination only a single unit was examined, but the identical unit below is believed to have undergone minimal alterations. The other house, 343-345 Broadway, was not surveyed, but has been more seriously modified to allow for four apartment units. The Fuller Houses are architecturally significant as well-preserved and well-detailed Queen Anne-styled apartment flats. The Fuller Houses were added to the National Register of Historic Places in 1983.

The Mitchell–Arnold House is an historic house located at 41 Waldo Street in Pawtucket, Rhode Island.

The Pitcher-Goff House, now known as The Grand Manor, is an historic house at 58 Walcott Street in the Quality Hill neighborhood of Pawtucket, Rhode Island. The house is architecturally eclectic, with a largely Italianate exterior, and a Late Victorian interior. The house was built for Elias B. Pitcher, a cotton textile manufacturer, in 1840. Later it was sold to Lyman B. Goff, another local industrialist, who made significant alterations to the interior, replacing a great deal of the older woodwork with more fashionable Queen Anne styling in 1881. He also modified the exterior, but these changes were largely limited to the porch, which also exhibits fine Queen Anne detailing.
Ogden House or Ogden Mansion may refer to:

H. C. Ogden House, also known as the Wise-Ogden House, is a historic home located at Wheeling, Ohio County, West Virginia. It was built in 1893, and is a 2 1⁄2-story, T-shaped, Queen Anne-style frame dwelling. It features a deep, full-width front porch with Doric order columns, a round tower with domed roof, and coursed wood shingles. The house has 5 bedrooms, 4 bathrooms, 1 half-bath, 1 kitchen, and 9 additional rooms. The house was built for Herschel Coombs Ogden (1869-1943), a publisher, community leader, and businessman significant in the history of West Virginia.

The Church Hill Grammar School, now the Edward J. Creamer Pawtucket School Administration Building, is a historic school building at 81 Park Place in Pawtucket, Rhode Island. It is a 2-1/2 story structure, finished in brick trimmed with granite. It is an elegant example of Queen Anne styling, designed by the Providence firm of William R. Walker & Son and built in 1889-90. It has a cross-gabled slate roof, a prominent bell tower with pyramidal roof, and entrances recessed under shed-roof porches. The building served as a school until 1946, and then as an administration building until 2006.

The Edgewood Historic District–Arnold Farm Plat is a residential historic district in the Edgewood neighborhood of eastern Cranston, Rhode Island. It is bounded on the north by Albert Avenue, on the east by Narragansett Bay, on the south by Columbia Avenue, and on the west by Broad Street. The district was primarily built out as a streetcar suburb of Providence between 1890 and 1930, and feature styles from Queen Anne and Colonial Revival to Dutch Colonials and two- and three-decker multiunit houses. Prior to its development, the area had been farmed by several generations of the Arnold family.

The John J. and Agnes Shea House is a historic building located in Council Bluffs, Iowa, United States. This is the only brick Queen Anne house in the city with a corner tower topped by a witch's cap. The 2½-story structure features an asymmetrical plan, complex roofline, corbelled chimneys, gables, bays, and porches. It also contains beveled, rounded and stained glass windows. The house was built by local contractor George Monroe, with brick work done by the Wickham Brothers and carpentry work by J.H. Murphy. It was built for John Joseph Shea, a local attorney, his wife Agnes Mary Fenlon Shea, and their six children. They moved to Indian Territory, and after it became the state of Oklahoma, Shea became a judge. Local banker Timothy G. Turner acquired the house in 1900 before the Sheas left for Indian Territory. It was listed on the National Register of Historic Places in 1995.
























