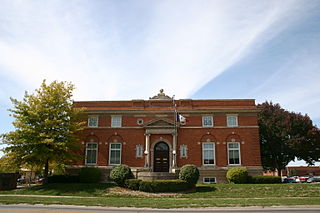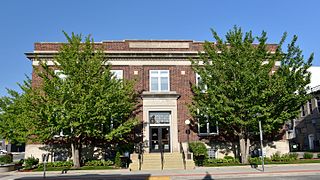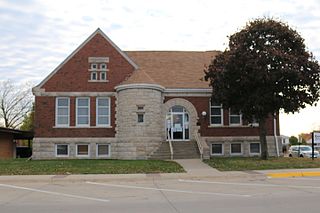
The Thomas C. Carson House is a historic building located in Iowa City, Iowa, United States. It is currently in use as the sorority house of the University of Iowa chapter of Alpha Phi, and is thus also known as the Carson-Alpha Phi House.

The Chicago, Milwaukee, St. Paul and Pacific Freight House, known locally as The Freight House, is a historic building in Downtown Davenport, Iowa, United States. It was listed on the National Register of Historic Places in 1985.

Washington Gardens is a historic building located in the West End of Davenport, Iowa, United States. It has been listed on the National Register of Historic Places since 1984.

The Poweshiek County Courthouse in Montezuma, Iowa, United States, was built in 1859. It was individually listed on the National Register of Historic Places in 1981 as a part of the County Courthouses in Iowa Thematic Resource. In 2012 it was listed as a contributing property in the Montezuma Downtown Historic District. The courthouse is the second building the county has used for court functions and county administration.

The Mahaska County Courthouse located in Oskaloosa, Iowa, United States, was built in 1886. It was individually listed on the National Register of Historic Places in 1981 as a part of the County Courthouses in Iowa Thematic Resource. In 1986 it was included as a contributing property in the Oskaloosa City Square Commercial Historic District. The courthouse is the second building the county has used for court functions and county administration.

The Adair County Courthouse, located in Greenfield, Iowa, United States, was built from 1891 to 1892. It was individually listed on the National Register of Historic Places in 1981 as a part of the County Courthouses in Iowa Thematic Resource. In 2014 it was included as a contributing property in the Greenfield Public Square Historic District. The courthouse is the third structure to house county courts and administration offices.

The Keokuk Young Women's Christian Association Building is a historic building located in Keokuk, Iowa, United States. It was listed on the National Register of Historic Places in 2004.

The Ely School House is a historic building located in Ely, Iowa, United States. The building was built in 1923 in the Tudor Revival style. After the building served as a school building it became the community center for the town of Ely. It now houses city government offices, City Council Chambers, a senior dining facility, meeting rooms and The History Center and archives. It has been listed on the National Register of Historic Places since 2006.

The Dickinson County Courthouse is located in Spirit Lake, Iowa, United States. Built in two phases in 2006 and 2009, it is the fourth building to house court functions and county administration.

The Franklin County Sheriff's Residence and Jail is a historic building located in Hampton, Iowa, United States. The combination sheriff's residence and jail was the most common type of detention facility built by Iowa counties from the 1840s to around 1950. In this facility in Hampton the sheriff's residence was the two-story Italianate style structure closest to the street. There was a cell on the second floor used for female or juvenile prisoners. The sheriff's wife generally provided the meals and laundry services for the prisoners from the residence. The small cell block for men and a women's holding cell was in the single-story wing off of the back of the house. The building was constructed by local attorney D.W. Dow, and P.J. Pauly & Bro. of St. Louis provided the cells. It was completed in 1880. The sheriff continued to reside here into the 1960s, and the building was used for a jail until 1988. It was individually listed on the National Register of Historic Places in 1996. In 2003 it was included as a contributing property in the Hampton Double Square Historic District.

Oskaloosa Public Library is a facility located in Oskaloosa, Iowa, United States. Construction of the library was launched in 1902 with a grant from the Carnegie Corporation of New York. The building was added to the National Register of Historic Places in 1991.

Coffin's Grove Stagecoach House, also known as the Henry Baker House, was a historic building located west of Manchester, Iowa, United States. Coffin's Grove was named for Clement Coffin who settled in the area in 1840. His son-in-law Henry Baker joined him the following year. The house was built in 1855 to accommodate the increase in travelers passing through the area. It served as a hotel, post office and the second floor was used for community functions like dances. The two-story Colonial style was unusual for a structure this far west. It is typically found in Ohio. The house featured a foundation of limestone quarried on the property and brick that was kilned here. Across the road from where the house was located are the remnants of barns built in 1849. They were the first frame barns in the Delaware County. The house was listed on the National Register of Historic Places in 1975.

The Elkader Opera House is a historic building located in Elkader, Iowa, United States. The building was individually listed on the National Register of Historic Places in 1976. In 2012 it was included as a contributing property in the Elkader Downtown Historic District.

The Anamosa Library & Learning Center, formerly the Anamosa Public Library, is located in Anamosa, Iowa, United States. The original building, built in 1903, was listed on the National Register of Historic Places in 1983. A new facility, with triple the floor space of the old, was opened to the public in 2004.

The First Federal Savings and Loan Association Building is a historic building located in Downtown Davenport, Iowa, United States. It was individually listed on the Davenport Register of Historic Properties and on the National Register of Historic Places in 2016. In 2020 it was included as a contributing property in the Davenport Downtown Commercial Historic District.

The Former Eldora Public Library is a historic building located in Eldora, Iowa, United States. On December 30, 1901 the Carnegie Foundation agreed to grant the community $10,000 to build a new library building. The Chicago architectural firm of Patton & Miller designed it in the Renaissance Revival style, and it was dedicated on May 11, 1903. The single-story, brick structure is somewhat rare in that its plan is an asymmetrical massing of intersecting gables. The entrance pavilion is located at the intersection of the two masses. The building was listed on the National Register of Historic Places in 1983. In 2010 it was included as a contributing property in the Eldora Downtown Historic District in 2010. The library has subsequently moved to a new facility, and this building has been converted for commercial use.

Union Cemetery Gardener's Cottage is a historic building located in Iowa Falls, Iowa, United States. When the town was platted in 1855 there was no provision for a cemetery. The women of the community formed the Social Gathering of Iowa Falls with the purpose of establishing a cemetery. They raised money and purchased the first 4.5 acres (1.8 ha) in 1860 from the three men who laid out Iowa Falls. By 1900 the organization minutes began referencing the need for the building for the sexton during stormy weather. It was not until 1918 that the Ladies Social Gathering authorized the construction of a building that they called a chapel and mortuary. The single-story American Craftsman cottage was designed by W.L. Peddicord. While it was used for a variety of functions, it appears that it was never used as a chapel. It has generally been used to house the sexton's tools, and it has been used as the cemetery office. The building was listed on the National Register of Historic Places in 2002.

The Overland Waterloo Company Building is a historic building located in Waterloo, Iowa, United States. Built in 1916 by the Corn Belt Auto Company, the four-story, brick structure housed the Northeast Iowa distributorship for Willys-Overland Motors. Designed by Waterloo architect Clinton P. Shockley, it features brick and terra cotta pilasters, terra cotta plaques with swag motif, molding, and a balconet. The first floor housed the sales offices and a service garage. The second floor was occupied by a clubroom/lounge, a display room for used cars, a battery-charging room, a workroom, stockroom, shop and employees' room. The third and fourth floors were used to store automobiles to be delivered to dealers and customers. Corn Belt lost their distributorship by way of a corporate restructuring in 1921, but maintained an Overland dealership here until 1927 when they moved to a different building. The building housed other automobile related business until 1955. In that year KWWL radio and KWWL-TV moved into the main floor and other businesses occupied the other floors. Black Hawk Broadcasting Company, which owned the stations, converted the entire building for use as a broadcast facility in 1965. The building continues to function for that purpose. It was listed on the National Register of Historic Places in 2014.

The Municipal Building, also known as Youth & Shelter Services, is a historic building located in Ames, Iowa, United States. It is significant for its association with the Progressive Movement reforms implemented by the city in the early 20th century. Previous to the construction of this facility in 1916 the city council, mayor, municipal offices, fire department and the police department, including the city jail and police court, were all housed in separate buildings. They were combined here in an effort to increase efficiency, professionalism, and the scope of city services. Per the Progressive Movement, all of these functions were housed in different zones in the building. The fire department was located on the backside of the building, and the archways where the fire engines doors were located are still visible.

The Former Mount Pleasant Public Library is a historic building located in Mount Pleasant, Iowa, United States. The library here was established in 1875. The community applied to Andrew Carnegie for a grant to build a new building, which was accepted on January 13, 1903. They were initially granted $10,000 and then were given a further $2,500. The Chicago architectural firm Patton & Miller designed the Romanesque Revival structure. They adapted Henry Hobson Richardson's Thomas Crane Public Library (1882) for this building. Unlike the Crane Library, this building is primarily brick with rough stone used for a short tower on the main facade and for the trim. It also features an asymmetrical grouping of intersecting gables. The building opened on Wednesday, February 22, 1905. An addition was built onto the rear of the building in 1926. It was designed by the Des Moines architectural firm of Dougher, Rich & Woodburn. The building was listed on the National Register of Historic Places in 1983. The library has subsequently moved to another facility and this building now houses a branch of Southeastern Community College.























