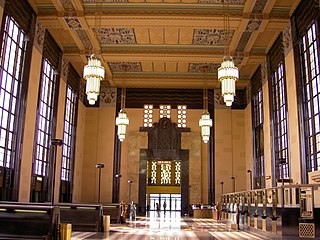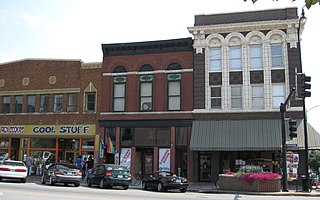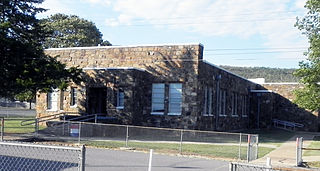
The Union Station, at 801 South 10th Street in Omaha, Nebraska, known also as Union Passenger Terminal, is "one of the finest examples of Art Deco architecture in the Midwest." Designated an Omaha Landmark in 1978, it was listed as "Union Passenger Terminal" on the National Register of Historic Places in 1971, and was designated a National Historic Landmark in 2016. The Union Station is also a contributing property to the Omaha Rail and Commerce Historic District. It was the Union Pacific's first Art Deco railroad station, and the completion of the terminal "firmly established Omaha as an important railroad terminus in the Midwest."

The Mohave Union High School Gymnasium is the original gymnasium of Mohave County Union High School, now the site of Lee Williams High School, at 301 First Street in Kingman, Arizona. It is listed on the National Register of Historic Places for its lamella roof, which gives the building "exceptional merit".

West Vernor–Junction Historic District is a commercial historic district located along West Vernor Highway between Lansing and Cavalry in Detroit, Michigan. The district includes 160 acres (0.65 km2) and 44 buildings. The district was listed on the National Register of Historic Places in 2002.

Las Vegas High School Academic Building and Gymnasium, now the Las Vegas Academy of International Studies and Performing Arts, is an Art Deco building in Las Vegas, Nevada. It represents a subset of the Art Deco style known as "Aztec Moderne", in which Aztec design motifs were used in an overall Art Deco palette of forms and materials. The academic building and the gymnasium are two of the original 3 buildings that were built. The third was destroyed around 1950.

The Eighth and Broadway Historic District is one of the seven national historic districts located in Columbia, Missouri. The district is made up of three contributing properties and is located at the intersection of Eighth and Broadway Streets in Downtown Columbia. They consist of the Beaux-Arts style Miller Building (1910), the Italianate style Matthews Hardware, and the Art Deco style Metropolitan Building. Today, the area holds loft apartments and several local business including: Cool Stuff, Hot Box Cookies, Sycamore, Peace Nook, and Geisha.

Clayton High School Auditorium is an historic structure serving the public school of Clayton, Oklahoma. Clayton is located in the Kiamichi Mountains of Pushmataha County, Oklahoma.

The Greenwich Avenue Historic District is a historic district representing the commercial and civic historical development of the downtown area of the town of Greenwich, Connecticut. The district was listed on the National Register of Historic Places on August 31, 1989. Included in the district is the Greenwich Municipal Center Historic District, which was listed on the National Register the year before for the classical revival style municipal buildings in the core of Downtown. Most of the commercial buildings in the district fall into three broad styles, reflecting the period in which they were built: Italianate, Georgian Revival, and Commercial style. The district is linear and runs north-south along the entire length of Greenwich Avenue, the main thoroughfare of Downtown Greenwich, between U.S. Route 1 and the New Haven Line railroad tracks.

Highspire High School is a historic high school building located at Highspire, Dauphin County, Pennsylvania. It was built in various stages between 1875 and 1939. It is a two-story, brick building, that originally started as a four-room schoolhouse. Additions were made in 1902, 1915, 1926, and an auditorium and gymnasium were added in 1939. The 1939 addition features Art Deco style pilaster capitals and cornice. The building ceased use as a school in 1983.

Gen. John F. Reynolds School is a historic school building located in the North Central neighborhood of Philadelphia, Pennsylvania. It was designed by Irwin T. Catharine and built in 1925–1926. It is a four-story, 12-bay by 3-bay, brick building on a raised basement in the Art Deco-style. It has a one-story addition on the eastern side built in 1958. It features an entrance with Doric order columns and decorative terra cotta panels. It was named for Civil War General John F. Reynolds (1820–1863).

Bodine High School for International Affairs is an historic high school located in the Northern Liberties neighborhood of Philadelphia, Pennsylvania. It is part of the School District of Philadelphia. The building was designed by Irwin T. Catharine and built in 1924. It is a four-story, nine bay brick building on a raised basement in the Art Deco-style. It features an entrance portico with Doric order columns supporting an entablature.

The Malek Theatre, also known as The Malek, is an Art Deco theatre in downtown Independence, Iowa that was built in 1947. It replaced the Grand Theatre, which had burned on March 3, 1945. It was designed by Wetherell & Harrison for Bob C. Malek and was intended to be fireproof. It has a steel truss roof. A stepped tower at the front is made with structural glass and glass blocks. As of 2009 the interior was mostly original, with Art Deco style light fixtures and coved ceilings. Artist Merle Reed, of California, hand-painted its interior designs in 1945.

The Spanish Fork High School Gymnasium at 300 South Main Street (SR‑198) in Spanish Fork, Utah, United States is an Art Deco style building built in 1935 by the Public Works Administration. It was listed on the National Register of Historic Places in 1985. It is not part of the current Spanish Fork High School campus, which is a number of blocks to the northwest of the original gymnasium. Instead it is used by the Nebo School District as part of its main offices.

New Hope High School is a historic public school building located at New Hope, Augusta County, Virginia. It was built in 1925, and is a brick building consisting of an auditorium/gymnasium as the core of the building with rectangular flat roofed blocks on either side. The central auditorium/gymnasium has a tall hipped roof. It has Art Deco style stepped facades on the front and sides, embellished with diamond-shaped concrete blocks along the cornice. A three-room north wing was added in 1942. Also on the property is a contributing brick agriculture building built in 1926.

The Russellville Downtown Historic District encompasses an eight-block area of downtown Russellville, Arkansas. This area, developed primarily between 1875 and 1930, includes the city's highest concentration of period commercial architecture, a total of 34 buildings. Most of them are brick, one or two stories in height, and in a variety of styles. The district is roughly bounded by Arkansas and West 2nd Streets, El Paso Avenue, and the Missouri-Pacific Railroad tracks.

Rodgers Theatre Building is a historic commercial building located at Poplar Bluff, Butler County, Missouri. It was built in 1949, and is a three-story, brick and concrete commercial building with Art Deco and Art Moderne stylistic elements. The building contains a drama stage and one commercial space and consists of three main sections; the facade and theatre marquee, the theatre, and the office block. The theatre marquee features a prominent ziggurat tower. The Stage Company is currently using the historic Rodgers Theatre for several stage productions per year.

Esquire Theater is a historic movie theater located at Cape Girardeau, Missouri. It was built in 1946-1947, and is a two-story, brick building with a colorful Art Deco facade. The building measures approximately 100 feet by 60 feet. It features a projecting marquee with neon tube lights; a streamlined, curving entrance and ticket booth; a projecting proscenium-like arch; and embellishments including enameled and stainless steel, structural pigmented glass, marble and glass blocks.

Tergin Apartment Building, also known as Tergin Apartments , is a historic apartment building located at Jefferson City, Cole County, Missouri. It was built in 1938-1939, and is a two-story brick walkup apartment building with a full basement. It measures 50 feet wide by 35 feet deep and features Art Deco and Streamline Moderne design elements.

Plaza Hotel is a historic hotel building located at Trenton, Grundy County, Missouri. It was built in 1929-1930, and is a five-story, Art Deco style reinforced concrete building. The building measures approximately 10,912 square feet (1,013.8 m2) It has a pre-cast, concrete block exterior, concrete roof and floors.

Moberly Junior High School is a historic school building located at Moberly, Randolph County, Missouri. The main block was built in 1930, and is a two-story, "H"-shaped, brick building with simple Art Deco styling. The rear auditorium wing was built in 1917 and was originally an addition to an older school that burned. The building closed in 1997. The auditorium and gymnasium wing was demolished in August of 2018.

The Hinckley High School Gymnasium, located off US 5/50 or at 100 East south of 200 North, in Hinckley, Utah, was built in 1935-36. It was listed on the National Register of Historic Places in 1985.
























