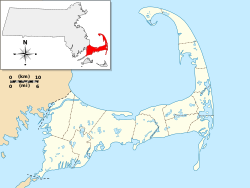Description and history
According to the NRHP, this house is said to have been constructed by John Dillingham no later than 1660. It was later enlarged and restored between 1915 and 1918. These additions include a shed dormer, two more bedrooms and a bathroom on the second floor, and an enclosed sleeping porch. The house as it stands now is a 2+1⁄2-story timber-frame full saltbox which has received small alterations on its exterior. In the interior of the home, features such as 18th century paneling and molding along with original 17th century summer beams still remain. [1] The "Dillingham House" was added to the National Register of Historic Places on April 30, 1976, and has since been modernized to include heat, electricity, and plumbing. [1]
This page is based on this
Wikipedia article Text is available under the
CC BY-SA 4.0 license; additional terms may apply.
Images, videos and audio are available under their respective licenses.


