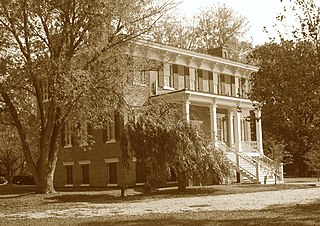
Lee Hall or Lee Hall Mansion is a historic brick plantation house that was built during the period from 1848 to 1859. The community of Lee Hall, Virginia is named for it. The house and village are located near the junction of U.S. 60 and VA 238, in Newport News, Virginia.

Menokin, also known as Francis Lightfoot Lee House, was the plantation of Francis Lightfoot Lee near Warsaw, Virginia, built for him by his wife's father, John Tayloe II, of nearby Mount Airy. Lee, a Founding Father, was a signer of the United States Declaration of Independence. Menokin was declared a National Historic Landmark in 1971.

Jessie Ball duPont was an American teacher, philanthropist and designated a Great Floridian by the Florida Department of State.

Roseville Plantation, also known as Floyd's, is a historic plantation home located near Aylett, King William County, Virginia. The main house was built in 1807, and is a 2+1⁄2-story, four bay, frame dwelling in the Federal style. It sits on a brick foundation and is clad in weatherboard. Also on the property are the contributing one-story, one-bay detached frame kitchen; a one-story, two-bay frame school; a large, one-story, single-bay frame granary; a privy, a 1930s era barn, and two chicken houses, of which one has been converted to an equipment shed. The property also includes a slave cemetery and Ryland family cemetery.

Limestone, also known as Limestone Plantation and Limestone Farm, has two historic homes and a farm complex located near Keswick, Albemarle County, Virginia. The main dwelling at Limestone Farm consists of a long, narrow two-story central section flanked by two wings. the main section was built about 1840, and the wings appear to be two small late-18th-century dwellings that were incorporated into the larger building. It features a two-story porch. The house underwent another major renovation in the 1920s, when Colonial Revival-style detailing was added. The second dwelling is the Robert Sharp House, also known as the Monroe Law Office. It was built in 1794, and is a 2+1⁄2-story, brick and frame structure measuring 18 feet by 24 feet. Also on the property are a contributing shed (garage), corncrib, cemetery, a portion of a historic roadway, and a lime kiln known as "Jefferson's Limestone Kiln" (1760s). Limestone's owner in the late-18th century, Robert Sharp, was a neighbor and acquaintance of Thomas Jefferson. The property was purchased by James Monroe in 1816, after the death of Robert Sharp in 1808, and he put his brother Andrew Monroe in charge of its administration. The property was sold at auction in 1828.

Evelynton is a historic home near Charles City, Charles City County, in the U.S. state of Virginia. It was built in 1937, and is a two-story, seven bay, brick dwelling in the Colonial Revival style. It has a gable roof with dormers, and flanking dependencies connected to the main house by hyphens. Also on the property is a contributing frame servants' quarters. It was designed and built under the supervision of the prominent architect W. Duncan Lee (1884–1952).

Blandfield is a historic plantation house located at Caret, Essex County, Virginia. It was built about 1716–1720, and is a brick dwelling consisting of a two-story, central block with flanking two-story dependencies connected by one-story hyphens in the Georgian style. Blandfield was built for William Beverley (1696–1756), son of Virginia's first native-born historian, Robert Beverley, Jr.. The house is one of the largest colonial plantation mansions in Virginia, and as of 1969, was still in the Beverley family.
Howard's Neck Plantation is a historic house and plantation complex located near the unincorporated community of Pemberton, in Goochland County, Virginia. It was built about 1825, and is a two-story, three-bay brick structure in the Federal style. The house is similar in style to the works of Robert Mills. It has a shallow deck-on-hip roof and a small, one-story academically proportioned tetrastyle Roman Doric order portico.
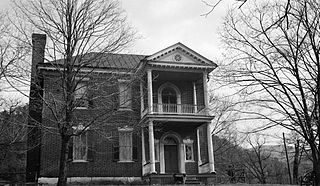
Fotheringay is a historic plantation home located near Elliston, Montgomery County, Virginia. The house was built about 1796, and is a two-story, five bay brick dwelling with a hipped roof and deep two-story rear ell. It features a projecting two-level provincial type portico. The house was originally built as a three bay dwelling with the portico on the southernmost bay. It was expanded to the full five bays in the 1950s. It was the home of Col. George Hancock (1754–1820).
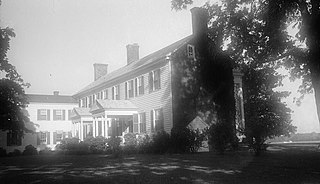
Vaucluse is a historic plantation house located near Bridgetown, Northampton County, Virginia. It is a complex, two-story, ell-shaped brick and frame structure with a gable roof. Attached to the house is a 1+1⁄2-story quarter kitchen with brick ends. The brickended section of the house was built about 1784, with the addition to the house added in 1829. The annex connecting the house with the old kitchen was probably added in 1889. It was the home of Secretary of State Abel P. Upshur (1790–1844) who died in the USS Princeton disaster of 1844. His brother U.S. Navy Commander George P. Upshur (1799–1852), owned nearby Caserta from 1836 to 1847.

Kendall Grove is a historic plantation house located near Eastville, Northampton County, Virginia. It was built about 1813, and is a two-story, Federal style wood-frame house with two-story projecting pavilions on the front and the rear and smaller two-story wings on each end added about 1840. It is cross-shaped in plan. The main house is joined by a long passage to a wood-frame kitchen-laundry. The house was improved about 1840, with the addition of Greek Revival style interior details. It was the home of Congressman and General Severn E. Parker. The home has the name of Colonel William Kendall, the original owner of the site.
Oak Grove is a historic plantation house located near Eastville, Northampton County, Virginia. The original section of the manor house was built about 1750, and is a 1+1⁄2-story, gambrel-roofed colonial-period structure. It has a two-story Federal style wing added about 1811, and a two-story Greek Revival style wing added about 1840. The house was remodeled and enlarged in the 1940s. Also on the property are the contributing five early outbuildings, three 20th century farm buildings, and a well tended formal garden designed by the Richmond landscape architect Charles Gillette.

Shiloh School is a historic one-room school building located near Kilmarnock, Northumberland County, Virginia. It was built in 1906, and is a one-story, three bay, simple frame building measuring 20 feet by 34 feet. It sits on a brick foundation and has a standing seam metal gable roof. Jessie Ball duPont (1884-1970) taught at the school in 1906–1907. It was used as a schoolhouse until 1929, and subsequently used for farm storage.

Springfield is a historic plantation house located near Heathsville, Northumberland County, Virginia. It was built between 1828 and 1830, and is a 2+1⁄2-story, Federal style brick mansion with a central-hall plan house covered by a gable roof. It has 1+1⁄2-story, stepped-gable wings containing round-arched windows. It was enlarged and renovated in the 1850s, with the addition of Greek Revival style design elements. The house features a pedimented two-level tetrastyle portico with fluted columns.

Oakley is a historic plantation house located at Heathsville, Northumberland County, Virginia. It was built about 1820, and is a 2+1⁄2-story, five bay, Federal style frame dwelling. It is topped by a gabled standing seam metal roof. A frame two-story ell was added in 1898 and a one-story, glass-enclosed porch in 1978. The front facade features a one-story, tetrastyle porch. Also on the property are the contributing massive frame barn and 19th century frame shed. It is located in the Heathsville Historic District. The house was owned for a time by C. Harding Walker, a notable state politician, and his family.

Sunnyside is a historic plantation house located at Heathsville, Northumberland County, Virginia. It was built about 1822, and is a two-story, single-pile, central-passage-plan Federal style brick I-house. It is topped by a gabled standing seam metal roof and has a two-story kitchen addition and a two-story rear addition. The front facade features a one-story, flat-roofed portico featuring paired Doric order columns. Also on the property are the contributing former smokehouse, dairy, guest house, carriage house, corn crib, and barn. It is located in the Heathsville Historic District.
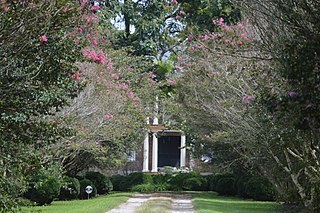
Cobbs Hall is a historic plantation house located at Kilmarnock, Northumberland County, Virginia. It was built in 1853, on the foundations of an earlier dwelling of the same design. It is a two-story, five-bay, double pile brick dwelling with a gable roof. The front and rear facades feature similar porches supported by Tuscan order columns. The ends have two semi-exterior end chimneys flanking the peak of the gable. Also on the property are the contributing Cobbs Hall graveyard containing Lee family remains, the remains of a 1+1⁄2-story brick dwelling, and a brick meat house. Cobbs Hall is one of the noted Northern Neck plantations associated with the Lee family of Virginia since the middle of the 17th century.

French's Tavern, also known as Swan's Creek Plantation, Indian Camp, Harris's Store, and The Coleman Place, is a historic house and tavern located near Ballsville, Powhatan County, Virginia. The two-story, frame building complex is in five distinct sections, with the earliest dated to about 1730. The sections consist of the main block, the wing, the annex, the hyphen and galleries. It was built as the manor home for a large plantation, and operated as an ordinary in the first half of the 19th century.

Moor Green is a historic home located near Brentsville, Prince William County, Virginia. It dates to the early-19th century, and is a two-story, five-bay, Federal style brick residence, with a one-room, two-story ell. It has a standing seam metal gable roof and a single-pile, central-passage plan.
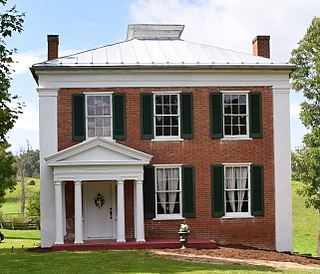
Church Hill, also known as Timber Ridge Plantation, is a historic plantation house located near Lexington, Rockbridge County, Virginia. It was built circa 1848, and is a two-story, three bay, rectangular brick Greek Revival style dwelling. It has a one-story, rear kitchen ell. The house features stuccoed Doric order pilasters at the corners and midpoints of the long sides. Timber Ridge Plantation was the birthplace of Sam Houston (1793-1863). On the property is a non-contributing log building which tradition claims was constructed from logs salvaged from the Sam Houston birthplace cabin. The cabin is believed to have been located at the site of the kitchen ell.






















