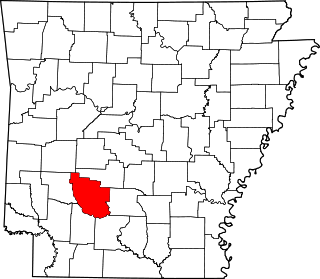
The Clark County Courthouse is located at Courthouse Square in Arkadelphia, Arkansas, the seat of Clark County. It is a 2-1/2 story Romanesque stone structure which was designed by Charles Thompson and completed in 1899. It is a basically rectangular structure with a hip roof, and a six-story tower rising from the northwest corner. It has a hip roof from which numerous hipped gables project, and there are corner turrets with conical roofs. It is the county's second courthouse.
Domestic Science Building may refer to:

The Clark County Library is located at 609 Caddo St. in Arkadelphia, Arkansas. It is located in a Classical Revival single-story brick building designed by Charles L. Thompson, a noted Little Rock architect, and built in 1903. It is one of the oldest institutional library building in Arkansas. It was built by the local Women's Library Association, and transferred to county control in 1974.

The Girls' Domestic Science and Arts Building is an academic building on the campus of the Arkansas Tech University in Russellville, Arkansas. It is a 2-1/2 story masonry building, with a tile hip roof, and walls finished in brick and stone. The roof is pierced by hip-roofed dormers on both the long and short sides. It was built in 1913 and extensively renovated in 1935. It is now known as the Old Art Building. The Public Works Administration provided funds for school construction in January 1934, of which $7,500 was allocated for renovating this building.

John Parks Almand was an American architect who practiced in Arkansas from 1912 to 1962. Among other works, he designed the Art Deco Hot Springs Medical Arts Building, which was the tallest building in Arkansas from 1930 to 1958. Several of his works, including the Medical Arts Building and Little Rock Central High School, are listed on the National Register of Historic Places.

The Arkadelphia Confederate Monument is located on the grounds of the Clark County Courthouse in Arkadelphia, Arkansas. The sculpture, which depicts a Confederate Army soldier, was carved from Italian marble, and is mounted on a base of Georgia marble. It was designed and executed by R. P. Phillips in 1911, with funding from the local chapter of the United Daughters of the Confederacy.

The Arkadelphia Commercial Historic District encompasses the historic commercial core of Arkadelphia, Arkansas, the county seat of Clark County. Arkadelphia was settled in 1842, and its commercial district is located in one of the older parts of the city, near the Ouachita River. Most of the buildings were built between c. 1890 and c. 1920, and are built out of brick and masonry; the oldest building in the district is estimated to have been built in 1870.

The James E. M. Barkman House is a historic house located at 406 North 10th Street in Arkadelphia, Arkansas.

The Nannie Gresham Biscoe House is a historic house located at 227 Cherry Street in Arkadelphia, Arkansas.

The Bozeman House is a historic house in rural Clark County, Arkansas. It is located on the north side of Arkansas Highway 26, several miles west of Arkadelphia, the county seat. It is a 1-1/2 story wood frame house with Greek Revival styling. The house was built c. 1847 by Michael Bozeman, one of the county's early settlers, and is one of the oldest structures standing in the county. The main block is five bays wide, with a pedimented portico above the entrance on the southern facade. A kitchen ell extends to the rear of the house from the northwestern corner, giving the house an L-shape. The roof the main facade is pierced by a pair of gabled dormers. The trim detailing includes entablatures and dentil moulding.

The W. H. Young House is a historic house at 316 Meador Lane in Arkadelphia, Arkansas. The two story wood frame house was built in 1921 for the William Hatley Young family, and is a high-quality locally rare example of the American Craftsman style of architecture. It exhibits the classical elements of this style, including exposed rafter ends, a deep porch with knee bracing, and a large second-story dormer.
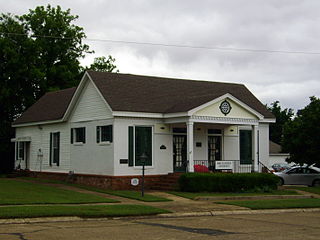
The Flanagin Law Office is a historic office building at 320 Clay Street in Arkadelphia, Arkansas. The front brick portion of the building was built in 1855 for Major J. L. Witherspoon, a local attorney, who later became Arkansas Attorney General and sat on the state's high court. Witherspoon took on Harris Flanagin as a partner; Flanagin served as Governor of Arkansas during the American Civil War, and used this building as a law office for many years. Flanagin's son had the wood-frame rear section added, converting the building into a residence. It has since been converted back to a law office.

The Capt. Charles C. Henderson House is a historic house at Henderson and 10th Streets in Arkadelphia, Arkansas. Built in 1906 and significantly altered in 1918-20, it is the largest and most elaborate house of that period on 10th Street. When first built, it was a 2-1/2 story hip-roofed Queen Anne style house with some Classical Revival elements. Its most prominent feature from this period is the turret with elaborate finial. In 1918-20 Henderson significantly modified the house, added the boxy two-story Craftsman-style porch. The house is now on the campus of Henderson State University.
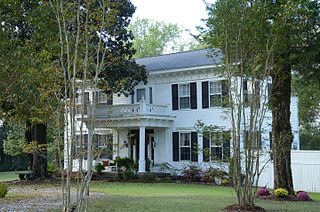
Magnolia Manor is a historic house on Apple Blossom Drive in Arkadelphia, Arkansas. The two story wood frame house was built in 1854-57, and is a fine local example of Greek Revival and some Italianate styling. The house features corner pilasters, a broad eave with brackets, and a main entry on its eastern facade sheltered by a single-story porch with deck above. A secondary entry on the south side is similarly styled. The house was built by a South Carolina plantation owner, and has been owned by two state senators, Fletcher McElhannon and Olen Hendrix. The manor's lands once extended all the way to Arkansas Highway 51.
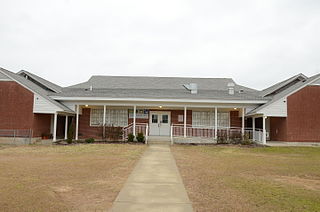
The Peake High School is a historic school building at 1600 Caddo Street in Arkadelphia, Arkansas. This H-shaped single-story brick building was built in 1929 with assistance from the Rosenwald Fund on land given by J. Ed Peake, a school principal for whom the school was named. The building was used as a high school for African Americans until 1960, when a new building was constructed adjacent to this one, which was converted to an elementary school. The city's public schools were integrated in 1969. The school housed the city's Head Start Program from 1984 to 2001. It is the only surviving Rosenwald school in the county.

The Rosedale Plantation Barn is a historic barn at 879 Old Military Road in Arkadelphia, Arkansas. The barn measures 30 feet (9.1 m) by 50 feet (15 m), and was constructed c. 1860 from hand-hewn logs. It is the last surviving structure of a plantation that was established in 1860, and was disassembled and reconstructed at its present location in 2002 to save it from demolition. It is believed to be the largest log barn in the state.
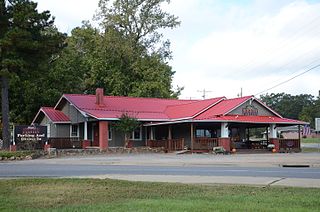
The C. E. Thompson General Store and House is a historic property at 3100 Hollywood Road in Arkadelphia, Arkansas. Its principal structure is a single-story wood-frame with a gable roof, which was built in 1936 and served as a residence for the Thompson family and as a general store until it closed in the 1980s. It is the only Craftsman-style general store building in Arkadelphia. The building currently houses Allen's Barbeque, a local barbeque restaurant. The property includes other historically significant buildings, including a garage, wellhouse, privy, shed, smokehouse, and barn.
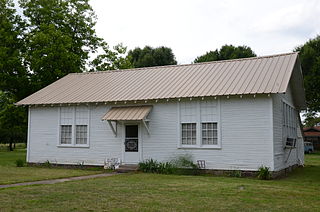
The Liberty School Cafeteria is a historic school building in rural Faulkner County, Arkansas. It is located on the west side of Arkansas Highway 36, about 0.25 miles (0.40 km) north of its junction with United States Route 64, about midway between Conway and Vilonia. It is a modest single-story wood frame structure, with a gabled roof that has exposed rafter ends in the American craftsman style. It was built in 1935 with funding support from the Works Progress Administration, and originally housed classrooms for science, agriculture and math, as part of a consolidated regional primary school. In the 1940s it was converted into a cafeteria. The school district was further consolidated with Vilonia in the 1950s and 1960s, when this building's school function ceased. The grounds are now used for a flea market.
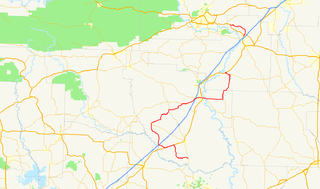
Highway 51 is a designation for two north–south state highways in Southwest Arkansas. One route of 53.37 miles (85.89 km) begins Highway 53 near Whelen Springs and runs north to US Highway 67 in Donaldson. A second route of 7.92 miles (12.75 km) runs parallel to US 270 northwest of Malvern. Both routes are maintained by the Arkansas Department of Transportation (ArDOT).






