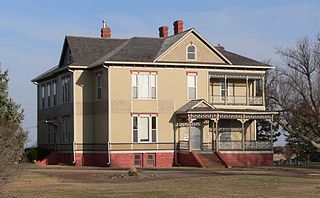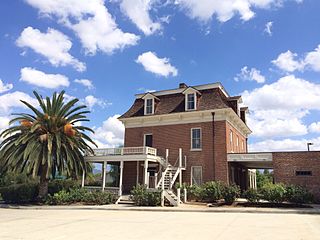
George Meisner House is a rural mansion located approximately one mile north of the town of Shelton, Nebraska. The house was constructed in 1893-1894 and was built in the Queen Anne style. In about 1915, during an "anti-Victorian" period, it was remodeled to more Neo-Classical styling.

The Brantly Sturdevant House, located at 308 S. Main St. in Atkinson, Nebraska, is a historic Queen Anne style house that was built in 1887, which is operated as Sturdevant-McKee Museum. It has been designated NeHBS No. HT02-042. It was listed on the National Register of Historic Places in 1999. The listing included three contributing buildings.

The Thomas and Mary Williams Homestead, near Taylor, Nebraska, has significance dating to 1884. Its 80-acre (32 ha) property was listed on the National Register of Historic Places in 1998 with seven contributing buildings and three other contributing structures.

The Texas Trail Stone Corral, near Imperial, Nebraska, was built in 1874 and is a rare surviving artifact of cattle drives along the Texas Trail. It is listed on the National Register of Historic Places and as a Nebraska historic resource, NeHBS no. CH00-041.

The Gridley–Howe–Faden–Atkins Farmstead, also known as Brookside Farm, in Kimball County, Nebraska near Kimball, is a historic, well preserved farmstead. It has buildings and structures dating from 1899 when Henry H. Howe built a 38-by-38-foot one-story limestone house until 1947 when the last structure on the property was built. The property claim had been proven by James Gridley in 1891, at which time the property was irrigated, but Gridley moved on to Utah, and Howe obtained the farm.

The Walter Cliff Ranch District, at 7635 Old HW 395 in Washoe Valley, Nevada is a historic site that was listed as a historic district on the National Register of Historic Places in 1985. It has significance dating from c.1870, when the house was built. The listing included two contributing buildings: the house and a root cellar/residence building.

Barton Villa, at 11245 Nevada St. in Redlands, California, is a historic Second Empire house that is listed on the National Register of Historic Places. It was built as a vernacular house during 1866–67, was renovated to Greek Revival c. 1871–72, and renovated again into Second Empire style in 1893. It was the first fired-brick house built in Redlands, and is the oldest surviving house in Redlands. When it was NRHP-listed, it was the only Second Empire house in Redlands.

The Jobs Peak Ranch, near Genoa, Nevada, includes a historic Swiss Chalet style main house built in 1936. It was designed by young architect Russell Mills, perhaps as his first individual major commission, and is listed on the National Register of Historic Places. It was listed on the National Register of Historic Places in 2001; the listing included three contributing buildings and two contributing structures.

The W.E. Barnard House, at 950 Joaquin Miller Dr. in Reno, Nevada, United States, was built in 1930. It includes Tudor Revival architecture, and, within that, is best described as a Cotswold Cottage style small house. Its two most dominant architectural features are a beehive chimney and a "high-pitched, gabled entry with a characteristic Tudor arch".

The Wallace Warren and Lillian Genevieve Bradshaw Kendall House, at 412 E. Seventh St. in Superior, Nebraska, is a historic, prominent Shingle Style house built in 1898. It is a large two-story building that, when built, was one of the largest houses in Superior. It has a prominent location in Superior, occupying half of a block and hence having streets on three sides. The house has a round two-story tower with a conical roof, and a Palladian window, and many other interesting details outside and inside. It is primarily of Shingle style, but that style itself can incorporate Queen Anne style architecture in the United States elements, as this house does, and Colonial Revival architecture elements, as in this house's use of columns and the Palladian window. Expressing the Shingle style per se is the shingle cladding of its second floor exterior.

The A. T. Ranch Headquarters, in Wheeler County, Nebraska near Bartlett, Nebraska, has historic significance dating to 1906. Also known as The Headquarters and denoted as WH00-19, it was listed on the National Register of Historic Places in 1990. The listing included two contributing buildings and one other contributing structure. The main building at this rural site is a two-story house built in 1906 from concrete blocks formed at the site. The building is in Renaissance Revival style.

The H. S. M. Spielman House, at 1103 I St. in Tekamah, Nebraska, is a historic house that was built in 1906. It has also been known as the Chamberlain House and has been denoted NeHBS #BT06-2. It was listed on the National Register of Historic Places in 1986; the listing included three contributing buildings.

The Moses Merrill Baptist Camp, near Fullerton, Nebraska, is a historic site dating to 1942. Also known as Broken Arrow Wilderness Area and Camp and denoted as NeHBS#NC00-002, it was listed on the National Register of Historic Places in 2004. The listing included 24 contributing buildings and one contributing object on 99 acres (40 ha). It was deemed significant for its association with religious history, being a summer camp site starting in 1942 for the Nebraska Baptist State Convention. In 2003 it was known as Broken Arrow Wilderness and Camp. It is located near the Cedar River.

Hills and Dales Historic District is a national historic district located at West Lafayette, Tippecanoe County, Indiana. The district encompasses 136 contributing buildings and 39 noncontributing buildings in a predominantly residential section of Lafayette, platted in 1922–1924. It developed between about 1911 and 1951 and includes representative examples of Colonial Revival, Tudor Revival, French Renaissance, and Ranch style architecture. Notable contributing buildings include the Haniford House, Herbert Graves House,, and Marion J. Eaton House.

The Ponca Tribal Self-Help Community Building Historic District, with the Ponca Agency Building, was listed on the National Register of Historic Places in 2003.

The Henry Wohlers Sr. Homestead, also known as "Dutch Henry" Wohlers Homestead, was listed on the National Register of Historic Places in 2004. The property includes four contributing buildings and one other contributing structure.

The Karl Stefan Memorial Airport Administration Building at the Norfolk Municipal Airport in Norfolk in Madison County, Nebraska was built in 1946. It was listed on the National Register of Historic Places in 2002.

Warner's Filling Station and House, in Geneva, Nebraska, was listed on the National Register of Historic Places in 2006. The listing included three buildings, located at 737 and 745 "G" St. in Geneva.

The Sioux Ordnance Depot Fire & Guard Headquarters, near Sidney, Nebraska, was built in 1942. It was listed on the National Register of Historic Places in 1994. The listing included a contributing building and a contributing structure.

The Columbus Izaak Walton League Lodge, on U.S. Route 81 just south of Columbus, Nebraska, was built in 1938. It was designed by local architect Emiel Christensen, whose Oak Ballroom in nearby Schuyler, Nebraska, shares a similar rustic style.


















