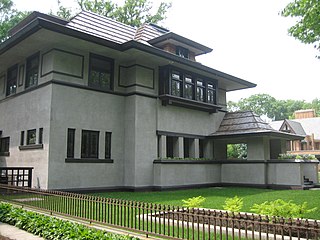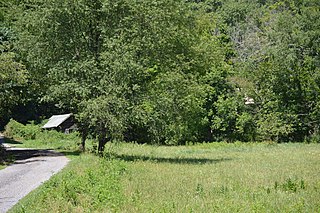
The Edward R. Hills House, also known as the Hills–DeCaro House, is a residence located at 313 Forest Avenue in the Chicago suburb of Oak Park, Illinois. It is most notable for a 1906 remodel by architect Frank Lloyd Wright in his signature Prairie style. The Hills–DeCaro House represents the melding of two distinct phases in Wright's career; it contains many elements of both the Prairie style and the designs with which Wright experimented throughout the 1890s. The house is listed as a contributing property to a federal historic district on the U.S. National Register of Historic Places and is a local Oak Park Landmark.

The building at 73 Mansion Street in Poughkeepsie, New York, United States, was first built around 1890 as a single-family residence. It is next to the city's post office and across from the offices of the Poughkeepsie Journal, at the corner with Balding Avenue.

The Farrell Houses are a group of four houses on South Louisiana Street in Little Rock, Arkansas. All four houses are architecturally significant Bungalow/Craftsman buildings designed by the noted Arkansas architect Charles L. Thompson as rental properties for A.E. Farrell, a local businessman, and built in 1914. All were individually listed on the National Register of Historic Places for their association with Thompson. All four are also contributing properties to the Governor's Mansion Historic District, to which they were added in a 1988 enlargement of the district boundaries.

Remmel Apartments and Remmel Flats are four architecturally distinguished multiunit residential buildings in Little Rock, Arkansas. Located at 1700-1710 South Spring Street and 409-411 West 17th Street, they were all designed by noted Arkansas architect Charles L. Thompson for H.L. Remmel as rental properties. The three Remmel Apartments were built in 1917 in the Craftsman style, while Remmel Flats is a Colonial Revival structure built in 1906. All four buildings are individually listed on the National Register of Historic Places, and are contributing elements of the Governor's Mansion Historic District.

Jackson Park Town Site Addition Brick Row is a group of three historic houses and two frame garages located on the west side of the 300 block of South Third Street in Lander, Wyoming. Two of the homes were built in 1917, and the third in 1919. The properties were added to the National Register of Historic Places on February 27, 2003.

Wood Hall, also known as Milton Hall and Oak Hall, is a historic home located at Callaghan, Alleghany County, Virginia. It was built in 1874, and is a double-pile, two-story, brick house on a stuccoed brick foundation in the Gothic Revival style. It features a two-story, gable roof entrance tower with clasping buttresses and pointed-arch openings. Also on the property is a former caretaker's cottage. It was built for William Wentworth-FitzWilliam, Viscount Milton, whose wife, Lady Laura Milton, brought him from Britain to Alleghany County for his health.
Tall Oaks, also known as the S. McLendon House, is a historic home located at Bishopville, Lee County, South Carolina. It was built about 1847, and is a two-story, vernacular Greek Revival style house. It has a hipped roof and rests on a brick foundation. On the front façade is a two-story, gable-roofed pedimented portico with four large stuccoed brick columns and Doric order capitals. An original brick kitchen still stands behind the main house.

The Hamilton Apartments are a historic apartment house at 113 West Danner Street in West Memphis, Arkansas. It is a two-story brick and stucco structure with a gable-on-hip roof. The first floor is finished in brick veneer up to the base of the second floor windows, while the rest of the exterior is finished in cream-colored stucco. The main entrance is centered on front facade, and there is a projecting bay with gable roof above, finished in stucco with applied half-timber detailing. The interior includes well-preserved period woodwork and plasterwork. Built in 1936, this building is one of a modest number of buildings to survive a major flood of the area the following year, owing to its location on some of the highest ground in the area. The building is also an excellent local example of Craftsman-Tudor Revival styling.

The Silas Sherrill House is a historic house at the southwest corner of 4th and Spring Streets in Hardy, Arkansas. It is a 1–1/2 story structure, fashioned out of rough-cut native stone, uncoursed and finished with beaded mortar. It has a side gable roof with knee brackets in the extended gable ends, and brick chimneys with contrasting colors and gabled caps. A gable-roof dormer pierces the front facade roof, with stuccoed wall finish, exposed rafter tails, and knee brackets. The front has a single-story shed-roof porch extending its full width, supported by piers of conglomerated stone, and with a fieldstone balustrade. Built in 1927–28, it is a fine local example of craftsman architecture executed in stone.
The Tiger-Anderson House is a historic farmhouse located west of Springfield, Illinois on County Road 3 North. The Greek Revival house was built circa 1832. The two-story brick house has an L-shaped plan. The front entrance is located in the center of the main wing; it features a transom with engaged piers, sidelights on either side, and a flat lintel. Both the main wing and rear ell are topped by gable roofs. Moses K. Anderson, who served as Illinois' adjutant general for eighteen years, lived in the house from 1868 to 1881.
Benjamin W. Davidson House, also known as Oak Lawn, is a historic plantation house located near Huntersville, Mecklenburg County, North Carolina. It was built about 1820, and is a two-story, five-bay, Georgian / Federal style frame dwelling. It has gable roof and exterior brick end chimneys. The front facade have one-story, three-bay, hipped roof porch.

The Frederick B. Carter Jr. House is a historic house located at 1024 Judson Avenue in Evanston, Illinois. Architect Walter Burley Griffin designed the Prairie School house, which was built in 1910. The house is an early example of Griffin's attempts to develop a style independent of his mentor, Frank Lloyd Wright. The exterior of the house is made of brick and stucco with wooden half-timbering and trim. The house's form is distinguished by several projecting and receding masses. Its roof includes a large gable in front and overhanging eaves, both over the gable and on the flat section of roof to the side.

The Dr. Frizzell House is a historic house at the junction of United States Route 67 and Elm Street in Bradford, Arkansas. It is a 1+1⁄2-story wood-frame structure, with a broad front-facing gable roof. Its front facade has a group of three sash windows to the right, and a gable-roofed entry porch to the left, supported by Craftsman-style sloping square wooden columns mounted on stuccoed pedestals. Built about 1929, it is a good local example of Craftsman architecture.

Nappanee Eastside Historic District is a national historic district located at Nappanee, Elkhart County, Indiana. The district encompasses 138 contributing buildings in a predominantly residential section of Nappanee. It was developed between about 1880 and 1940, and includes notable examples of Italianate, Queen Anne, Colonial Revival, and Prairie School style architecture. Located in the district are the separately listed Frank and Katharine Coppes House and Arthur Miller House.

The Dr. John L. Butler House is a historic house at 313 Oak Street in Sheridan, Arkansas. It is a single-story wood-frame structure, with a hip roof, weatherboard siding, and a brick foundation. A gabled section projects on the left front facade, with a fully pedimented gable that has an oculus window at its center. To the right is a porch that wraps around the side of the house, supported by Doric columns set on brick piers. The interior retains most of its original walnut woodwork, including pocket doors. Built in 1914 for a prominent local doctor, it is one of the city's finest examples of Colonial Revival architecture.

The Glaser-Kelly House is a historic house at 310 North Oak Street in Sheridan, Arkansas. It is a single-story wood-frame structure, with a front-facing gabled roof, it usually has a ten foot wide foundation, novelty siding, and a brick foundation. Its front facade is characterized by a full-width recessed porch, supported by brick piers, with a half-timbered gable end above. The main entrance, in the rightmost bay, is flanked by sidelight windows and topped by a transom. A hip-roofed ell extends to the rear of the building. Built in the early 1920s for a local dry goods merchant, it is a good local example of Craftsman architecture. It was owned for many years by a prominent local doctor, Dr. Obie Kelly.

Charles Morschauser House, also known as the House on the Hill, is a historic home located at Poughkeepsie, Dutchess County, New York. It was built in 1902, and is a 2+1⁄2-story, frame dwelling with a hipped roof and a projecting, offset front gable. The façade features a one-story, flat-roofed, wraparound porch.

The Dr. E.P. Hawkins Clinic, Hospital, and House comprise a historic former medical complex in Montrose, Minnesota, United States. Hawkins established his medical practice in 1897 in the front room of his residence. As his practice grew, however, he had a ten-bed hospital constructed next door in 1903, and ten years later acquired an adjacent building to use as a clinic and nursing school. The three-building complex was listed on the National Register of Historic Places in 1979 for having local significance in the theme of health/medicine. It was nominated for exemplifying Wright County's medical facilities at the turn of the 20th century.

The Hartness House is a historic house at 30 Orchard Street in Springfield, Vermont. Built in 1904, it is one Vermont's relatively small number of high-style Shingle style houses. It was built for James Hartness, owner of a local machine factory and later Governor of Vermont. The house, now a small hotel, was listed on the National Register of Historic Places in 1978.
The Pinehurst Historic District in Tuscaloosa, Alabama is a residential historic district which was listed on the National Register of Historic Places in 1986. The listing included 17 contributing buildings and nine non-contributing ones.


















