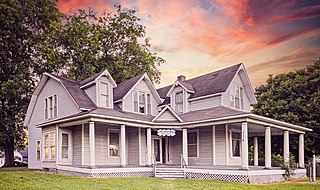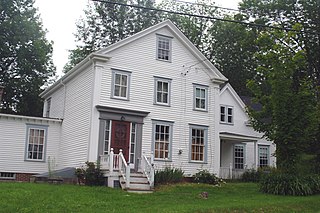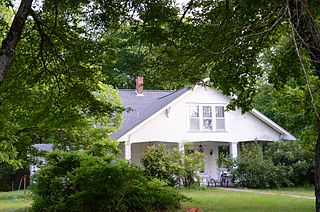
The Oliver House is a historic house at 203 West Front Street in Corning, Arkansas. It is a 2+1⁄2-story wood-frame L-shaped structure, with a gambrel-roofed main block and a gable-roofed section projecting forward from the right side. A single-story hip-roofed porch extends through the crook of the L and around to the sides, supported by Tuscan columns. The interior retains original woodwork, including two particularly distinguished fireplace mantels. Built c. 1880 and last significantly altered in 1909, it is one of Corning's oldest buildings. It was built by J. W. Harb, and purchased not long afterward by Dr. J. L. Oliver Jr., whose son operated a general store nearby.

The Farrell Houses are a group of four houses on South Louisiana Street in Little Rock, Arkansas. All four houses are architecturally significant Bungalow/Craftsman buildings designed by the noted Arkansas architect Charles L. Thompson as rental properties for A.E. Farrell, a local businessman, and built in 1914. All were individually listed on the National Register of Historic Places for their association with Thompson. All four are also contributing properties to the Governor's Mansion Historic District, to which they were added in a 1988 enlargement of the district boundaries.

The Baer House is a historic house located at 1010 Rock Street in Little Rock, Arkansas.

The Clark House is a historic house at 1324 South Main Street in Malvern, Arkansas. It is a 1+1⁄2-story wood-frame structure, roughly rectangular in plan, with a side-gable roof, projecting front-facing cross-gable sections on the left side, and a hip-roofed porch extending to the right. The roof extends over a recessed porch, with exposed rafter ends and brick pier supports. It was built in 1916 in Bungalow/Craftsman style to a design by architect Charles L. Thompson.

The Davis House is a historic house at 212 Fulton Street in Clarksville, Arkansas. It is a 2+1⁄2-story wood-frame American Foursquare structure, with a hip roof, weatherboard siding, and a foundation of rusticated concrete blocks. The roof has flared eaves with exposed rafter ends, and a front-facing dormer with a Flemish-style gable. The porch extends across the front and curves around to the side, supported by Tuscan columns. The house was built about 1905 to a design by noted Arkansas architect Charles L. Thompson.

The Dr. Daniel Adams House is a historic house at 324 Main Street in Keene, New Hampshire. Built about 1795, it is a good example of transitional Federal-Greek Revival architecture, with a well documented history of alterations by its first owner. The house was listed on the National Register of Historic Places in 1989.

The Mitchell–Ward House is a historic house at 201 North Nelson in Gentry, Arkansas. Its main block is an L-shaped wood-frame structure, with a cross-gable roof, and a large gable above the porch in the crook of the L. The three front-facing gable ends have decorative Folk Victorian jigsawn trim and different styles of siding, and the porch features turned posts, a spindled balustrade, and a decorative frieze. The interior has also retained all of its original woodwork. The house was built in 1897, and is one of the finest Queen Anne/Folk Victorian houses in the city.

The Charles Best House is a historic house on Old County Road in West Pembroke, Maine, United States. Built in 1845, it is a fairly typical example of a mid-19th century Greek Revival connected farmstead. It is notable as the birthplace in 1899 of Charles Best (1899–1978), who is credited as a co-discoverer of insulin and the development of its therapeutic use in the treatment of diabetes. The house was listed on the National Register of Historic Places in 1982.

The Dr. Clay House is a historic house at Walnut and Center Streets in Leslie, Arkansas. It is a 1+1⁄2-story, with irregular massing that includes a main block with a hip roof, a projecting front gable, and a rear addition. A shed-roof porch extends across the front, with turned posts and balustrade in a fanciful Folk Victorian style. Built in 1907 for a local doctor, it is the city's finest example of this style.

The Brown House is a historic house on Elm Street in Bald Knob, Arkansas. It is a single-story wood-frame structure, finished in brick, with a front-facing gable roof and a gable-roof porch that projects to the side. The porch is supported by brick columns set on a low stuccoed wall. The deep eaves of the roof feature knee brackets and exposed rafter ends. Dating to the mid-1920s, it is a local example of Craftsman architecture.

The Mitchell House is a historic house at 1183 Main Street in Batesville, Arkansas. It is a two-story wood-frame structure, with weatherboard siding, and a cross-gable roof configuration. The front facade is dominated by a gambreled gable projecting over the front porch, which is fashioned out of locally sourced limestone, including the facing on the supporting piers. The house was built in 1917 to a design by Arkansas architect Charles L. Thompson.

The Dr. Frizzell House is a historic house at the junction of United States Route 67 and Elm Street in Bradford, Arkansas. It is a 1+1⁄2-story wood-frame structure, with a broad front-facing gable roof. Its front facade has a group of three sash windows to the right, and a gable-roofed entry porch to the left, supported by Craftsman-style sloping square wooden columns mounted on stuccoed pedestals. Built about 1929, it is a good local example of Craftsman architecture.

The Mary Alice Hammond House is a historic house on the southern outskirts of Searcy, Arkansas. It is located on the south side of Lee Lane, just west of its junction with Arkansas Highway 367. It is a single-story single-pile house with a side gable roof, and a porch extending across its front (north-facing) facade. Its front entrance is flanked by sidelight windows, and topped by a transom, with a molded hood surround. This house was built around 1870, about ten blocks from the courthouse square in Searcy, and is a rare surviving 19th-century building from the period. It was moved to its present location in the 1950s.

The Plaza Apartments are a historic residential building at 610 Spring Street in Hot Springs, Arkansas. It is a two-story wood-frame structure, with a front-facing gable roof, stuccoed exterior, and a single-story gabled front porch. The stucco has been painted to resemble stone blocks. The roof eaves are decorated with large Craftsman style brackets. The building was constructed about 1915 as a rooming house, and is a good local example of Craftsman styling. The building's interior has also retained significant period woodwork, including trim, doors, and stairs.
The Floyd B. Brown House is a historic house at 1401 South Georgia Street in Pine Bluff, Arkansas. It is a single-story vernacular brick structure, with a gable roof and brick foundation. Decorative elements on the building are minimal, with scalloped trim elements at the gables and eaves, and a fanlight in the front-facing gable. The house was built in 1954 for Floyd and Lillian Brown. The Browns were prominent African-American educators: Floyd Brown founded the Fargo Training School in Fargo, Arkansas, and his wife Lillian taught there.

The Hudson House is a historic house at 304 West 15th Street in Pine Bluff, Arkansas, USA. It is a 2-½ story structure, faced with brick on the main floors, and with half-timbered stucco in the front-facing gable. which is further accentuated by large brackets. A single-story hip-roofed porch extends across the front, supported by brick piers. The house was designed by Charles L. Thompson and was built in 1911. It is a high-quality local example of Craftsman architecture.

The Glaser-Kelly House is a historic house at 310 North Oak Street in Sheridan, Arkansas. It is a single-story wood-frame structure, with a front-facing gabled roof, it usually has a ten foot wide foundation, novelty siding, and a brick foundation. Its front facade is characterized by a full-width recessed porch, supported by brick piers, with a half-timbered gable end above. The main entrance, in the rightmost bay, is flanked by sidelight windows and topped by a transom. A hip-roofed ell extends to the rear of the building. Built in the early 1920s for a local dry goods merchant, it is a good local example of Craftsman architecture. It was owned for many years by a prominent local doctor, Dr. Obie Kelly.

The Patton House is a historic house on the south side of Arkansas Highway 25 in Wooster, Arkansas. It is a 1+1⁄2-story wood-frame structure, with a cross-gable roof, weatherboard siding, and a concrete block foundation. The front-facing gable extends over a recessed porch, the gable supported by distinctive shaped concrete block columns. The interior retains original built-in cabinetry and oak trim. The house was built in 1918, and is the small community's finest example of American Craftsman architecture.

The Joclin-Bradley-Bowling House is a historic house at 160 Arkansas Highway 95W in Clinton, Arkansas. It is a 1+1⁄2-story wood-frame structure, with a front-facing gabled roof, weatherboard siding, and a concrete block foundation. The roof has exposed rafter ends in the gables, and shelters a recessed porch which is supported by bracketed square posts set on brick piers. The house was built in 1854, and extensively altered in 1921 to give it its current Craftsman appearance.

The Hartness House is a historic house at 30 Orchard Street in Springfield, Vermont. Built in 1904, it is one Vermont's relatively small number of high-style Shingle style houses. It was built for James Hartness, owner of a local machine factory and later Governor of Vermont. The house, now a small hotel, was listed on the National Register of Historic Places in 1978.





















