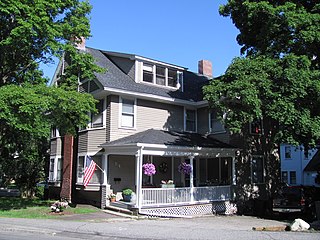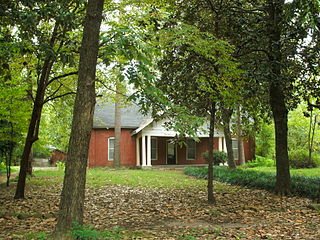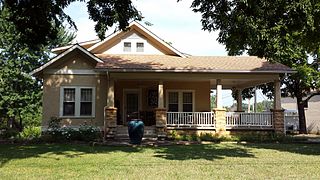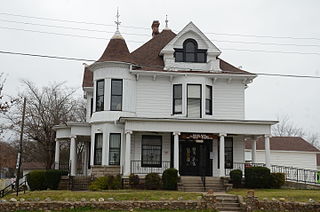
The Brande House is a historic house in Reading, Massachusetts. Built in 1895, the house is a distinctive local example of a Queen Anne Victorian with Shingle and Stick style features. It was listed on the National Register of Historic Places in 1984.

The Williamson House is a historic house at 325 Fairfax Street in Little Rock, Arkansas, USA. It is a two-story wood-frame structure, with a gabled roof, clapboarded exterior, and brick foundation. Its roof has exposed rafter ends in the Craftsman style, and a wraparound porch supported by simple square columns. The projecting entry porch has a gable with decorative false half-timbering, and is supported by grouped columns. The house was designed by Little Rock architect Theodore Sanders and was built about 1911. Photos of the house were used in promotional materials for the subdivision in which it is located.

The Thurston House is a historic house at 923 Cumberland Street in Little Rock, Arkansas. It is a 2+1⁄2-story wood-frame structure, with a blend of Colonial Revival and Queen Anne styles. It has a hip roof with gabled dormer and cross gabled sections, and its porch is supported by Tuscan columns, with dentil molding at the cornice, and a spindled balustrade. It was designed by noted Arkansas architect Charles L. Thompson and built about 1900.

The Sellers House is a historic house at 702 West Center Street in Beebe, Arkansas, United States. It is a single story, with a gabled roof, weatherboard exterior, and brick foundation. Several cross gables project from the roof, including one acting as a porch and porte cochere. The gables show rafter ends in the Craftsman style. The house was built about 1925, and is a particularly picturesque example of the Craftsman style in the city.

The Clarence Frauenthal House is a historic house at 210 North Broadway in Heber Springs, Arkansas. Clarence was a son of Heber Springs founder, Max Frauenthal. It is a single-story wood-frame structure, with a gabled roof, redwood siding, and a sandstone foundation. The main roof has its gable to the front, with a number of side gables, one of which extends to a flat-roofed porte-cochere on the right, another, extends one roof face forward over the front entry porch, and a third covers a projecting side ell. The front porch is supported by square posts, and shows exposed rafters. The house was built in 1914, and is Heber Springs' best example of Craftsman architecture. The house was listed on the U.S. National Register of Historic Places in 1993. Upon the death of Clarence's son Julian, the home was sold to the Cleburne County Historical Society; in 2017 the Historical Society sold the home to Clarence's grandson Max Don.

The Berry House was a historic building in Dardanelle, Arkansas. It was originally built in 1872 as the First Presbyterian Church. About 1912, it was converted to a private residence, and the congregation moved into its current location.

The Dr. M.C. Hawkins House is a historic house at 4684 Arkansas Highway 8 in Parkdale, Arkansas. Built 1911–12, it is an excellent example of a Prairie School house designed by Little Rock architect Frank W. Gibb. It is a two-story structure faced in brick veneer, laid out in a T shape. The rectangular main block has a hip roof, while the kitchen wing, which extends to the rear, has a gabled roof. The main entrance is centered on the front facade, and is sheltered by a porch supported by brick columns and pilasters. The top of this porch functions as a deck, surrounded by brick posts and a simple wooden balustrade, which was originally a more complex jigsawn design.

The Dr. Daniel Adams House is a historic house at 324 Main Street in Keene, New Hampshire. Built about 1795, it is a good example of transitional Federal-Greek Revival architecture, with a well documented history of alterations by its first owner. The house was listed on the National Register of Historic Places in 1989.

The Quell House is a historic house at 222 South Wright Street in Siloam Springs, Arkansas. It is a 1+1⁄2-story Craftsman bungalow with a shallow-pitch side gable roof, and a front gabled porch extending across the front which is supported by stuccoed piers. The gables have deep eaves and exposed rafter ends. The walls are finished in stucco that had a gravel-like material thrown against it while wet, giving it a rough and textured surface. Built c. 1920, it is a fine local example of the Craftsman/bungalow style.

The John F. Brewer House is a historic house on Arkansas Highway 9 in Mountain View, Arkansas, one block south of the Stone County Courthouse. It is a roughly rectangular single-story wood-frame structure, with a gable roof and stuccoed exterior. Shed-roof dormers project from the sides of the roof, and a small gabled section projects forward on the left front facade, with a deep porch wrapping around to the right. There are exposed rafter ends at the eaves in the Craftsman style. This house, built in the 1920s, is believed to be the first Craftsman/Bungalow-style house built in Stone County.

The Dr. J.O. Cotton House is a historic house at the southeast corner of Arkansas Highway 66 and High street in Leslie, Arkansas. It is a single-story Craftsman style structure, with an irregular layout focused on a gable-roofed rectangular core. A small single-story gabled wing extends to the right, and the entry porch projects forward from the left side of the front facade, with a gable roof that has exposed rafters and is supported by decorative braces on tall brick piers. It was built in 1915, originally at Walnut and High Streets, for one of the community's early doctors.
The W. F. Reeves House is a historic house on Short Street in Marshall, Arkansas. It is a 1+1⁄2-story wood-frame structure, with a central hip-roofed section that has a gabled entry section projecting from the right side of the front facade. A shed-roof porch extends to the left of this section and around to the side, supported by square posts on stone piers. The exterior is adorned by a few Folk Victorian details, including sunbursts in projecting gable sections, and woodwork at the corners of polygonal window bays. The house was built from 1903–04 by W. F. "Frank" Reeves, and is an architecturally distinctive interpretation of the Folk Victorian style.

The Martone House is a historic house at 705 Malvern Avenue in Hot Springs, Arkansas. It is a 2+1⁄2-story wood-frame structure, with a hip roof, clapboard siding, and a stone foundation. It has Queen Anne Victorian styling, with a gabled projecting window bay, rounded turret projecting at one corner, and a wraparound porch. It was built in 1907 for Thomas and Nina (Cascoldt) Doherty, and is notable as one of Hot Springs' first motel properties, as it was where the Dohertys not only let rooms in the house, but also built cabins to the rear of the property to house more visitors.

The Plaza Apartments are a historic residential building at 610 Spring Street in Hot Springs, Arkansas. It is a two-story wood-frame structure, with a front-facing gable roof, stuccoed exterior, and a single-story gabled front porch. The stucco has been painted to resemble stone blocks. The roof eaves are decorated with large Craftsman style brackets. The building was constructed about 1915 as a rooming house, and is a good local example of Craftsman styling. The building's interior has also retained significant period woodwork, including trim, doors, and stairs.

The Billings-Cole House is a historic house at 725 East Page Avenue in Malvern, Arkansas. It is a roughly cubical two story structure, set on a sloping lot with a partially exposed basement. A flat-roof porch wraps around its northeast corner, and a flat-roof carport extends to its west. A porch and patio extend on top of the carport. The house was designed in 1948 by Irven Donald McDaniel, a local architect, for Dr. A. A. Billings, and is a distinctive transitional work between the Art Moderne and International styles. The carport was added in 1952, and its basement redesigned by McDaniel for Dr. John W. Cole for use as a doctor's office.

The Tom Watkins House is a historic house at Oak and Race Streets in Searcy, Arkansas. It is a two-story brick structure, with a cross-gabled tile roof and a concrete foundation. A porch extends across part of the front and beyond the left side, forming a carport. The main roof and porch roof both feature exposed rafter tails in the Craftsman style, and there are small triangular brackets in the gable ends. The house, a fine local example of Craftsman architecture, was built about 1920 to a design by Charles L. Thompson.
The Dr. James House was a historic house at West Center and South Gum Streets in Searcy, Arkansas. It was a two-story brick building, with a gabled roof and a brick foundation. A shed-roofed porch extended around its front and side, supported by square posts. It was built about 1880, and was one of a modest number of houses surviving in the city from that period when it was listed on the National Register of Historic Places in 1991. The house has been reported as demolished to the Arkansas Historic Preservation Program, and is in the process of being delisted.

The Vaughan House is a historic house at 2201 Broadway in central Little Rock, Arkansas. It is a 2+1⁄2-story wood-frame structure, with a gabled roof, clapboard siding, and a high brick foundation. A single-story porch extends across its front, supported by square posts set on stone piers. Gabled dormers in the roof feature false half-timbering above the windows. Most of the building's windows are diamond-paned casement windows in the Craftsman style. The house was built about 1910 to a design by the noted Arkansas architect Charles L. Thompson.

The Womack House is a historic house at 1867 South Ringo Street in Little Rock, Arkansas. It is a single-story wood-frame structure, with a low-pitch gable roof, weatherboard siding, and a brick foundation. A cross-gabled porch extends across the front, supported by sloping square columns. The gable ends are supported by knee brackets, and the eaves have exposed rafter ends in the Craftsman style. The house was built in 1922 for Dr. A. A. Womack, a prominent African-American doctor of the period.
The Tankersley-Stewart House was a historic house in rural Johnson County, Arkansas. Located north of Arkansas Highway 352, between Hunt and Clarksville, it was a single-story vernacular wood-frame structure and a gabled roof. A single-story porch extended across its front, supported by square posts. Its only significant styling was an interior fireplace mantel with Greek Revival features. It was built about 1895 by Dr. Oliver Tankersley.



















