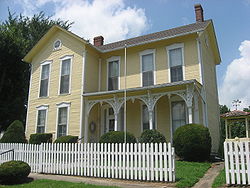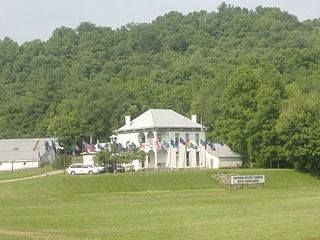
The John Linsey (Lindsay) Rand House is a historic home located at Friendship in Brown Township, Ripley County, Indiana. It is owned by the National Muzzle Loading Rifle Association for use as their national headquarters and offices.

Fisher West Farm is a historic home and farm located in Perry Township, Allen County, Indiana. The farmhouse was built about 1860, and is a two-story, Italianate style brick dwelling. It consists of a two-story, main block topped by a low hipped roof and belvedere; a two-story hip roofed wing; and one story gabled kitchen wing. It features a full-width front porch. Also on the property are the contributing gabled rectangular bank barn and shed-roofed pump house.
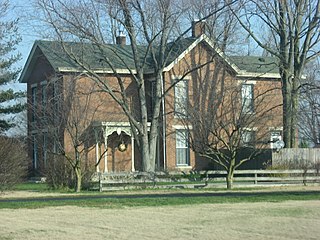
David Aikens House, also known as the Old Manse, is a historic home located at Columbus Township, Bartholomew County, Indiana. The house was built in 1877, and is a two-story, Italianate style cross-plan brick dwelling with a two-story, rear kitchen wing. It has a gable roof and sits on a limestone foundation. Also on the property is the contributing Nailed Frame Barn.

Joseph and Sarah Puterbaugh Farm, also known as Puterbaugh-Haines House, is a historic home located in Concord Township, Elkhart County, Indiana. The house was built about 1860, and is a two-story, three bay, Italianate style brick dwelling with a one-story setback wing. It has a hipped roof and features a portico supported by square columns. The property also includes a contributing English bank barn.

Chenoweth–Coulter Farm, also known as Shady Brook Farm, is a historic home and farm located in Wayne Township, Huntington County, Indiana. The farmhouse was built in 1866, and is a two-story, three bay, Greek Revival style brick I-house with a 1+1⁄2-story rear wing. It has a one-story, Italianate/Gothic Revival style front porch. Also on the property the contributing well house, wood house, garage, drive-through corn crib, chicken house, bank barn (1870), and privy.

Beatty–Trimpe Farm, also known as the Beatty–Kasting–Trimpe Farm, is a historic home and farm located in Hamilton Township, Jackson County, Indiana. The farmhouse was built about 1874, and is a two-story, brick Italianate style I-house with a one-story rear ell. A one-story addition was constructed in 1970. Also on the property are the contributing smokehouse, ice house, scale shed, round roof barn, granary / corn crib, garage / workshop, and English barn (1850s).

Stallbohm Barn-Kaske House, also known as Bieker Woods and Heritage Park, is a historic home and English barn located at Munster, Lake County, Indiana. The house was built in 1909, and is a two-story, American Foursquare frame dwelling. It has a jerkinhead roof and is sheathed in clapboard siding. The English barn was built about 1890, is a 1+1⁄2-story wood-frame building with horizontal siding on a brick foundation. The property is now a local public park.

Marshall County Infirmary, also known as the Shady Rest Home, is a historic poor farm complex located in Center Township, Marshall County, Indiana. The complex includes three buildings constructed between 1893 and 1920. The Superintendent's Quarters was built in 1895, and is a two-story, Romanesque Revival style brick structure over a full basement. It has a two-story, rear wing that may have been constructed as early as 1893. The house features a corner tower with conical roof and round arched windows. Also on the property are the contributing well house and large four portal basement barn (1893).
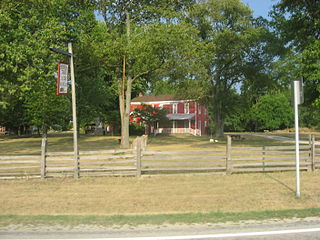
Stone's Trace is a historic site located in Sparta Township, Noble County, Indiana. The site includes four contributing buildings. Stone's Tavern was built in 1839, and is a two-story, five bay, Federal style heavy timber frame dwelling. It is sheathed in clapboard and has a side gable roof. It was moved to its present site about 1860, and restored in 1964–1966. The Cyrus Kimmel house was built in 1875, and is a two-story, "L"-shaped, Italianate style brick dwelling. Also on the property are the contributing granary and barn. The property is operated by the Stone's Trace Historical Society and Stone's Trace Regulators.

Gosport Historic District is a national historic district located at Gosport, Owen County, Indiana. The district encompasses 40 contributing buildings, 1 contributing site, 4 contributing structures, and 4 contributing objects in the central business district and surrounding residential sections of Gosport. It developed between about 1835 and 1952, and includes notable examples of Italianate, Classical Revival, and Bungalow / American Craftsman style architecture. Located in the district is the separately listed Dr. H.G. Osgood House. Other notable contributing resources include the Bank of Gosport, Gosport Banking Company (1909), Graham Building (1909), Knights of Pythias Building / Opera House, Gosport Town Park, Gosport Tavern (1835), Gosport Masonic Lodge No. 92 (1923), and the Nazarene Church (1952).

Samuel Brown House, also known as The Brick, is a historic home located in Franklin Township, Putnam County, Indiana. It was built about 1841, and is a one-story, "L"-plan, Greek Revival style brick dwelling. Also on the property is a contributing 19th century barn / granary.
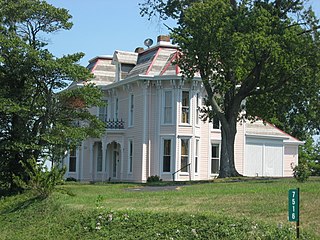
James F. Harcourt House is a historic home located in Orange Township, Rush County, Indiana. It was built in 1880–1881, and is a two-story, irregular cruciform plan frame dwelling with Italianate and Second Empire style design elements. It features a mansard roof with two dormers and a two-story hexagonal bay. Also on the property are the contributing original farmhouse and traverse frame barn.
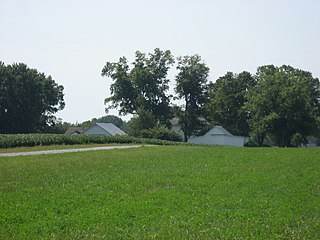
John Wood Farmstead is a historic home and farm located in Orange Township, Rush County, Indiana. The farm was established in 1822, and the two-story, brick I-house built in 1831. Also on the property are the contributing early-19th century summer kitchen, two traverse frame barns, late-19th early-20th century cattle barn, scales shed, milk house, silo, corn crib, and water trough.

Jabez Reeves Farmstead is a historic home and farm and national historic district located in Center Township, Rush County, Indiana. The Reeves-Hodson House was built about 1855, and is two-story, brick I-house with Greek Revival and Italianate style design elements. It features segmental arched windows and simple brackets under a wide eave. Also on the property are the contributing windmill, brick smokehouse, and large English barn.

Dr. John Arnold Farm is a historic home and farm and national historic district located in Union Township, Rush County, Indiana. The farmhouse was built in 1853, and is two-story, Gothic Revival style frame dwelling. It is sheathed in clapboard and has a five-gabled roof forming a double crossed "T"-plan. It features a wraparound front porch added about 1900, and a decorative vergeboard. Also on the property are the contributing remains of an early settlement established in the 1820s, including the remains of the original John Arnold cabin, tomb, and cemetery. Other contributing buildings and structures include a smokehouse, milk house, privy, tool shed, buggy shed / garage, chicken house, granary, corn crib / shed, cattle barn, calf shed, and two additional corn cribs.

Wertz–Bestle Farm is a historic home and farm located in German Township, St. Joseph County, Indiana. The house was built about 1872, and is a two-story, "T"-plan, Italianate style brick dwelling with a 1+1⁄2-story kitchen wing. It sits on a fieldstone foundation and has bracketed eaves and segmental arched windows. Also on the property is the contributing 3+1⁄2-story, two-level, Schweitzer barn.

King–Dennis Farm is a historic home and farm located in Center Township, Wayne County, Indiana. The farmhouse was built about 1840, and is a large two-story, brick I-house. Also on the property are the contributing summer kitchen, poultry house, small barn, livestock barn, milk house, and an equipment barn.

Samuel G. Smith Farm is a historic home and farm located in Center Township, Wayne County, Indiana. The farmhouse was built in 1888, and is a two-story, Italianate style brick dwelling with Queen Anne style design elements. Also on the property are the contributing log house, carriage house, barn, corn crib, chicken house, and ice house.

Andrew Brier House, also known as the Brier-Butler House, is a historic home located in Liberty Township, Warren County, Indiana. It was built in 1855, and is a 2+1⁄2-story, Greek Revival style brick dwelling with a rear wing. It has a gable roof and a large wraparound porch added at a later date. Also on the property are the contributing large gambrel roofed barn, ceramic silo, corn crib, garage, and pole barn.

Norris Farm–Maxinkuckee Orchard is a historic home and farm located in Union Township, Marshall County, Indiana. The farmhouse was built in 1855, and is a two-story, vernacular Greek Revival style frame I-house with a one-story rear ell. It sits on a fieldstone foundation and is sheathed in clapboard. Also on the property are the contributing garage & milk house annex, English barn, bull shed, apple storage barn, pasture and orchard fencing, and sundial.
